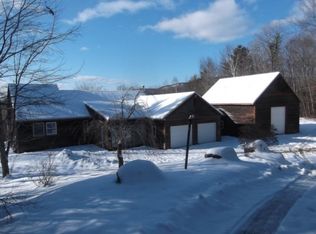Closed
Listed by:
Kayli Currier,
KW Coastal and Lakes & Mountains Realty/Meredith 603-569-4663
Bought with: Badger Peabody & Smith Realty/Plymouth
$485,000
358 Beech Hill Road, Campton, NH 03223
3beds
3,045sqft
Single Family Residence
Built in 1782
4.8 Acres Lot
$576,800 Zestimate®
$159/sqft
$3,475 Estimated rent
Home value
$576,800
$536,000 - $629,000
$3,475/mo
Zestimate® history
Loading...
Owner options
Explore your selling options
What's special
Antique charm fills this well-cared for 1782 Cape, situated on nearly 5 beautifully manicured acres. Home is 3 bedrooms with 2 additional dens/sleeping areas, complete with a gorgeous sun filled finished bonus space with wood floors, above the oversized garage. Enjoy the peaceful setting and serene environment away from the hustle and bustle of city life, contributing to a sense of privacy and a connection with nature. The lovely presence of this meticulously maintained home adds character and a sense of history to the property, featuring a barn from 1919 that further enhances such charm, providing an additional element of nostalgia and potential for various uses such as storage, a workshop, or utilizing stalls for animals. The ample amount of finished square living space ensures that there is plenty of room to comfortably accommodate your lifestyle and needs- it allows for flexibility in arranging furniture, creating designated areas for different activities and providing space for family and friends. The bright and airy enclosed porch and first floor office contribute to the functionality and livability of the home, whether it's relaxation or work, and add to the overall enjoyment and practicality of the property. The exposed beam ceilings in the eat-in kitchen and dining area preserve elements from the original construction. The spacious living room features a dual-sided wood-burning fireplace, offering both warmth and aesthetic appeal to the property.
Zillow last checked: 8 hours ago
Listing updated: August 18, 2023 at 10:24am
Listed by:
Kayli Currier,
KW Coastal and Lakes & Mountains Realty/Meredith 603-569-4663
Bought with:
Karen Walsh
Badger Peabody & Smith Realty/Plymouth
Source: PrimeMLS,MLS#: 4955655
Facts & features
Interior
Bedrooms & bathrooms
- Bedrooms: 3
- Bathrooms: 3
- Full bathrooms: 2
- 3/4 bathrooms: 1
Heating
- Oil, Wood, Hot Water, Wood Stove
Cooling
- None
Appliances
- Included: Dryer, Refrigerator, Washer, Gas Stove, Water Heater off Boiler, Tankless Water Heater
- Laundry: 1st Floor Laundry
Features
- Dining Area, Natural Light, Walk-In Closet(s)
- Flooring: Carpet, Hardwood, Tile
- Windows: Skylight(s)
- Basement: Concrete,Partial,Interior Stairs,Unfinished,Interior Entry
- Has fireplace: Yes
- Fireplace features: Wood Burning
Interior area
- Total structure area: 4,606
- Total interior livable area: 3,045 sqft
- Finished area above ground: 3,045
- Finished area below ground: 0
Property
Parking
- Total spaces: 2
- Parking features: Dirt, Direct Entry, Attached
- Garage spaces: 2
Features
- Levels: Two
- Stories: 2
- Patio & porch: Enclosed Porch
- Exterior features: Shed
- Has view: Yes
- View description: Mountain(s)
- Frontage length: Road frontage: 1062
Lot
- Size: 4.80 Acres
- Features: Corner Lot, Country Setting, Landscaped, Level, Major Road Frontage, Near Golf Course, Near Skiing
Details
- Additional structures: Barn(s)
- Parcel number: CAMPM014B006L013
- Zoning description: 01 - RESIDENTIAL
Construction
Type & style
- Home type: SingleFamily
- Architectural style: Cape
- Property subtype: Single Family Residence
Materials
- Wood Frame, Clapboard Exterior
- Foundation: Concrete, Stone
- Roof: Asphalt Shingle
Condition
- New construction: No
- Year built: 1782
Utilities & green energy
- Electric: 100 Amp Service, Circuit Breakers
- Sewer: Concrete, Leach Field, Private Sewer
Community & neighborhood
Location
- Region: Campton
Price history
| Date | Event | Price |
|---|---|---|
| 8/18/2023 | Sold | $485,000+12.8%$159/sqft |
Source: | ||
| 6/5/2023 | Listed for sale | $430,000+616.7%$141/sqft |
Source: | ||
| 8/7/2013 | Sold | $60,000$20/sqft |
Source: Public Record Report a problem | ||
Public tax history
| Year | Property taxes | Tax assessment |
|---|---|---|
| 2024 | $7,300 -10.5% | $423,900 +49.6% |
| 2023 | $8,153 +13.8% | $283,400 |
| 2022 | $7,162 +2.1% | $283,400 -2% |
Find assessor info on the county website
Neighborhood: 03223
Nearby schools
GreatSchools rating
- 7/10Campton Elementary SchoolGrades: PK-8Distance: 5 mi
- 5/10Plymouth Regional High SchoolGrades: 9-12Distance: 3 mi
Schools provided by the listing agent
- Elementary: Campton Elementary
- High: Plymouth Regional High School
- District: Campton
Source: PrimeMLS. This data may not be complete. We recommend contacting the local school district to confirm school assignments for this home.

Get pre-qualified for a loan
At Zillow Home Loans, we can pre-qualify you in as little as 5 minutes with no impact to your credit score.An equal housing lender. NMLS #10287.
