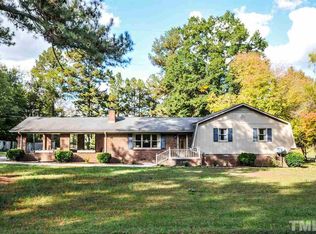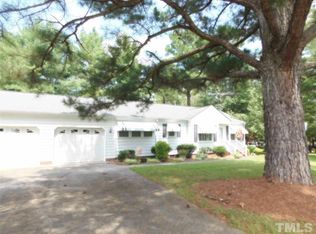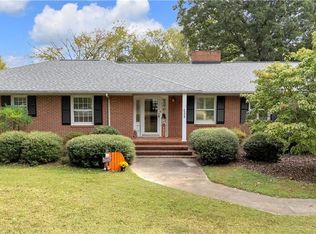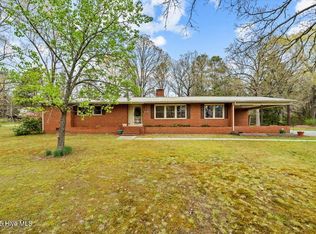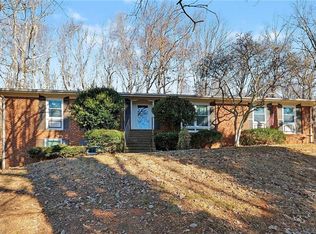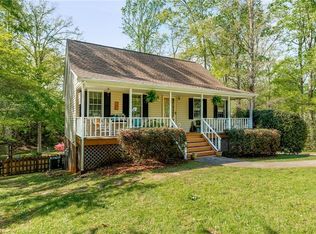358 Benjie Williams Rd, Staley, NC 27355
What's special
- 191 days |
- 79 |
- 1 |
Zillow last checked: 8 hours ago
Listing updated: December 17, 2025 at 09:12pm
Cynthia Dameron 919-548-3548,
Realty World Carolina Properties
Facts & features
Interior
Bedrooms & bathrooms
- Bedrooms: 3
- Bathrooms: 2
- Full bathrooms: 2
- Main level bathrooms: 2
Primary bedroom
- Level: Main
- Dimensions: 14.42 x 10.42
Bedroom 2
- Level: Main
- Dimensions: 14.17 x 10.5
Bedroom 3
- Level: Second
- Dimensions: 13.42 x 13.42
Entry
- Level: Main
- Dimensions: 9.08 x 8.67
Kitchen
- Level: Main
- Dimensions: 16.5 x 19.83
Laundry
- Level: Main
- Dimensions: 5.42 x 7
Living room
- Level: Main
- Dimensions: 16.17 x 15.08
Other
- Level: Second
- Dimensions: 7.33 x 6.42
Other
- Level: Second
- Dimensions: 9.08 x 11.42
Heating
- Heat Pump, Electric
Cooling
- Central Air, Heat Pump
Appliances
- Included: Dishwasher, Free-Standing Range, Electric Water Heater
- Laundry: Main Level
Features
- Built-in Features, Ceiling Fan(s), Kitchen Island, Solid Surface Counter
- Flooring: Laminate
- Doors: Arched Doorways
- Basement: Crawl Space
- Number of fireplaces: 1
- Fireplace features: Living Room
Interior area
- Total structure area: 1,843
- Total interior livable area: 1,843 sqft
- Finished area above ground: 1,843
Property
Parking
- Total spaces: 2
- Parking features: Carport, Driveway, Gravel, Detached Carport
- Garage spaces: 2
- Has carport: Yes
- Has uncovered spaces: Yes
Features
- Levels: One and One Half
- Stories: 1
- Patio & porch: Porch
- Pool features: None
Lot
- Size: 3 Acres
- Features: Level, Partially Cleared
Details
- Additional structures: Barn(s), Storage
- Parcel number: 13031
- Zoning: A_R
- Special conditions: Owner Sale
Construction
Type & style
- Home type: SingleFamily
- Property subtype: Stick/Site Built, Residential, Single Family Residence
Materials
- Vinyl Siding
Condition
- Year built: 1948
Utilities & green energy
- Sewer: Septic Tank
- Water: Public
Community & HOA
HOA
- Has HOA: No
Location
- Region: Staley
Financial & listing details
- Tax assessed value: $192,462
- Annual tax amount: $1,197
- Date on market: 7/10/2025
- Cumulative days on market: 181 days
- Listing agreement: Exclusive Right To Sell
- Listing terms: Conventional

Cynthia Dameron
(919) 548-3548
By pressing Contact Agent, you agree that the real estate professional identified above may call/text you about your search, which may involve use of automated means and pre-recorded/artificial voices. You don't need to consent as a condition of buying any property, goods, or services. Message/data rates may apply. You also agree to our Terms of Use. Zillow does not endorse any real estate professionals. We may share information about your recent and future site activity with your agent to help them understand what you're looking for in a home.
Estimated market value
Not available
Estimated sales range
Not available
Not available
Price history
Price history
| Date | Event | Price |
|---|---|---|
| 12/9/2025 | Pending sale | $360,000 |
Source: | ||
| 11/22/2025 | Price change | $360,000-2.7%$195/sqft |
Source: | ||
| 10/14/2025 | Price change | $370,000-2.6%$201/sqft |
Source: | ||
| 7/9/2025 | Listed for sale | $380,000$206/sqft |
Source: | ||
Public tax history
Public tax history
| Year | Property taxes | Tax assessment |
|---|---|---|
| 2024 | $1,198 +18.5% | $125,534 |
| 2023 | $1,011 +2.5% | $125,534 |
| 2022 | $985 | $125,534 |
Find assessor info on the county website
BuyAbility℠ payment
Climate risks
Neighborhood: 27355
Nearby schools
GreatSchools rating
- 4/10Siler City ElementaryGrades: PK-5Distance: 2.1 mi
- 2/10Chatham MiddleGrades: 6-8Distance: 5 mi
- 3/10Jordan Matthews HighGrades: 9-12Distance: 4.4 mi
Schools provided by the listing agent
- Elementary: Siler City
- Middle: Chatham
- High: Jordan Matthews
Source: Triad MLS. This data may not be complete. We recommend contacting the local school district to confirm school assignments for this home.
- Loading
