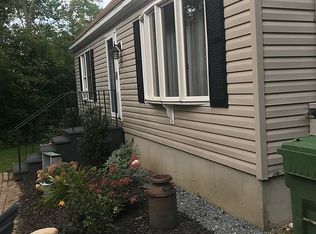Sold for $442,000
$442,000
358 Dudley Rd, Templeton, MA 01468
3beds
1,498sqft
Single Family Residence
Built in 1993
2 Acres Lot
$451,600 Zestimate®
$295/sqft
$3,100 Estimated rent
Home value
$451,600
$415,000 - $492,000
$3,100/mo
Zestimate® history
Loading...
Owner options
Explore your selling options
What's special
Charming cape cod home with 3 bedrooms and 1.5 bathrooms located in the town of Templeton. Home has had many lovely updates throughout. Hardwood floors in the family room, living room and dining room. Kitchen has updated cabinets, kitchen island, stainless steel appliances, quartz counter-tops, and tile. Upstairs bedrooms offer wall to wall carpeting and ceiling fans in 2 of the bedrooms, bathroom has been updated to have a tiled shower/tub, tile floors and updated counter tops. Large deck off of the kitchen looking over the backyard.
Zillow last checked: 8 hours ago
Listing updated: July 02, 2025 at 11:30am
Listed by:
Apple Country Team 978-289-0500,
Keller Williams Realty North Central 978-840-9000,
Daniel M. Loring 978-289-0500
Bought with:
Jim Black Group
Real Broker MA, LLC
Source: MLS PIN,MLS#: 73388648
Facts & features
Interior
Bedrooms & bathrooms
- Bedrooms: 3
- Bathrooms: 2
- Full bathrooms: 1
- 1/2 bathrooms: 1
Primary bedroom
- Features: Ceiling Fan(s), Closet, Flooring - Wall to Wall Carpet
- Level: Second
- Area: 221.88
- Dimensions: 12.9 x 17.2
Bedroom 2
- Features: Ceiling Fan(s), Closet, Flooring - Wall to Wall Carpet
- Level: Second
- Area: 193.6
- Dimensions: 12.1 x 16
Bedroom 3
- Features: Closet, Flooring - Wall to Wall Carpet
- Level: Second
- Area: 117.99
- Dimensions: 9 x 13.11
Primary bathroom
- Features: No
Bathroom 1
- Features: Bathroom - Half, Flooring - Stone/Ceramic Tile, Countertops - Stone/Granite/Solid
- Level: First
- Area: 13.29
- Dimensions: 2.6 x 5.11
Bathroom 2
- Features: Bathroom - Full, Bathroom - Tiled With Tub & Shower, Flooring - Stone/Ceramic Tile, Countertops - Stone/Granite/Solid
- Level: Second
- Area: 68.4
- Dimensions: 9 x 7.6
Dining room
- Features: Flooring - Hardwood
- Level: First
- Area: 124
- Dimensions: 10 x 12.4
Family room
- Features: Flooring - Hardwood
- Level: First
- Area: 156.24
- Dimensions: 12.4 x 12.6
Kitchen
- Features: Flooring - Stone/Ceramic Tile, Countertops - Stone/Granite/Solid, Kitchen Island, Stainless Steel Appliances
- Level: Main,First
- Area: 226.92
- Dimensions: 12.4 x 18.3
Living room
- Features: Ceiling Fan(s), Flooring - Hardwood
- Level: First
- Area: 182.71
- Dimensions: 12.1 x 15.1
Heating
- Electric
Cooling
- None
Appliances
- Included: Electric Water Heater, Water Heater, Range, Dishwasher, Microwave, Refrigerator
- Laundry: Flooring - Stone/Ceramic Tile, Electric Dryer Hookup, Washer Hookup
Features
- Basement: Full
- Has fireplace: Yes
- Fireplace features: Living Room
Interior area
- Total structure area: 1,498
- Total interior livable area: 1,498 sqft
- Finished area above ground: 1,498
Property
Parking
- Total spaces: 4
- Parking features: Off Street
- Uncovered spaces: 4
Accessibility
- Accessibility features: No
Features
- Patio & porch: Deck - Wood
- Exterior features: Deck - Wood
Lot
- Size: 2 Acres
- Features: Level
Details
- Parcel number: M:0211 B:00005 L:00005,3986107
- Zoning: Res
Construction
Type & style
- Home type: SingleFamily
- Architectural style: Cape
- Property subtype: Single Family Residence
Materials
- Frame
- Foundation: Concrete Perimeter
- Roof: Shingle
Condition
- Year built: 1993
Utilities & green energy
- Electric: 220 Volts, 200+ Amp Service
- Sewer: Private Sewer
- Water: Private
- Utilities for property: for Electric Oven
Community & neighborhood
Community
- Community features: Public School
Location
- Region: Templeton
Price history
| Date | Event | Price |
|---|---|---|
| 7/2/2025 | Sold | $442,000+10.5%$295/sqft |
Source: MLS PIN #73388648 Report a problem | ||
| 6/12/2025 | Contingent | $399,900$267/sqft |
Source: MLS PIN #73388648 Report a problem | ||
| 6/10/2025 | Listed for sale | $399,900+145.3%$267/sqft |
Source: MLS PIN #73388648 Report a problem | ||
| 1/9/2017 | Sold | $163,000-5.5%$109/sqft |
Source: Public Record Report a problem | ||
| 10/17/2016 | Price change | $172,500-3.1%$115/sqft |
Source: Foster-Healey Real Estate #72055102 Report a problem | ||
Public tax history
| Year | Property taxes | Tax assessment |
|---|---|---|
| 2025 | $4,281 +7.4% | $353,200 +11.7% |
| 2024 | $3,985 -2.5% | $316,300 |
| 2023 | $4,087 +6.2% | $316,300 +25.2% |
Find assessor info on the county website
Neighborhood: 01468
Nearby schools
GreatSchools rating
- 5/10Narragansett Middle SchoolGrades: 5-7Distance: 3.3 mi
- 4/10Narragansett Regional High SchoolGrades: 8-12Distance: 3.3 mi
Schools provided by the listing agent
- Elementary: Phillipston Mem
- Middle: Narragansett Ms
- High: Narragansett Hs
Source: MLS PIN. This data may not be complete. We recommend contacting the local school district to confirm school assignments for this home.
Get a cash offer in 3 minutes
Find out how much your home could sell for in as little as 3 minutes with a no-obligation cash offer.
Estimated market value$451,600
Get a cash offer in 3 minutes
Find out how much your home could sell for in as little as 3 minutes with a no-obligation cash offer.
Estimated market value
$451,600
