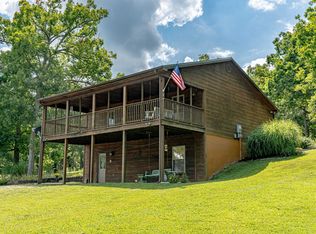Sold for $230,000 on 01/17/25
$230,000
358 Duff Rd, Leitchfield, KY 42754
3beds
1,312sqft
Single Family Residence
Built in 2013
0.71 Acres Lot
$234,200 Zestimate®
$175/sqft
$1,632 Estimated rent
Home value
$234,200
Estimated sales range
Not available
$1,632/mo
Zestimate® history
Loading...
Owner options
Explore your selling options
What's special
Attractive 3 Bedroom, 2- Bath home built in 2013. The home has comfortable open floor plan on one level. The living area and kitchen have engineered hardwood floors, and all the rooms have ceiling fans. The kitchen has ample cabinet space and includes all the appliances. The bedrooms are carpeted. Outside features include; a 30' x 40 ' metal building with two 10' overhead doors (one door has auto opener), electric including 220 outlet, concrete floors. the lawn has a partially fenced back yard, additional outbuilding, and plenty of space for a garden - .71 +/- acres. Ideally located in a quiet country setting just minutes from town.
Zillow last checked: 8 hours ago
Listing updated: January 16, 2026 at 09:52pm
Listed by:
David Chelf 270-791-5021,
Chelf Auction & Realty
Bought with:
David Chelf, 192487
Chelf Auction & Realty
Source: RASK,MLS#: RA20243466
Facts & features
Interior
Bedrooms & bathrooms
- Bedrooms: 3
- Bathrooms: 2
- Full bathrooms: 2
- Main level bathrooms: 2
- Main level bedrooms: 3
Primary bedroom
- Level: Main
- Area: 157.3
- Dimensions: 13 x 12.1
Bedroom 2
- Level: Main
- Area: 131.3
- Dimensions: 10.1 x 13
Bedroom 3
- Level: Main
- Area: 132
- Dimensions: 11 x 12
Primary bathroom
- Level: Main
Bathroom
- Features: Separate Shower
Kitchen
- Level: Main
- Area: 196.5
- Dimensions: 15 x 13.1
Living room
- Level: Main
- Area: 229.32
- Dimensions: 19.11 x 12
Heating
- None, Electric
Cooling
- Central Electric, Heat Pump
Appliances
- Included: Dishwasher, Microwave, Electric Range, Refrigerator, Smooth Top Range, Electric Water Heater
- Laundry: In Kitchen
Features
- Ceiling Fan(s), Split Bedroom Floor Plan, Walk-In Closet(s), Walls (Dry Wall), Living/Dining Combo
- Flooring: Carpet, Hardwood, Tile, Other
- Doors: Storm Door(s)
- Windows: Blinds
- Basement: None,Crawl Space
- Attic: Access Only
- Has fireplace: No
- Fireplace features: None
Interior area
- Total structure area: 1,312
- Total interior livable area: 1,312 sqft
Property
Parking
- Total spaces: 420
- Parking features: Attached Carport, Detached, Auto Door Opener, Other
- Has garage: Yes
- Has carport: Yes
- Covered spaces: 420
- Has uncovered spaces: Yes
Accessibility
- Accessibility features: None
Features
- Patio & porch: Covered Front Porch
- Exterior features: Concrete Walks, Garden, Mature Trees, Other
- Has spa: Yes
- Spa features: Bath
- Fencing: Back Yard,Chain Link,Partial
- Waterfront features: Other-See Remarks
- Body of water: Rough River
Lot
- Size: 0.71 Acres
- Features: Rural Property, County, Farm, Out of City Limits
Details
- Additional structures: Outbuilding, Shed(s)
- Parcel number: 0550000006
Construction
Type & style
- Home type: SingleFamily
- Architectural style: Ranch
- Property subtype: Single Family Residence
Materials
- Brick, Vinyl Siding
- Foundation: Brick/Mortar
- Roof: Shingle
Condition
- New Construction
- New construction: No
- Year built: 2013
Utilities & green energy
- Sewer: Septic System
- Water: City
- Utilities for property: Satellite Dish
Community & neighborhood
Location
- Region: Leitchfield
- Subdivision: None
HOA & financial
HOA
- Amenities included: None
Price history
| Date | Event | Price |
|---|---|---|
| 1/17/2025 | Sold | $230,000-4.1%$175/sqft |
Source: | ||
| 10/9/2024 | Pending sale | $239,900$183/sqft |
Source: | ||
| 8/29/2024 | Price change | $239,900-0.8%$183/sqft |
Source: | ||
| 7/2/2024 | Listed for sale | $241,900+24.1%$184/sqft |
Source: | ||
| 9/2/2021 | Sold | $195,000+44.4%$149/sqft |
Source: | ||
Public tax history
| Year | Property taxes | Tax assessment |
|---|---|---|
| 2022 | $1,840 +30.6% | $195,000 +32.7% |
| 2021 | $1,409 +8.3% | $147,000 +8.9% |
| 2020 | $1,301 +100.8% | $135,000 +29.2% |
Find assessor info on the county website
Neighborhood: 42754
Nearby schools
GreatSchools rating
- 5/10Caneyville Elementary SchoolGrades: PK-5Distance: 7.4 mi
- 8/10Grayson County Middle SchoolGrades: 6-8Distance: 7.2 mi
- 5/10Grayson County High SchoolGrades: 9-12Distance: 5.2 mi
Schools provided by the listing agent
- Elementary: Caneyville
- Middle: Grayson County
- High: Grayson County
Source: RASK. This data may not be complete. We recommend contacting the local school district to confirm school assignments for this home.

Get pre-qualified for a loan
At Zillow Home Loans, we can pre-qualify you in as little as 5 minutes with no impact to your credit score.An equal housing lender. NMLS #10287.
