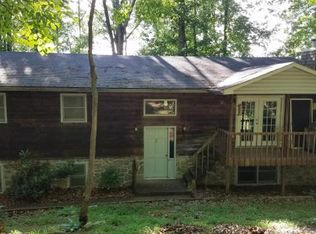Sold for $385,000
$385,000
358 Highland Rd, Jonesborough, TN 37659
3beds
1,940sqft
Single Family Residence, Residential
Built in 2025
0.4 Acres Lot
$386,800 Zestimate®
$198/sqft
$2,530 Estimated rent
Home value
$386,800
$367,000 - $406,000
$2,530/mo
Zestimate® history
Loading...
Owner options
Explore your selling options
What's special
Welcome to this stunning new construction home with an unfinished basement and a drive-under garage offering extra storage or workshop space. This thoughtfully designed home features 3 spacious bedrooms, including a main level primary suite flexing a huge walk-in closet.
The main floor showcases LVP flooring throughout, creating a clean and modern feel. The kitchen is a showstopper with beautiful blue soft-close cabinets, white quartz countertops, a four-piece stainless steel appliance package, a large island and a graciously sized pantry. A convenient half bath and oversized laundry room complete the main level.
Upstairs, you'll find two additional bedrooms with ample space, a full bathroom with double sinks, and a flex room that can be used a home office, den, playroom - whatever suits your lifestyle.
Step outside and enjoy the peaceful setting - wooded lots on each side provide privacy without close neighbors, and the back deck overlooks a scenic pasture with grazing cattle, offering the perfect country view.
With its blend of style, functionality, and a picturesque location, this home is truly a must-see!
A one-year builder's warranty is included. Buyer's agent to verify all information. Owner/Agent.
Zillow last checked: 8 hours ago
Listing updated: December 26, 2025 at 06:10pm
Listed by:
Paul Dailey 423-292-3877,
Royston Auction Co.
Bought with:
Non Member
Non Member
Source: TVRMLS,MLS#: 9986045
Facts & features
Interior
Bedrooms & bathrooms
- Bedrooms: 3
- Bathrooms: 3
- Full bathrooms: 2
- 1/2 bathrooms: 1
Primary bedroom
- Level: Lower
Heating
- Heat Pump
Cooling
- Heat Pump
Appliances
- Included: Dishwasher, Microwave, Range, Refrigerator
- Laundry: Sink
Features
- Master Downstairs, Kitchen Island, Open Floorplan, Pantry, Solid Surface Counters
- Flooring: Carpet, Luxury Vinyl
- Doors: ENERGY STAR Qualified Doors
- Windows: Double Pane Windows
- Basement: Block,Concrete,Crawl Space,Exterior Entry,Garage Door,Interior Entry,Partial,Unfinished,Walk-Out Access
- Has fireplace: No
Interior area
- Total structure area: 2,668
- Total interior livable area: 1,940 sqft
Property
Parking
- Total spaces: 2
- Parking features: Driveway, Concrete, Garage Door Opener
- Garage spaces: 2
- Has uncovered spaces: Yes
Features
- Levels: Two
- Stories: 2
- Patio & porch: Back, Deck, Front Porch
Lot
- Size: 0.40 Acres
- Dimensions: 100 x 175
- Topography: Cleared, Sloped
Details
- Parcel number: 034l B 016.00
- Zoning: Residential
Construction
Type & style
- Home type: SingleFamily
- Architectural style: Farmhouse,Craftsman
- Property subtype: Single Family Residence, Residential
Materials
- Brick, Vinyl Siding
- Foundation: Block
- Roof: Asphalt,Shingle
Condition
- New Construction
- New construction: Yes
- Year built: 2025
Details
- Warranty included: Yes
Utilities & green energy
- Sewer: Septic Tank
- Water: Public
- Utilities for property: Cable Available, Electricity Connected, Phone Available, Water Connected
Community & neighborhood
Security
- Security features: Smoke Detector(s)
Location
- Region: Jonesborough
- Subdivision: Sulphur Spring Heights
Other
Other facts
- Listing terms: Cash,Conventional,FHA,VA Loan
Price history
| Date | Event | Price |
|---|---|---|
| 12/26/2025 | Sold | $385,000-3.7%$198/sqft |
Source: TVRMLS #9986045 Report a problem | ||
| 10/28/2025 | Pending sale | $399,900$206/sqft |
Source: TVRMLS #9986045 Report a problem | ||
| 10/21/2025 | Price change | $399,900-11.1%$206/sqft |
Source: TVRMLS #9986045 Report a problem | ||
| 10/3/2025 | Price change | $449,900-6.3%$232/sqft |
Source: TVRMLS #9986045 Report a problem | ||
| 9/20/2025 | Listed for sale | $479,900+4262.7%$247/sqft |
Source: TVRMLS #9986045 Report a problem | ||
Public tax history
| Year | Property taxes | Tax assessment |
|---|---|---|
| 2024 | $101 -1.2% | $5,900 +24.2% |
| 2023 | $102 | $4,750 |
| 2022 | $102 | $4,750 |
Find assessor info on the county website
Neighborhood: 37659
Nearby schools
GreatSchools rating
- 6/10Sulphur Springs Elementary SchoolGrades: K-8Distance: 0.6 mi
- 6/10Daniel Boone High SchoolGrades: 9-12Distance: 2.8 mi
- 2/10Washington County Adult High SchoolGrades: 9-12Distance: 7.8 mi
Schools provided by the listing agent
- Elementary: Sulphur Springs
- Middle: Sulphur Springs
- High: Daniel Boone
Source: TVRMLS. This data may not be complete. We recommend contacting the local school district to confirm school assignments for this home.
Get pre-qualified for a loan
At Zillow Home Loans, we can pre-qualify you in as little as 5 minutes with no impact to your credit score.An equal housing lender. NMLS #10287.
