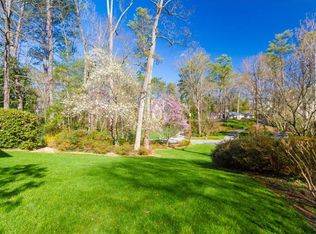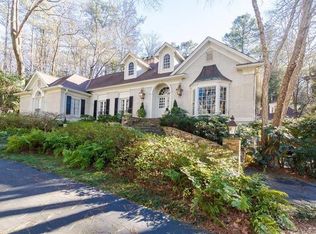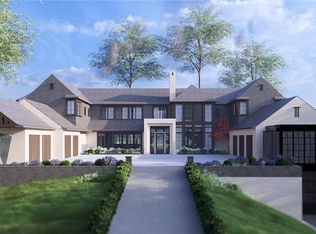Closed
$6,000,000
358 King Rd NW, Atlanta, GA 30342
5beds
8,016sqft
Single Family Residence, Residential
Built in 2003
1.46 Acres Lot
$5,702,700 Zestimate®
$749/sqft
$8,125 Estimated rent
Home value
$5,702,700
$5.19M - $6.27M
$8,125/mo
Zestimate® history
Loading...
Owner options
Explore your selling options
What's special
Welcome to the exquisite 358 King Road in Atlanta’s iconic Tuxedo park. Crafted by renowned architect Stan Dixon, this residence boasts 5 bedrooms, 5 full and 3 half bathrooms, occupying a splendid and totally private 1.5-acre parcel of prime Buckhead land. Upon entering, you are greeted by an inviting foyer that leads to a cozy living space adorned with a fireplace and French doors opening to a covered terrace. The separate dining room overlooks the perfectly manicured front lawn. A true chef's kitchen, with its exquisite design, opens to a breakfast area and family room, offering captivating views of the landscaped backyard and pool. The main level also features an owner's suite with sitting room, luxurious spa like bath, and separate his and her closets. Ascend to the second level, where three bedrooms, each with ensuite bathroom, and a bonus room await. The full basement, a haven for entertainment, includes a bedroom and bathroom, wine cellar, gym, and a state of the art theater room. Above the garage, a finished space awaits, perfect for an office. The meticulously landscaped backyard, envisioned by Pak Heydt, unfolds as a breathtaking oasis with a pool, hot tub, and a spacious outdoor pavilion. This outdoor haven also includes a barbecue area, two fire pits, putting green, and even a charming chicken coop. Located in highly coveted Tuxedo Park, this home offers luxury living with close proximity to Chastain Park, area private schools, and Atlanta's finest dining, upscale retail, and all the amenities that Buckhead has to offer.
Zillow last checked: 8 hours ago
Listing updated: March 20, 2024 at 10:11am
Listing Provided by:
Erin Yabroudy,
Harry Norman Realtors
Bought with:
Erin Yabroudy, 297281
Harry Norman Realtors
Source: FMLS GA,MLS#: 7334494
Facts & features
Interior
Bedrooms & bathrooms
- Bedrooms: 5
- Bathrooms: 8
- Full bathrooms: 5
- 1/2 bathrooms: 3
- Main level bathrooms: 1
- Main level bedrooms: 1
Primary bedroom
- Features: Master on Main, Oversized Master
- Level: Master on Main, Oversized Master
Bedroom
- Features: Master on Main, Oversized Master
Primary bathroom
- Features: Double Vanity, Separate His/Hers, Separate Tub/Shower, Soaking Tub
Dining room
- Features: Seats 12+, Separate Dining Room
Kitchen
- Features: Breakfast Room, Kitchen Island, Pantry Walk-In, View to Family Room
Heating
- Central
Cooling
- Central Air
Appliances
- Included: Dishwasher, Disposal, Gas Range, Microwave, Range Hood, Washer
- Laundry: Laundry Room, Main Level, Upper Level
Features
- Crown Molding, Double Vanity, Entrance Foyer 2 Story, High Ceilings 10 ft Main, High Ceilings 10 ft Upper, High Speed Internet, His and Hers Closets, Walk-In Closet(s)
- Flooring: Hardwood, Marble, Stone
- Windows: Insulated Windows, Window Treatments
- Basement: Finished,Full
- Number of fireplaces: 3
- Fireplace features: Family Room, Other Room, Outside
- Common walls with other units/homes: No Common Walls
Interior area
- Total structure area: 8,016
- Total interior livable area: 8,016 sqft
- Finished area above ground: 5,440
- Finished area below ground: 2,218
Property
Parking
- Total spaces: 2
- Parking features: Attached, Garage
- Attached garage spaces: 2
Accessibility
- Accessibility features: None
Features
- Levels: Three Or More
- Patio & porch: Covered, Patio
- Exterior features: Courtyard, Garden, Private Yard, No Dock
- Has private pool: Yes
- Pool features: In Ground, Private
- Spa features: None
- Fencing: None
- Has view: Yes
- View description: City
- Waterfront features: None
- Body of water: None
Lot
- Size: 1.46 Acres
- Features: Back Yard, Front Yard, Landscaped, Private
Details
- Additional structures: Cabana, Guest House, Outdoor Kitchen
- Parcel number: 17 0140 LL0659
- Other equipment: Irrigation Equipment
- Horse amenities: None
Construction
Type & style
- Home type: SingleFamily
- Architectural style: European,Traditional
- Property subtype: Single Family Residence, Residential
Materials
- Brick 4 Sides, Stone
- Foundation: None
- Roof: Composition,Slate
Condition
- Resale
- New construction: No
- Year built: 2003
Utilities & green energy
- Electric: Other
- Sewer: Public Sewer
- Water: Public
- Utilities for property: Cable Available, Electricity Available, Natural Gas Available, Phone Available, Sewer Available, Water Available
Green energy
- Energy efficient items: None
- Energy generation: None
Community & neighborhood
Security
- Security features: Smoke Detector(s)
Community
- Community features: Near Schools, Near Shopping, Sidewalks, Street Lights
Location
- Region: Atlanta
- Subdivision: Tuxedo Park
HOA & financial
HOA
- Has HOA: No
Other
Other facts
- Road surface type: Asphalt
Price history
| Date | Event | Price |
|---|---|---|
| 3/18/2024 | Sold | $6,000,000-4%$749/sqft |
Source: | ||
| 2/19/2024 | Pending sale | $6,250,000$780/sqft |
Source: | ||
| 2/12/2024 | Listed for sale | $6,250,000+10.1%$780/sqft |
Source: | ||
| 10/20/2022 | Sold | $5,675,000-1.3%$708/sqft |
Source: Public Record Report a problem | ||
| 9/15/2022 | Pending sale | $5,750,000$717/sqft |
Source: | ||
Public tax history
| Year | Property taxes | Tax assessment |
|---|---|---|
| 2024 | $71,482 +24.8% | $1,976,160 -1.2% |
| 2023 | $57,262 +51.2% | $2,000,080 +80.2% |
| 2022 | $37,882 +7% | $1,110,200 +9.2% |
Find assessor info on the county website
Neighborhood: Chastain Park
Nearby schools
GreatSchools rating
- 8/10Jackson Elementary SchoolGrades: PK-5Distance: 1.6 mi
- 6/10Sutton Middle SchoolGrades: 6-8Distance: 2 mi
- 8/10North Atlanta High SchoolGrades: 9-12Distance: 2.7 mi
Schools provided by the listing agent
- Elementary: Jackson - Atlanta
- Middle: Willis A. Sutton
- High: North Atlanta
Source: FMLS GA. This data may not be complete. We recommend contacting the local school district to confirm school assignments for this home.
Get a cash offer in 3 minutes
Find out how much your home could sell for in as little as 3 minutes with a no-obligation cash offer.
Estimated market value
$5,702,700
Get a cash offer in 3 minutes
Find out how much your home could sell for in as little as 3 minutes with a no-obligation cash offer.
Estimated market value
$5,702,700


