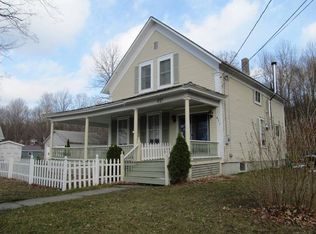Closed
Listed by:
Ryan Pronto,
Jim Campbell Real Estate 802-334-3400
Bought with: Jim Campbell Real Estate
$135,000
358 Main Street, Derby, VT 05830
4beds
1,918sqft
Farm
Built in 1918
0.45 Acres Lot
$206,100 Zestimate®
$70/sqft
$2,087 Estimated rent
Home value
$206,100
$181,000 - $233,000
$2,087/mo
Zestimate® history
Loading...
Owner options
Explore your selling options
What's special
Welcome to the beautiful Village of Derby Line and this charming home that was constructed around 1880. Situated on a spacious .45 acre corner lot and within walking distance to Baxter Park, Derby Elementary school, The Derby Line Village Inn, The Haskell Library and the Canadian border. The main level offers a kitchen, dining room, living room with a wood fireplace, office, primary bedroom and a ¾ bath. The second level offers 3 bedrooms that are all accessed off from an open den area. The floor plan of this home has changed over the years and once had a separate living quarters/apartment on the 2nd floor, offering potential to convert back if desired. There are also two other areas that previous had bathrooms and could easily have again. Plenty of storage available in the attached 1-car garage and 2-story workshop/barn area. Relax on the covered front porch or on the blue slate patio while enjoying the spacious yard that is perfect for pets and plenty of space for gardening. In need of some TLC (exterior paint, chimney repair, flooring, etc.), seller has priced accordingly and would be idea for a cash buyer or conventional type of home loan. This home has plenty of charm/character and a great deal of potential inside & out. This is a solid home and overall a great property for the price! Closing to occur November 1st of after.
Zillow last checked: 8 hours ago
Listing updated: November 01, 2023 at 09:26am
Listed by:
Ryan Pronto,
Jim Campbell Real Estate 802-334-3400
Bought with:
Ryan Pronto
Jim Campbell Real Estate
Source: PrimeMLS,MLS#: 4969753
Facts & features
Interior
Bedrooms & bathrooms
- Bedrooms: 4
- Bathrooms: 1
- 3/4 bathrooms: 1
Heating
- Oil, Hot Air
Cooling
- None
Appliances
- Included: Electric Range, Refrigerator, Oil Water Heater
- Laundry: 1st Floor Laundry
Features
- Dining Area, Kitchen Island
- Flooring: Carpet, Hardwood, Vinyl
- Windows: Screens, Double Pane Windows
- Basement: Concrete Floor,Full,Interior Stairs,Unfinished,Interior Entry
- Number of fireplaces: 1
- Fireplace features: Wood Burning, 1 Fireplace
Interior area
- Total structure area: 1,918
- Total interior livable area: 1,918 sqft
- Finished area above ground: 1,918
- Finished area below ground: 0
Property
Parking
- Total spaces: 1
- Parking features: Paved, Direct Entry, Driveway, Garage, Barn, Attached
- Garage spaces: 1
- Has uncovered spaces: Yes
Accessibility
- Accessibility features: 1st Floor 3/4 Bathroom, 1st Floor Bedroom, 1st Floor Hrd Surfce Flr, Bathroom w/Step-in Shower, Kitchen w/5 Ft. Diameter, 1st Floor Laundry
Features
- Levels: One
- Stories: 1
- Patio & porch: Patio, Enclosed Porch
- Exterior features: Natural Shade
- Frontage length: Road frontage: 115
Lot
- Size: 0.45 Acres
- Features: Corner Lot, Level, Sidewalks, In Town, Near Snowmobile Trails, Neighborhood
Details
- Parcel number: 17705610451
- Zoning description: Derby Line
Construction
Type & style
- Home type: SingleFamily
- Architectural style: Colonial
- Property subtype: Farm
Materials
- Wood Frame, Clapboard Exterior, Wood Exterior
- Foundation: Concrete, Stone
- Roof: Metal,Asphalt Shingle
Condition
- New construction: No
- Year built: 1918
Utilities & green energy
- Electric: 100 Amp Service, Circuit Breakers
- Sewer: Public Sewer
- Utilities for property: Phone, Cable, Cable at Site, Telephone at Site
Community & neighborhood
Security
- Security features: Carbon Monoxide Detector(s), Smoke Detector(s)
Location
- Region: Derby Line
Other
Other facts
- Road surface type: Paved
Price history
| Date | Event | Price |
|---|---|---|
| 11/1/2023 | Sold | $135,000-6.8%$70/sqft |
Source: | ||
| 9/13/2023 | Listed for sale | $144,900+52.5%$76/sqft |
Source: | ||
| 1/5/2016 | Listing removed | $95,000$50/sqft |
Source: Jim Campbell Real Estate #4399021 Report a problem | ||
| 11/5/2015 | Price change | $95,000-2.6%$50/sqft |
Source: Jim Campbell Real Estate #4399021 Report a problem | ||
| 7/12/2015 | Price change | $97,500-2.4%$51/sqft |
Source: Jim Campbell Real Estate #4399021 Report a problem | ||
Public tax history
| Year | Property taxes | Tax assessment |
|---|---|---|
| 2024 | -- | $113,800 |
| 2023 | -- | $113,800 |
| 2022 | -- | $113,800 |
Find assessor info on the county website
Neighborhood: 05830
Nearby schools
GreatSchools rating
- 6/10Derby Elementary SchoolGrades: PK-6Distance: 0.8 mi
- 5/10North Country Senior Uhsd #22Grades: 9-12Distance: 6.2 mi
Schools provided by the listing agent
- Elementary: Derby Elementary
- Middle: North Country Junior High
- High: North Country Union High Sch
- District: North Country Supervisory Union
Source: PrimeMLS. This data may not be complete. We recommend contacting the local school district to confirm school assignments for this home.
Get pre-qualified for a loan
At Zillow Home Loans, we can pre-qualify you in as little as 5 minutes with no impact to your credit score.An equal housing lender. NMLS #10287.
