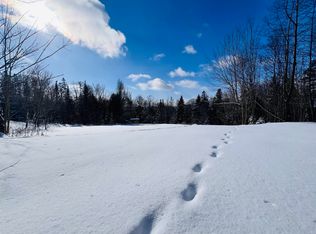Closed
Listed by:
Nikki Peters,
StoneCrest Properties, LLC2 802-626-4790
Bought with: StoneCrest Properties, LLC2
$392,000
358 Mosher Road, Sheffield, VT 05866
4beds
2,508sqft
Multi Family
Built in 1990
-- sqft lot
$423,800 Zestimate®
$156/sqft
$1,994 Estimated rent
Home value
$423,800
$369,000 - $470,000
$1,994/mo
Zestimate® history
Loading...
Owner options
Explore your selling options
What's special
Privately situated on 37.7 acres amongst a stunning local mountain view sits this modern, country home. Built in 1990 offering 4 bedrooms, 2 bathrooms and an open concept main level living space. There is a fully finished and heated attic adding to the generous square footage within. Following a fire in 2007 the detached 2 car garage was rebuilt. In 2014 the garage was renovated to include a separate living quarter with a kitchen, 3/4 bath and open living, dining and bedroom spaces. Some windows and siding damaged by the heat of the garage fire were replaced in the main home in 2007. Both dwellings share use of the drilled well however they each have their own septic systems. A portion of the property is enrolled in current use. There are 2 vernal ponds on the property, perennial garden beds and a standby generator on site. Located close to VAST trails and along a town-maintained road. Come take a look!
Zillow last checked: 8 hours ago
Listing updated: May 31, 2023 at 03:51pm
Listed by:
Nikki Peters,
StoneCrest Properties, LLC2 802-626-4790
Bought with:
Nikki Peters
StoneCrest Properties, LLC2
Source: PrimeMLS,MLS#: 4939610
Facts & features
Interior
Bedrooms & bathrooms
- Bedrooms: 4
- Bathrooms: 3
- Full bathrooms: 1
- 3/4 bathrooms: 1
- 1/2 bathrooms: 1
Heating
- Propane, Pellet Stove, Wood, Wood Stove, Wall Units
Cooling
- None
Appliances
- Included: Dishwasher, Dryer, Gas Range, Refrigerator, Washer, Propane Water Heater, Instant Hot Water, Tankless Water Heater
- Laundry: Laundry Hook-ups, 1st Floor Laundry
Features
- Dining Area, Hearth, In-Law/Accessory Dwelling, Kitchen Island, Living/Dining, Natural Light, Natural Woodwork
- Flooring: Carpet, Combination, Slate/Stone
- Windows: Skylight(s)
- Basement: Slab
- Attic: Attic with Hatch/Skuttle
- Fireplace features: Wood Stove Hook-up
Interior area
- Total structure area: 2,508
- Total interior livable area: 2,508 sqft
- Finished area above ground: 2,508
- Finished area below ground: 0
Property
Parking
- Total spaces: 2
- Parking features: Crushed Stone, Dirt, Gravel, Auto Open, Heated Garage, Driveway, Garage, On Site, Parking Spaces 1 - 10, Detached
- Garage spaces: 2
- Has uncovered spaces: Yes
Accessibility
- Accessibility features: Access to Parking, Access to Restroom(s), Bathroom w/Step-in Shower, Hard Surface Flooring
Features
- Levels: 2.5,Multi-Level
- Stories: 2
- Patio & porch: Patio, Covered Porch, Enclosed Porch
- Exterior features: Garden, Storage
- Has view: Yes
- View description: Water, Mountain(s)
- Has water view: Yes
- Water view: Water
- Waterfront features: Pond
- Body of water: _Unnamed
- Frontage length: Road frontage: 253
Lot
- Size: 37.70 Acres
- Features: Agricultural, Conserved Land, Country Setting, Field/Pasture, Open Lot, Recreational, Secluded, Sloped, Trail/Near Trail, Views, Wooded
Details
- Additional structures: Guest House, Outbuilding
- Parcel number: 57918210124
- Zoning description: None
- Other equipment: Standby Generator
Construction
Type & style
- Home type: MultiFamily
- Architectural style: Contemporary
- Property subtype: Multi Family
Materials
- Wood Frame, Vinyl Siding, Wood Siding
- Foundation: Concrete Slab
- Roof: Metal,Asphalt Shingle
Condition
- New construction: No
- Year built: 1990
Utilities & green energy
- Electric: 200+ Amp Service, Circuit Breakers, Generator
- Sewer: Private Sewer
- Utilities for property: Satellite Internet
Community & neighborhood
Location
- Region: Sheffield
Other
Other facts
- Road surface type: Dirt
Price history
| Date | Event | Price |
|---|---|---|
| 5/17/2023 | Sold | $392,000$156/sqft |
Source: | ||
| 2/18/2023 | Price change | $392,000-2.7%$156/sqft |
Source: | ||
| 12/26/2022 | Listed for sale | $403,000+1915%$161/sqft |
Source: | ||
| 8/31/2015 | Sold | $20,000-92.7%$8/sqft |
Source: Public Record Report a problem | ||
| 7/1/2011 | Sold | $275,000+61.8%$110/sqft |
Source: Public Record Report a problem | ||
Public tax history
| Year | Property taxes | Tax assessment |
|---|---|---|
| 2024 | -- | $241,100 -2.4% |
| 2023 | -- | $247,000 -0.7% |
| 2022 | -- | $248,800 |
Find assessor info on the county website
Neighborhood: 05866
Nearby schools
GreatSchools rating
- 3/10Millers Run Usd #37Grades: PK-8Distance: 1.2 mi
Schools provided by the listing agent
- Elementary: Millers Run Elementary School
- Middle: Millers Run USD 37
Source: PrimeMLS. This data may not be complete. We recommend contacting the local school district to confirm school assignments for this home.
Get pre-qualified for a loan
At Zillow Home Loans, we can pre-qualify you in as little as 5 minutes with no impact to your credit score.An equal housing lender. NMLS #10287.
