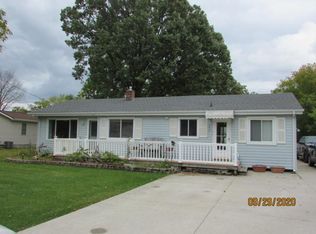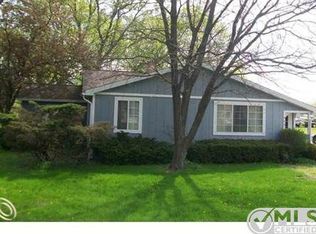Sold for $309,900
$309,900
358 Pickford Rd, Kimball, MI 48074
5beds
2,148sqft
Single Family Residence
Built in 1980
1.01 Acres Lot
$316,400 Zestimate®
$144/sqft
$2,204 Estimated rent
Home value
$316,400
$266,000 - $373,000
$2,204/mo
Zestimate® history
Loading...
Owner options
Explore your selling options
What's special
Spacious and inviting, this 2148 sq. ft. ranch offers 5 bedrooms, 2 full baths and a 4 car garage, all set on just over an acre. Neutral tones throughout create a blank canvas ready for your personal style and touches. The floor plan provides comfortable living spaces for both relaxing and entertaining, with a large backyard deck perfect for summer gatherings. Newer furnace, central air and roof provide peace of mind, while the expansive yard offers endless possibilities of gardening, play or simply enjoying outdoors. With its generous size, thoughtful layout and prime lot in Marysville schools, but township taxes, this home is ready for you to make it your own.
Zillow last checked: 8 hours ago
Listing updated: September 04, 2025 at 01:16pm
Listed by:
Danielle Boulier 810-841-2581,
Sine & Monaghan Realtors LLC St Clair
Bought with:
Tiffanie Bissett, 6501436419
Sine & Monaghan Realtors LLC St Clair
Source: MiRealSource,MLS#: 50183988 Originating MLS: MiRealSource
Originating MLS: MiRealSource
Facts & features
Interior
Bedrooms & bathrooms
- Bedrooms: 5
- Bathrooms: 2
- Full bathrooms: 2
Bedroom 1
- Features: Laminate
- Level: Entry
- Area: 225
- Dimensions: 15 x 15
Bedroom 2
- Features: Laminate
- Level: Entry
- Area: 144
- Dimensions: 12 x 12
Bedroom 3
- Features: Laminate
- Level: Entry
- Area: 72
- Dimensions: 8 x 9
Bedroom 4
- Features: Laminate
- Level: Entry
- Area: 90
- Dimensions: 10 x 9
Bedroom 5
- Features: Laminate
- Level: Entry
- Area: 90
- Dimensions: 10 x 9
Bathroom 1
- Features: Laminate
- Level: Entry
Bathroom 2
- Features: Laminate
- Level: Entry
Dining room
- Features: Laminate
- Level: Entry
Kitchen
- Features: Laminate
- Level: Entry
Living room
- Features: Laminate
- Level: Entry
Heating
- Forced Air, Natural Gas
Cooling
- Ceiling Fan(s), Central Air
Appliances
- Included: Dishwasher, Dryer, Microwave, Range/Oven, Washer, Electric Water Heater
- Laundry: Entry
Features
- Flooring: Laminate
- Basement: Crawl Space
- Has fireplace: No
Interior area
- Total structure area: 2,148
- Total interior livable area: 2,148 sqft
- Finished area above ground: 2,148
- Finished area below ground: 0
Property
Parking
- Total spaces: 4
- Parking features: Garage, Attached, Detached, Electric in Garage, Garage Door Opener, Direct Access
- Attached garage spaces: 4
Features
- Levels: One
- Stories: 1
- Frontage type: Road
- Frontage length: 172
Lot
- Size: 1.01 Acres
- Dimensions: 172 x 256
- Features: Deep Lot - 150+ Ft.
Details
- Parcel number: 256100012000
- Special conditions: Private
Construction
Type & style
- Home type: SingleFamily
- Architectural style: Ranch
- Property subtype: Single Family Residence
Materials
- Aluminum Siding
Condition
- Year built: 1980
Utilities & green energy
- Sewer: Public Sanitary
- Water: Public
Community & neighborhood
Location
- Region: Kimball
- Subdivision: Suprvrs Of Mills Little Farms-Kimball Township
Other
Other facts
- Listing agreement: Exclusive Right To Sell
- Listing terms: Cash,Conventional
Price history
| Date | Event | Price |
|---|---|---|
| 9/4/2025 | Sold | $309,900$144/sqft |
Source: | ||
| 8/9/2025 | Pending sale | $309,900$144/sqft |
Source: | ||
| 8/4/2025 | Listed for sale | $309,900$144/sqft |
Source: | ||
Public tax history
| Year | Property taxes | Tax assessment |
|---|---|---|
| 2025 | $1,836 +5% | $125,100 -0.6% |
| 2024 | $1,749 +4.3% | $125,900 +3.2% |
| 2023 | $1,676 +26.3% | $122,000 +9.2% |
Find assessor info on the county website
Neighborhood: 48074
Nearby schools
GreatSchools rating
- 8/10Gardens Elementary SchoolGrades: PK-5Distance: 1 mi
- 5/10Marysville Middle SchoolGrades: 6-8Distance: 1.8 mi
- 8/10Marysville High SchoolGrades: 9-12Distance: 1.8 mi
Schools provided by the listing agent
- District: Marysville Public School District
Source: MiRealSource. This data may not be complete. We recommend contacting the local school district to confirm school assignments for this home.

Get pre-qualified for a loan
At Zillow Home Loans, we can pre-qualify you in as little as 5 minutes with no impact to your credit score.An equal housing lender. NMLS #10287.

