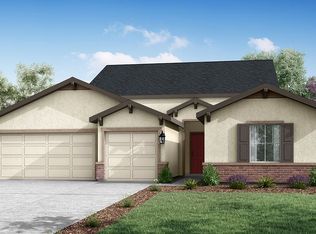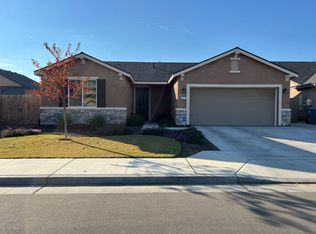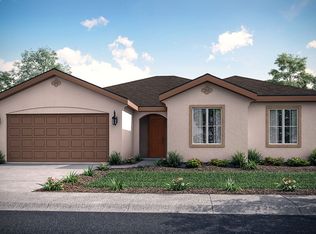Sold for $506,000 on 10/21/25
$506,000
358 Rebel St, Reedley, CA 93654
4beds
3baths
2,100sqft
Residential, Single Family Residence
Built in 2022
7,666.56 Square Feet Lot
$508,100 Zestimate®
$241/sqft
$3,170 Estimated rent
Home value
$508,100
$462,000 - $559,000
$3,170/mo
Zestimate® history
Loading...
Owner options
Explore your selling options
What's special
Welcome to this beautifully appointed 4-bedroom, 2.5-bath home, perfectly situated on a spacious corner lot, offering both privacy and a sense of openness. From the moment you step inside, you'll be greeted by high-end custom features and a thoughtfully designed floor plan that seamlessly blends style and functionality. The bright and airy living room serves as the heart of the home, with large windows that allow natural light to pour in and provide a view of the back yard. Elegant tile floors extend throughout the main living areas, adding warmth and sophistication. The gourmet kitchen is a chef's dream, featuring custom cabinetry, sleek granite countertops, high-end stainless steel appliances, and a spacious island that's perfect for meal prep or casual dining. The adjoining dining area is ideal for entertaining, with ample space for hosting family gatherings or dinner parties. The generous main suite offers a serene retreat, complete with a luxurious en-suite bathroom featuring dual vanities, a separate glass-enclosed shower, and a custom walk-in closet. Three additional well-sized bedrooms are perfect for family, guests, or even a home office. Step outside to your private oasisa sparkling pool is surrounded by a beautifully landscaped backyard. Whether you're enjoying a quiet evening by the water or hosting a summer barbecue or entertaining. The corner lot provides extra yard space, ensuring plenty of room for children or pets to play. Schedule your appointment today!
Zillow last checked: 8 hours ago
Listing updated: October 21, 2025 at 03:38pm
Listed by:
Lisa M. De Los Santos DRE #01968625 559-356-5596,
Realty Concepts - Reedley
Bought with:
Alma R. Menchaca, DRE #01924557
London Properties-Kingsburg
Source: Fresno MLS,MLS#: 628750Originating MLS: Fresno MLS
Facts & features
Interior
Bedrooms & bathrooms
- Bedrooms: 4
- Bathrooms: 3
Primary bedroom
- Area: 0
- Dimensions: 0 x 0
Bedroom 1
- Area: 0
- Dimensions: 0 x 0
Bedroom 2
- Area: 0
- Dimensions: 0 x 0
Bedroom 3
- Area: 0
- Dimensions: 0 x 0
Bedroom 4
- Area: 0
- Dimensions: 0 x 0
Bathroom
- Features: Tub/Shower
Dining room
- Area: 0
- Dimensions: 0 x 0
Family room
- Area: 0
- Dimensions: 0 x 0
Kitchen
- Area: 0
- Dimensions: 0 x 0
Living room
- Area: 0
- Dimensions: 0 x 0
Basement
- Area: 0
Heating
- Has Heating (Unspecified Type)
Cooling
- 13+ SEER A/C, Central Air
Appliances
- Laundry: Inside, Utility Room
Features
- Isolated Bedroom, Isolated Bathroom
- Flooring: Carpet, Tile
- Has fireplace: No
Interior area
- Total structure area: 2,100
- Total interior livable area: 2,100 sqft
Property
Parking
- Total spaces: 3
- Parking features: Garage Door Opener, On Street
- Attached garage spaces: 3
- Has uncovered spaces: Yes
Features
- Levels: One
- Stories: 1
- Patio & porch: Covered
- Has private pool: Yes
- Pool features: Private, In Ground
Lot
- Size: 7,666 sqft
- Features: Urban, Corner Lot
Details
- Parcel number: 36359035
- Zoning: R16
Construction
Type & style
- Home type: SingleFamily
- Property subtype: Residential, Single Family Residence
Materials
- Stucco
- Foundation: Concrete
- Roof: Composition
Condition
- Year built: 2022
Utilities & green energy
- Electric: Photovoltaics Third-Party Owned
- Water: Public
- Utilities for property: Public Utilities
Green energy
- Energy generation: Solar
Community & neighborhood
Location
- Region: Reedley
HOA & financial
Other financial information
- Total actual rent: 0
Other
Other facts
- Listing agreement: Exclusive Right To Sell
- Listing terms: Government,Conventional,Cash
Price history
| Date | Event | Price |
|---|---|---|
| 10/21/2025 | Sold | $506,000-7.2%$241/sqft |
Source: Fresno MLS #628750 Report a problem | ||
| 9/9/2025 | Pending sale | $545,000$260/sqft |
Source: Fresno MLS #628750 Report a problem | ||
| 7/18/2025 | Price change | $545,000-0.9%$260/sqft |
Source: Fresno MLS #628750 Report a problem | ||
| 4/23/2025 | Listed for sale | $550,000+23%$262/sqft |
Source: Fresno MLS #628750 Report a problem | ||
| 12/16/2022 | Sold | $447,000$213/sqft |
Source: Public Record Report a problem | ||
Public tax history
| Year | Property taxes | Tax assessment |
|---|---|---|
| 2025 | $6,794 +4.3% | $480,046 +5.4% |
| 2024 | $6,517 +1.4% | $455,634 +2% |
| 2023 | $6,427 +381.1% | $446,700 +2133.4% |
Find assessor info on the county website
Neighborhood: 93654
Nearby schools
GreatSchools rating
- 8/10Great Western Elementary SchoolGrades: K-5Distance: 2.9 mi
- 9/10Navelencia Middle SchoolGrades: 6-8Distance: 5.6 mi
- 7/10Reedley High SchoolGrades: 9-12Distance: 1.5 mi
Schools provided by the listing agent
- Elementary: Great Western
- Middle: Navelencia
- High: Reedley
Source: Fresno MLS. This data may not be complete. We recommend contacting the local school district to confirm school assignments for this home.

Get pre-qualified for a loan
At Zillow Home Loans, we can pre-qualify you in as little as 5 minutes with no impact to your credit score.An equal housing lender. NMLS #10287.


