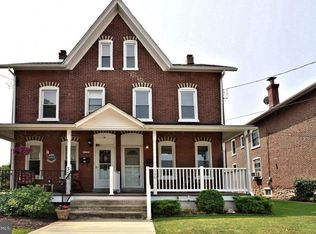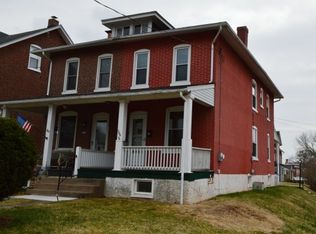Sold for $380,000
$380,000
358 Ridge Ave, Spring City, PA 19475
3beds
1,548sqft
Single Family Residence
Built in 1900
0.28 Acres Lot
$383,200 Zestimate®
$245/sqft
$2,501 Estimated rent
Home value
$383,200
$360,000 - $410,000
$2,501/mo
Zestimate® history
Loading...
Owner options
Explore your selling options
What's special
A Stunning Brick Colonial Twin lies at the top crest of Spring City Boro, Spring-Ford School District. This over a 1/4 Acre Property boasts mature landscapes, a premium expansive side yard with opportunity (possible subdivision, inquire with Spring City Borough), an above ground pool with surrounding deck, rear patio, and ample 3 car private paved parking off the rear alleyway. There is so much value in having such a beautiful, serine, and functional property to appreciate daily. This three story, sturdy brick colonial features a seamless main floor plan with abundant natural light shining in from the many windows oriented toward the expansive side yard. The living/dining combo is complemented by the vinyl flooring throughout the main floor. The passthrough window to the kitchen allows for ease of entertaining. The freshly updated kitchen features crisp white cabinetry, coffee bar, eat-in island, tasteful tile backsplash, and stainless appliances. The rear addition space provides a large full bath, pantry, and laundry options. The second floor of the home provides two sizable bedrooms, a massive renovated full bathroom, and an incredible walk-in closet or even potential office nook. The finished massive 3rd floor bedroom beckons to be made into a primary suite someday. This room gets ample light from the front, side, and skylight, offers a large closet, and is floored with cozy carpeting. The full unfinished basement is clean and perfect for abundant storage options. This stunning twin home in the quiet upper corner of Spring City Borough and last block in Spring-Ford School District is move-in ready with so many options in the large property. Call today to schedule your appointment for your future HOME!
Zillow last checked: 8 hours ago
Listing updated: July 11, 2025 at 04:12pm
Listed by:
Keith Kline 610-213-1473,
Coldwell Banker Hearthside Realtors-Collegeville,
Listing Team: Keith Kline Real Estate Team, Co-Listing Team: Keith Kline Real Estate Team,Co-Listing Agent: Jessica Fontaine-Burgess 610-597-3666,
Coldwell Banker Hearthside Realtors-Collegeville
Bought with:
Ginger Childs, RS222587L
RE/MAX Achievers-Collegeville
Source: Bright MLS,MLS#: PACT2098296
Facts & features
Interior
Bedrooms & bathrooms
- Bedrooms: 3
- Bathrooms: 2
- Full bathrooms: 2
- Main level bathrooms: 1
Bedroom 1
- Features: Ceiling Fan(s), Flooring - Carpet
- Level: Upper
- Area: 182 Square Feet
- Dimensions: 0 X 0
Bedroom 2
- Features: Ceiling Fan(s), Flooring - Carpet
- Level: Upper
- Area: 96 Square Feet
- Dimensions: 0 X 0
Bedroom 3
- Features: Skylight(s), Flooring - Carpet
- Level: Upper
- Area: 221 Square Feet
- Dimensions: 17 x 13
Bonus room
- Features: Flooring - Carpet, Walk-In Closet(s)
- Level: Upper
- Area: 56 Square Feet
- Dimensions: 8 x 7
Dining room
- Features: Flooring - Vinyl
- Level: Main
- Area: 132 Square Feet
- Dimensions: 0 X 0
Other
- Features: Flooring - Vinyl, Bathroom - Tub Shower
- Level: Upper
- Area: 72 Square Feet
- Dimensions: 9 x 8
Other
- Features: Flooring - Vinyl, Bathroom - Stall Shower
- Level: Main
- Area: 49 Square Feet
- Dimensions: 7 x 7
Kitchen
- Features: Kitchen - Electric Cooking, Kitchen Island, Countertop(s) - Solid Surface, Ceiling Fan(s), Flooring - Vinyl, Kitchen - Country
- Level: Main
- Area: 182 Square Feet
- Dimensions: 0 X 0
Living room
- Features: Ceiling Fan(s), Flooring - Vinyl
- Level: Main
- Area: 252 Square Feet
- Dimensions: 0 X 0
Mud room
- Features: Flooring - Vinyl, Pantry
- Level: Main
- Area: 49 Square Feet
- Dimensions: 7 x 7
Heating
- Forced Air, Oil
Cooling
- Central Air, Electric
Appliances
- Included: Dishwasher, Refrigerator, Dryer, Microwave, Washer, Electric Water Heater
- Laundry: Main Level, Lower Level, Mud Room
Features
- Kitchen Island, Butlers Pantry, Ceiling Fan(s), Bathroom - Tub Shower, Bathroom - Stall Shower, Breakfast Area, Combination Dining/Living, Dining Area, Floor Plan - Traditional, Eat-in Kitchen, Upgraded Countertops, 9'+ Ceilings, Plaster Walls
- Flooring: Carpet, Vinyl, Tile/Brick
- Windows: Bay/Bow, Skylight(s)
- Basement: Full
- Has fireplace: No
Interior area
- Total structure area: 1,548
- Total interior livable area: 1,548 sqft
- Finished area above ground: 1,548
- Finished area below ground: 0
Property
Parking
- Total spaces: 3
- Parking features: Private, On Street, Driveway
- Uncovered spaces: 3
Accessibility
- Accessibility features: None
Features
- Levels: Two and One Half
- Stories: 2
- Patio & porch: Patio, Porch, Deck
- Exterior features: Sidewalks, Lighting
- Has private pool: Yes
- Pool features: Above Ground, Filtered, Private
Lot
- Size: 0.28 Acres
- Features: Level, Front Yard, Rear Yard, SideYard(s)
Details
- Additional structures: Above Grade, Below Grade
- Additional parcels included: Large Side Lot, May Have Options for Subdivision, Check with Spring City Boro
- Parcel number: 1402 0025
- Zoning: R2
- Special conditions: Standard
Construction
Type & style
- Home type: SingleFamily
- Architectural style: Colonial
- Property subtype: Single Family Residence
- Attached to another structure: Yes
Materials
- Brick
- Foundation: Stone
- Roof: Architectural Shingle,Pitched
Condition
- Very Good
- New construction: No
- Year built: 1900
Utilities & green energy
- Electric: 200+ Amp Service
- Sewer: Public Sewer
- Water: Public
- Utilities for property: Cable Connected, Cable
Community & neighborhood
Location
- Region: Spring City
- Subdivision: None Available
- Municipality: SPRING CITY BORO
Other
Other facts
- Listing agreement: Exclusive Right To Sell
- Listing terms: Conventional,VA Loan,FHA 203(b),Cash,USDA Loan
- Ownership: Fee Simple
- Road surface type: Paved
Price history
| Date | Event | Price |
|---|---|---|
| 7/10/2025 | Sold | $380,000$245/sqft |
Source: | ||
| 5/31/2025 | Pending sale | $380,000$245/sqft |
Source: | ||
| 5/26/2025 | Price change | $380,000+2.7%$245/sqft |
Source: | ||
| 5/21/2025 | Listed for sale | $369,963+105.5%$239/sqft |
Source: | ||
| 9/4/2013 | Sold | $180,000-5.2%$116/sqft |
Source: Public Record Report a problem | ||
Public tax history
| Year | Property taxes | Tax assessment |
|---|---|---|
| 2025 | $4,035 +1.5% | $94,150 |
| 2024 | $3,977 +4% | $94,150 |
| 2023 | $3,823 +3.1% | $94,150 |
Find assessor info on the county website
Neighborhood: 19475
Nearby schools
GreatSchools rating
- 6/10Spring City El SchoolGrades: K-4Distance: 0.4 mi
- 6/10Spring-Ford Ms 8th Grade CenterGrades: 8Distance: 1.2 mi
- 9/10Spring-Ford Shs 10-12 Gr CenterGrades: 9-12Distance: 1.5 mi
Schools provided by the listing agent
- Elementary: Spring City Elementary Hybrid Learning School
- Middle: Spring-frd
- High: Spring-ford Senior
- District: Spring-ford Area
Source: Bright MLS. This data may not be complete. We recommend contacting the local school district to confirm school assignments for this home.
Get a cash offer in 3 minutes
Find out how much your home could sell for in as little as 3 minutes with a no-obligation cash offer.
Estimated market value$383,200
Get a cash offer in 3 minutes
Find out how much your home could sell for in as little as 3 minutes with a no-obligation cash offer.
Estimated market value
$383,200

