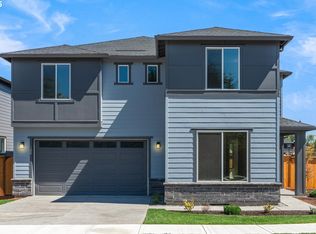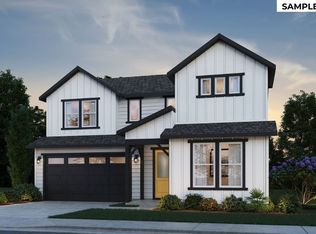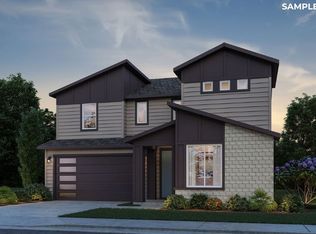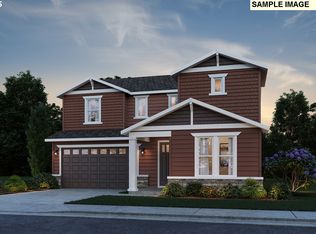Sold
$815,000
358 S 87th Ave, Ridgefield, WA 98642
4beds
3,025sqft
Residential, Single Family Residence
Built in 2025
5,662.8 Square Feet Lot
$803,500 Zestimate®
$269/sqft
$3,677 Estimated rent
Home value
$803,500
$755,000 - $852,000
$3,677/mo
Zestimate® history
Loading...
Owner options
Explore your selling options
What's special
Model Home Open Daily 10 AM–6PM. Ask About Our Special Financing Incentives with Our Preferred Lender! The well-designed Roslyn new home plan effortlessly connects the gourmet kitchen, cafe, and gathering room creating an ideal space to entertain. A private main-floor bedroom is great for overnight guests offering a full bath and walk-in closet. The second floor hosts the expansive owner's suite. Plus, two secondary bedrooms, and an expansive Bonus! All this just minutes I-5 N & S bound on ramps, Costco, In-N-Out Burger, Tri-Mountain Golf Course, and historic downtown Ridgefield! (Photos & Virtual Tour are of model not actual home.) *Use Google Maps to navigate to community/homesite.
Zillow last checked: 8 hours ago
Listing updated: August 25, 2025 at 01:27am
Listed by:
Cole Jensen tauna.wahl@pulte.com,
Pulte Homes of Washington,
Rob Jacobs 503-686-5057,
Pulte Homes of Washington
Bought with:
Rebecca Thompson, 21036158
Redfin
Source: RMLS (OR),MLS#: 661378553
Facts & features
Interior
Bedrooms & bathrooms
- Bedrooms: 4
- Bathrooms: 4
- Full bathrooms: 3
- Partial bathrooms: 1
- Main level bathrooms: 2
Primary bedroom
- Level: Upper
- Area: 300
- Dimensions: 15 x 20
Bedroom 2
- Level: Upper
- Area: 156
- Dimensions: 12 x 13
Bedroom 3
- Level: Upper
- Area: 156
- Dimensions: 13 x 12
Dining room
- Level: Main
- Area: 132
- Dimensions: 12 x 11
Heating
- Forced Air 95 Plus, Heat Pump
Cooling
- Heat Pump
Appliances
- Included: Built In Oven, Cooktop, Dishwasher, Disposal, Free-Standing Refrigerator, Microwave, Range Hood, Electric Water Heater
- Laundry: Laundry Room
Features
- High Ceilings, High Speed Internet, Hookup Available, Quartz, Soaking Tub, Kitchen Island, Pantry, Tile
- Flooring: Wall to Wall Carpet
- Windows: Double Pane Windows, Vinyl Frames
- Basement: Crawl Space
- Number of fireplaces: 1
- Fireplace features: Electric
Interior area
- Total structure area: 3,025
- Total interior livable area: 3,025 sqft
Property
Parking
- Total spaces: 2
- Parking features: Driveway, On Street, Garage Door Opener, Attached
- Attached garage spaces: 2
- Has uncovered spaces: Yes
Accessibility
- Accessibility features: Bathroom Cabinets, Garage On Main, Kitchen Cabinets, Main Floor Bedroom Bath, Parking, Accessibility
Features
- Levels: Two
- Stories: 2
- Patio & porch: Covered Patio
- Exterior features: Basketball Court, Yard
- Fencing: Fenced
- Has view: Yes
- View description: Trees/Woods
Lot
- Size: 5,662 sqft
- Features: Cleared, Level, Sprinkler, SqFt 5000 to 6999
Details
- Additional structures: HookupAvailable
- Parcel number: 986069064
- Zoning: RLD-6
Construction
Type & style
- Home type: SingleFamily
- Architectural style: Contemporary
- Property subtype: Residential, Single Family Residence
Materials
- Cement Siding, Stone
- Foundation: Concrete Perimeter
- Roof: Composition,Shingle
Condition
- New Construction
- New construction: Yes
- Year built: 2025
Details
- Warranty included: Yes
Utilities & green energy
- Gas: Propane
- Sewer: Public Sewer
- Water: Public
- Utilities for property: Cable Connected
Community & neighborhood
Security
- Security features: Sidewalk
Location
- Region: Ridgefield
- Subdivision: Meadowview
HOA & financial
HOA
- Has HOA: Yes
- HOA fee: $80 monthly
- Amenities included: Basketball Court, Commons, Front Yard Landscaping, Management
Other
Other facts
- Listing terms: Cash,Conventional,FHA,VA Loan
- Road surface type: Paved
Price history
| Date | Event | Price |
|---|---|---|
| 7/11/2025 | Sold | $815,000-1.2%$269/sqft |
Source: | ||
| 6/5/2025 | Pending sale | $824,990$273/sqft |
Source: | ||
| 5/28/2025 | Price change | $824,990-1.7%$273/sqft |
Source: | ||
| 4/25/2025 | Listed for sale | $838,978$277/sqft |
Source: | ||
Public tax history
Tax history is unavailable.
Neighborhood: 98642
Nearby schools
GreatSchools rating
- 6/10Sunset Ridge Intermediate SchoolGrades: 5-6Distance: 2.9 mi
- 6/10View Ridge Middle SchoolGrades: 7-8Distance: 2.9 mi
- 7/10Ridgefield High SchoolGrades: 9-12Distance: 2.9 mi
Schools provided by the listing agent
- Elementary: South Ridge
- Middle: View Ridge
- High: Ridgefield
Source: RMLS (OR). This data may not be complete. We recommend contacting the local school district to confirm school assignments for this home.
Get a cash offer in 3 minutes
Find out how much your home could sell for in as little as 3 minutes with a no-obligation cash offer.
Estimated market value$803,500
Get a cash offer in 3 minutes
Find out how much your home could sell for in as little as 3 minutes with a no-obligation cash offer.
Estimated market value
$803,500



