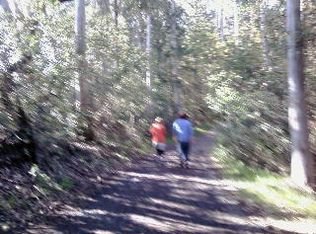Investors and dreamers take note! Situated on an 11+ acre corner lot with the picturesque Gridley River flowing through the back, lower portion of the acreage, you'll find a ranch-style house in need of TLC. Walking through the front door, you're greeted by the sunken living room which flows into the dining room and from there, the galley-style kitchen. Down the hall are two bedrooms, a full bath, and a primary bedroom with 3/4 bath. The walk-out basement was once used as a shop for a business so it's partially heated and has another full bath. Sliders from the primary bedroom and dining room used to step out onto a deck that ran the length of the back of the house. It was torn down but could be rebuilt, if you want. There is an oversized, detached garage and shed on the property. A long driveway to the back of the garage helps define the property as do the beautiful stone walls. Brand new oil tank has been installed. This property is a short drive to Peterborough and Jaffrey. Property will need full rehab and is being sold as-is, where-is. Cash only. ***Offer deadline is Monday, 1/16/23 at 4pm***
This property is off market, which means it's not currently listed for sale or rent on Zillow. This may be different from what's available on other websites or public sources.
