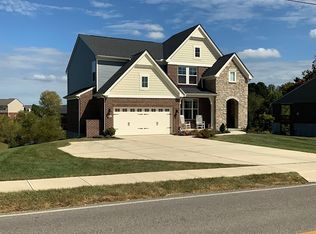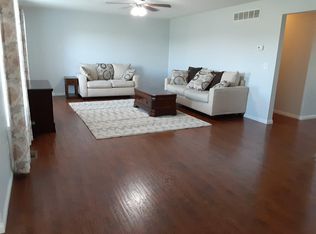Sold for $508,500
$508,500
3580 Ashford Rd, Covington, KY 41015
4beds
2,952sqft
Single Family Residence, Residential
Built in 2015
0.28 Acres Lot
$520,300 Zestimate®
$172/sqft
$3,280 Estimated rent
Home value
$520,300
$468,000 - $578,000
$3,280/mo
Zestimate® history
Loading...
Owner options
Explore your selling options
What's special
Welcome home to Ashford Village! Want to live in a wonderful neighborhood with community pool? Don't miss out on this opportunity to make this impeccably maintained property your new home! Pride of ownership shines as soon as you open the front door. Open floorplan, 9ft ceilings, warm hardwood flooring & neutral colors welcome you inside. Kitchen has dark wood cabinets, stainless appliances & counter bar. Custom walk-in pantry makes staying organized a breeze. Family room features cozy fireplace & wall of windows. Huge versatile bonus room upstairs along with 4 generous sized bedrooms. Primary suite has vaulted ceiling, sitting area & big walk-in closet. Primary bath has soaking tub & separate vanities. Convenient 2nd floor laundry! Finished basement with 3rd full bath plus plenty of storage space. Oversized 2.5 car garage. Outside you will find a perfectly manicured lawn, freshly mulched landscaping & a flat fenced in yard.
Zillow last checked: 8 hours ago
Listing updated: August 10, 2025 at 10:17pm
Listed by:
Daniel Vogel 513-708-3471,
Sibcy Cline, REALTORS-Florence
Bought with:
Kelly Hunt, 210492
Horan Rosenhagen Real Estate
Source: NKMLS,MLS#: 633039
Facts & features
Interior
Bedrooms & bathrooms
- Bedrooms: 4
- Bathrooms: 4
- Full bathrooms: 3
- 1/2 bathrooms: 1
Primary bedroom
- Features: Carpet Flooring, Walk-In Closet(s)
- Level: Second
- Area: 266
- Dimensions: 19 x 14
Bedroom 2
- Features: Carpet Flooring
- Level: Second
- Area: 130
- Dimensions: 13 x 10
Bedroom 3
- Features: Carpet Flooring
- Level: Second
- Area: 132
- Dimensions: 12 x 11
Bedroom 4
- Features: Carpet Flooring
- Level: Second
- Area: 156
- Dimensions: 13 x 12
Other
- Features: Carpet Flooring
- Level: Lower
- Area: 480
- Dimensions: 24 x 20
Bonus room
- Description: Vaulted Ceiling
- Features: See Remarks
- Level: Second
- Area: 272
- Dimensions: 16 x 17
Breakfast room
- Features: Walk-Out Access
- Level: First
- Area: 90
- Dimensions: 9 x 10
Dining room
- Features: Chandelier
- Level: First
- Area: 117
- Dimensions: 9 x 13
Family room
- Features: Fireplace(s)
- Level: First
- Area: 320
- Dimensions: 16 x 20
Kitchen
- Features: Wood Flooring
- Level: First
- Area: 153
- Dimensions: 9 x 17
Office
- Features: Carpet Flooring
- Level: First
- Area: 117
- Dimensions: 9 x 13
Heating
- Forced Air
Cooling
- Central Air
Appliances
- Included: Stainless Steel Appliance(s), Electric Range, Dishwasher, Disposal, Dryer, Microwave, Refrigerator, Washer
Features
- Windows: Vinyl Clad Window(s)
- Number of fireplaces: 1
- Fireplace features: Ceramic, Gas
Interior area
- Total structure area: 2,952
- Total interior livable area: 2,952 sqft
Property
Parking
- Total spaces: 2.5
- Parking features: Attached, Driveway, Garage, Garage Door Opener, On Street
- Attached garage spaces: 2.5
- Has uncovered spaces: Yes
Features
- Levels: Two
- Stories: 2
- Fencing: Wood
Lot
- Size: 0.28 Acres
Details
- Parcel number: 0720003273.00
- Zoning description: Residential
Construction
Type & style
- Home type: SingleFamily
- Architectural style: Traditional
- Property subtype: Single Family Residence, Residential
Materials
- Brick, Stone, Vinyl Siding
- Foundation: Poured Concrete
- Roof: Shingle
Condition
- New construction: No
- Year built: 2015
Utilities & green energy
- Sewer: Public Sewer
- Water: Public
Community & neighborhood
Location
- Region: Covington
HOA & financial
HOA
- Has HOA: Yes
- HOA fee: $340 annually
Price history
| Date | Event | Price |
|---|---|---|
| 7/11/2025 | Sold | $508,500-0.3%$172/sqft |
Source: | ||
| 6/6/2025 | Pending sale | $509,900$173/sqft |
Source: | ||
| 6/3/2025 | Listed for sale | $509,900+81.1%$173/sqft |
Source: | ||
| 10/7/2015 | Sold | $281,500+646.7%$95/sqft |
Source: Public Record Report a problem | ||
| 3/24/2015 | Sold | $37,700$13/sqft |
Source: Public Record Report a problem | ||
Public tax history
| Year | Property taxes | Tax assessment |
|---|---|---|
| 2023 | $4,085 -1.4% | $323,700 |
| 2022 | $4,143 -1.5% | $323,700 |
| 2021 | $4,206 -8.1% | $323,700 +15% |
Find assessor info on the county website
Neighborhood: Latonia
Nearby schools
GreatSchools rating
- 9/10Ryland Heights Elementary SchoolGrades: PK-5Distance: 0.7 mi
- 6/10Woodland Middle SchoolGrades: 6-8Distance: 3.1 mi
- 6/10Scott High SchoolGrades: 9-12Distance: 3.2 mi
Schools provided by the listing agent
- Elementary: Ryland Heights Elementary
- Middle: Woodland Middle School
- High: Scott High
Source: NKMLS. This data may not be complete. We recommend contacting the local school district to confirm school assignments for this home.
Get a cash offer in 3 minutes
Find out how much your home could sell for in as little as 3 minutes with a no-obligation cash offer.
Estimated market value$520,300
Get a cash offer in 3 minutes
Find out how much your home could sell for in as little as 3 minutes with a no-obligation cash offer.
Estimated market value
$520,300

