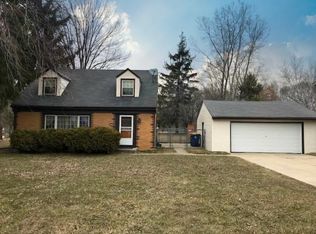Closed
$530,000
3580 East O'Brien ROAD, Oak Creek, WI 53154
3beds
2,104sqft
Single Family Residence
Built in 1994
1.4 Acres Lot
$546,800 Zestimate®
$252/sqft
$3,491 Estimated rent
Home value
$546,800
Estimated sales range
Not available
$3,491/mo
Zestimate® history
Loading...
Owner options
Explore your selling options
What's special
Carefully maintained 3BR, 3.5BA Colonial nestled on a beautiful and expansive 3 parcel lot in a prime Oak Creek location. This inviting home features a kitchen with hardwood floors, granite countertops, a breakfast bar, and a bright dinette with patio doors leading to the backyard. The finished lower level offers a versatile rec room, den, and full bath with granite vanity. Enjoy the convenience of a 2.5-car attached garage, plus a RARE 4.5 car detached outbuilding/workshop fully equipped with heat, electric, and water--perfect for hobbyists, tinkerers, or car enthusiasts. Step outside to a huge deck, ideal for entertaining, and a 12'x12' shed with loft providing extra storage space. A truly unique property offering comfort, functionality, and room to pursue your passions!
Zillow last checked: 8 hours ago
Listing updated: June 25, 2025 at 05:55am
Listed by:
Stephen Law 920-858-8548,
Keller Williams Realty-Milwaukee North Shore
Bought with:
Shqipe Ademi
Source: WIREX MLS,MLS#: 1915518 Originating MLS: Metro MLS
Originating MLS: Metro MLS
Facts & features
Interior
Bedrooms & bathrooms
- Bedrooms: 3
- Bathrooms: 4
- Full bathrooms: 3
- 1/2 bathrooms: 1
Primary bedroom
- Level: Upper
- Area: 180
- Dimensions: 15 x 12
Bedroom 2
- Level: Upper
- Area: 100
- Dimensions: 10 x 10
Bedroom 3
- Level: Upper
- Area: 132
- Dimensions: 12 x 11
Bathroom
- Features: Ceramic Tile, Master Bedroom Bath, Shower Over Tub, Shower Stall
Dining room
- Level: Main
- Area: 99
- Dimensions: 11 x 9
Family room
- Level: Main
- Area: 285
- Dimensions: 19 x 15
Kitchen
- Level: Main
- Area: 209
- Dimensions: 19 x 11
Living room
- Level: Main
- Area: 208
- Dimensions: 16 x 13
Office
- Level: Lower
- Area: 170
- Dimensions: 17 x 10
Heating
- Natural Gas, Forced Air
Cooling
- Central Air
Appliances
- Included: Dishwasher, Microwave, Other, Range, Refrigerator
Features
- Cathedral/vaulted ceiling, Walk-In Closet(s)
- Basement: Block,Full
Interior area
- Total structure area: 2,104
- Total interior livable area: 2,104 sqft
- Finished area above ground: 1,768
- Finished area below ground: 336
Property
Parking
- Total spaces: 6.5
- Parking features: Garage Door Opener, Heated Garage, Attached, 4 Car, 1 Space
- Attached garage spaces: 6.5
Features
- Levels: Two
- Stories: 2
- Patio & porch: Deck
Lot
- Size: 1.40 Acres
- Features: Wooded
Details
- Additional structures: Garden Shed
- Parcel number: 9199022000
- Zoning: Res
Construction
Type & style
- Home type: SingleFamily
- Architectural style: Colonial
- Property subtype: Single Family Residence
Materials
- Aluminum Trim, Vinyl Siding
Condition
- 21+ Years
- New construction: No
- Year built: 1994
Utilities & green energy
- Sewer: Public Sewer
- Water: Public
- Utilities for property: Cable Available
Community & neighborhood
Location
- Region: Oak Creek
- Municipality: Oak Creek
Price history
| Date | Event | Price |
|---|---|---|
| 6/25/2025 | Sold | $530,000-2.8%$252/sqft |
Source: | ||
| 5/27/2025 | Contingent | $545,000$259/sqft |
Source: | ||
| 5/20/2025 | Price change | $545,000-2.7%$259/sqft |
Source: | ||
| 5/5/2025 | Listed for sale | $560,000+87.9%$266/sqft |
Source: | ||
| 3/24/2021 | Listing removed | -- |
Source: Owner Report a problem | ||
Public tax history
| Year | Property taxes | Tax assessment |
|---|---|---|
| 2022 | $6,235 -12.6% | $308,700 -0.2% |
| 2021 | $7,132 | $309,400 |
| 2020 | $7,132 +4.2% | $309,400 +4.2% |
Find assessor info on the county website
Neighborhood: 53154
Nearby schools
GreatSchools rating
- 4/10Deerfield Elementary SchoolGrades: PK-5Distance: 0.6 mi
- 8/10Oak Creek East Middle SchoolGrades: 6-8Distance: 2.1 mi
- 5/10Oak Creek High SchoolGrades: 9-12Distance: 2.9 mi
Schools provided by the listing agent
- High: Oak Creek
- District: Oak Creek-Franklin
Source: WIREX MLS. This data may not be complete. We recommend contacting the local school district to confirm school assignments for this home.
Get pre-qualified for a loan
At Zillow Home Loans, we can pre-qualify you in as little as 5 minutes with no impact to your credit score.An equal housing lender. NMLS #10287.
Sell for more on Zillow
Get a Zillow Showcase℠ listing at no additional cost and you could sell for .
$546,800
2% more+$10,936
With Zillow Showcase(estimated)$557,736
