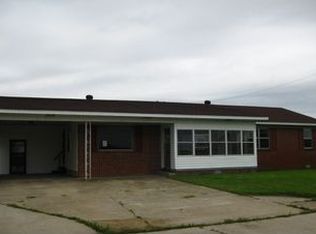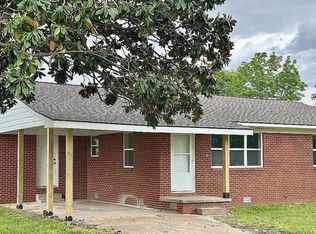Closed
$105,500
3580 Highway 67 N, Walnut Ridge, AR 72476
3beds
1,387sqft
Single Family Residence
Built in ----
0.67 Acres Lot
$107,600 Zestimate®
$76/sqft
$1,172 Estimated rent
Home value
$107,600
Estimated sales range
Not available
$1,172/mo
Zestimate® history
Loading...
Owner options
Explore your selling options
What's special
Welcome to this adorable 3-bedroom, 1-bathroom home located just on the edge of Walnut Ridge city limits-- AND still has all city utilities! With 1,387 square feet of living space, this charming house offers a perfect blend of comfort and convenience. Recent updates include a new roof and a new HVAC unit, ensuring modern comfort and energy efficiency. With the original hardwood flooring, utility/laundry room leading out to the carport, spacious living and dining areas, and more, this home has so much to offer! Also is nestled on a spacious 0.67 acre (+/-) lot, the property provides plenty of room for outdoor activities and gardening. The property features a recently painted storage shed and a storm shelter for added safety and peace of mind. This home provides the opportunity for country living with having the convenience of being close to town. Don’t miss your chance to own this lovely Walnut Ridge gem. Schedule a showing today!
Zillow last checked: 8 hours ago
Listing updated: November 22, 2024 at 12:51pm
Listed by:
MacKenzie B Orrick 870-897-3217,
Ferguson Realty Group
Bought with:
Pam Lackey, AR
Halsey Real Estate
Source: CARMLS,MLS#: 24034686
Facts & features
Interior
Bedrooms & bathrooms
- Bedrooms: 3
- Bathrooms: 1
- Full bathrooms: 1
Dining room
- Features: Kitchen/Dining Combo
Heating
- Natural Gas
Cooling
- Electric
Appliances
- Included: Gas Range, Dishwasher
- Laundry: Laundry Room
Features
- Primary Bedroom/Main Lv, 2 Bedrooms Same Level
- Flooring: Wood, Laminate
- Has fireplace: No
- Fireplace features: None
Interior area
- Total structure area: 1,387
- Total interior livable area: 1,387 sqft
Property
Parking
- Total spaces: 1
- Parking features: Carport, One Car
- Has carport: Yes
Features
- Levels: One
- Stories: 1
- Patio & porch: Porch
- Exterior features: Storage, Storm Cellar
Lot
- Size: 0.67 Acres
- Features: Level
Details
- Parcel number: 85002418000
Construction
Type & style
- Home type: SingleFamily
- Architectural style: Ranch
- Property subtype: Single Family Residence
Materials
- Brick
- Foundation: Crawl Space
- Roof: Shingle
Condition
- New construction: No
Utilities & green energy
- Electric: Electric-Co-op
- Gas: Gas-Natural
- Sewer: Public Sewer
- Water: Public
- Utilities for property: Natural Gas Connected
Community & neighborhood
Location
- Region: Walnut Ridge
- Subdivision: WALNUT RIDGE UNPLATTED
HOA & financial
HOA
- Has HOA: No
Other
Other facts
- Listing terms: VA Loan,FHA,Conventional,Cash,USDA Loan
- Road surface type: Paved
Price history
| Date | Event | Price |
|---|---|---|
| 11/25/2024 | Sold | $105,500-3.7%$76/sqft |
Source: | ||
| 11/16/2024 | Contingent | $109,500$79/sqft |
Source: | ||
| 10/15/2024 | Price change | $109,500-12.3%$79/sqft |
Source: | ||
| 9/20/2024 | Listed for sale | $124,900+228.7%$90/sqft |
Source: | ||
| 7/20/2011 | Sold | $38,000$27/sqft |
Source: Public Record Report a problem | ||
Public tax history
| Year | Property taxes | Tax assessment |
|---|---|---|
| 2024 | $1 | $9,510 +9.1% |
| 2023 | $1 -99.6% | $8,720 +10% |
| 2022 | $361 | $7,930 |
Find assessor info on the county website
Neighborhood: 72476
Nearby schools
GreatSchools rating
- 5/10Walnut Ridge Elementary SchoolGrades: PK-6Distance: 3.3 mi
- 7/10Walnut Ridge High SchoolGrades: 7-12Distance: 3.3 mi

Get pre-qualified for a loan
At Zillow Home Loans, we can pre-qualify you in as little as 5 minutes with no impact to your credit score.An equal housing lender. NMLS #10287.

