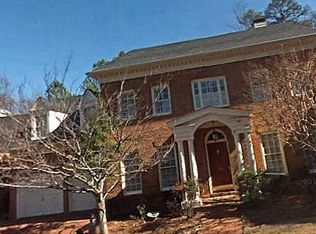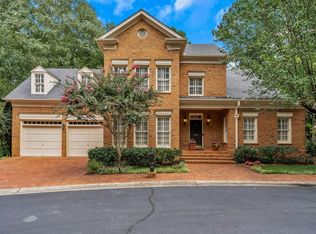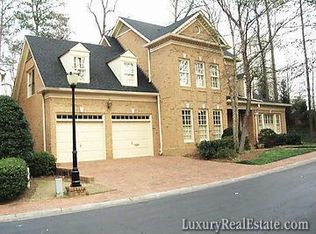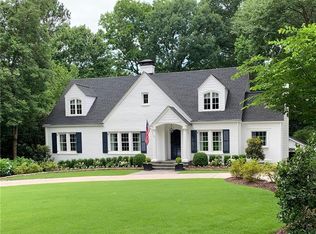Motivated seller! Price reduced on this one of a kind, original Buckhead farm houses full of charm and beautiful renovations sitting on almost a half an acre. Situated on a gated and fully fenced lot and nestled on a quiet end of Ivy Road. Walk to highly sought after Sarah Smith school. The stunning light-filled kitchen has white cabinets, Quartzite counter tops, hi-tech wifi adaptable stainless appliances and a nice sized pantry. The main level include a formal living room and a separate den. Upstairs is the gracious owners suite including a newly remodeled bath with Calcacatta Viola marble tile imported from Italy, vaulted ceilings, double vanity and separate soaking tub and shower. The two additional bedrooms have an en suite bath. Oversized laundry room. The daylight terrace level includes the 4th bedroom with a renovated bath as well as another family room with built-ins, a separate playroom/office, lots of storage and opens to a huge patio and the backyard. The screened-in porch and deck overlook the beautifully landscaped yard ideal for families and entertaining. All of this on a cul-de-sac street directly across from The Path 400 Greenway, Buckhead Loop, retail, restaurants, the new Lifetime Fitness at Phipps & so much more.
This property is off market, which means it's not currently listed for sale or rent on Zillow. This may be different from what's available on other websites or public sources.



