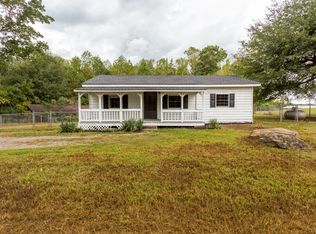Closed
$620,000
3580 Univeter Rd, Canton, GA 30115
4beds
3,300sqft
Single Family Residence, Residential
Built in 2020
0.55 Acres Lot
$655,200 Zestimate®
$188/sqft
$3,228 Estimated rent
Home value
$655,200
$622,000 - $688,000
$3,228/mo
Zestimate® history
Loading...
Owner options
Explore your selling options
What's special
3580 Univeter Road - Welcome home to this stunning custom-built farmhouse in the sought-after Sequoyah school district. This 4-bedroom, 4.5-bathroom home is only two years young. The open-concept design makes this home feel incredibly spacious and inviting. The living room is adorned with exposed beams that add a touch of rustic charm to the space, while the vaulted ceilings throughout the house create a grand and elegant atmosphere. The kitchen is a true showstopper, with gorgeous quartz countertops, ample storage space, and a walk-in custom pantry. It features white shaker cabinets, a large farm sink, a custom wooden vent hood, and an expansive island. Whether you're a culinary master or simply enjoy entertaining, this kitchen has everything you need to whip up a feast for friends and family. The dining area is conveniently located adjacent to the kitchen, making it the perfect spot for meals and gatherings. Located on the main floor, the primary bedroom is a true oasis, featuring a spacious layout and luxurious en-suite bath complete with dual sinks, a soaking tub, and a separate shower. Each of the additional three bedrooms on the lower level are equally well-appointed, with plenty of closet space and an en-suite bath. The screened in porch overlooks a professionally landscaped yard equipped with an expansive drainage system, wood fence, and fire pit area for all of your entertaining needs. Best of all, there is no HOA!
Zillow last checked: 8 hours ago
Listing updated: June 16, 2023 at 11:05pm
Listing Provided by:
Hester Group,
Harry Norman Realtors,
Kristen Cowan,
Harry Norman Realtors
Bought with:
Hester Group
Harry Norman Realtors
Romie White, 373165
Harry Norman Realtors
Source: FMLS GA,MLS#: 7208696
Facts & features
Interior
Bedrooms & bathrooms
- Bedrooms: 4
- Bathrooms: 5
- Full bathrooms: 4
- 1/2 bathrooms: 1
- Main level bathrooms: 1
- Main level bedrooms: 1
Primary bedroom
- Features: Master on Main, Oversized Master
- Level: Master on Main, Oversized Master
Bedroom
- Features: Master on Main, Oversized Master
Primary bathroom
- Features: Double Vanity, Separate Tub/Shower, Soaking Tub
Dining room
- Features: Open Concept, Separate Dining Room
Kitchen
- Features: Breakfast Bar, Cabinets White, Kitchen Island, Pantry, Pantry Walk-In
Heating
- Electric, Forced Air
Cooling
- Ceiling Fan(s), Central Air
Appliances
- Included: Dishwasher, Electric Range, Electric Water Heater, Microwave, Range Hood, Refrigerator
- Laundry: Laundry Room, Main Level
Features
- Beamed Ceilings, Cathedral Ceiling(s), Double Vanity
- Flooring: Vinyl
- Windows: Insulated Windows
- Basement: Daylight,Exterior Entry,Finished,Finished Bath,Full,Unfinished
- Number of fireplaces: 1
- Fireplace features: Great Room
- Common walls with other units/homes: No Common Walls
Interior area
- Total structure area: 3,300
- Total interior livable area: 3,300 sqft
- Finished area above ground: 3,300
- Finished area below ground: 0
Property
Parking
- Total spaces: 2
- Parking features: Garage, Garage Door Opener, Garage Faces Front
- Garage spaces: 2
Accessibility
- Accessibility features: None
Features
- Levels: One
- Stories: 1
- Patio & porch: Covered, Deck, Screened
- Exterior features: Private Yard, No Dock
- Pool features: None
- Spa features: None
- Fencing: Fenced,Wood
- Has view: Yes
- View description: Trees/Woods
- Waterfront features: None
- Body of water: None
Lot
- Size: 0.55 Acres
- Dimensions: 99x218x108x236
- Features: Back Yard, Landscaped, Sloped
Details
- Additional structures: None
- Parcel number: 15N19 183
- Other equipment: None
- Horse amenities: None
Construction
Type & style
- Home type: SingleFamily
- Architectural style: Craftsman,Ranch
- Property subtype: Single Family Residence, Residential
Materials
- Cement Siding, HardiPlank Type, Stone
- Foundation: Concrete Perimeter
- Roof: Composition,Shingle
Condition
- Resale
- New construction: No
- Year built: 2020
Utilities & green energy
- Electric: 110 Volts
- Sewer: Public Sewer
- Water: Public
- Utilities for property: Cable Available, Electricity Available, Phone Available, Sewer Available, Water Available
Green energy
- Energy efficient items: None
- Energy generation: None
Community & neighborhood
Security
- Security features: None
Community
- Community features: None
Location
- Region: Canton
- Subdivision: Riddle Estates
HOA & financial
HOA
- Has HOA: No
Other
Other facts
- Listing terms: Assumable,Cash,Conventional
- Ownership: Fee Simple
- Road surface type: Asphalt
Price history
| Date | Event | Price |
|---|---|---|
| 6/14/2023 | Sold | $620,000-0.8%$188/sqft |
Source: | ||
| 5/10/2023 | Pending sale | $625,000$189/sqft |
Source: | ||
| 4/27/2023 | Listed for sale | $625,000+45.7%$189/sqft |
Source: | ||
| 4/13/2021 | Sold | $429,000-2.5%$130/sqft |
Source: Public Record Report a problem | ||
| 2/12/2021 | Pending sale | $439,900$133/sqft |
Source: | ||
Public tax history
| Year | Property taxes | Tax assessment |
|---|---|---|
| 2025 | $6,329 +7.2% | $222,120 +6.9% |
| 2024 | $5,907 +15.9% | $207,760 +20.4% |
| 2023 | $5,097 +2.2% | $172,600 +3% |
Find assessor info on the county website
Neighborhood: 30115
Nearby schools
GreatSchools rating
- 7/10Indian Knoll ElementaryGrades: PK-5Distance: 0.1 mi
- 7/10Rusk Middle SchoolGrades: 6-8Distance: 2.5 mi
- 8/10Sequoyah High SchoolGrades: 9-12Distance: 2.4 mi
Schools provided by the listing agent
- Elementary: Indian Knoll
- Middle: Dean Rusk
- High: Sequoyah
Source: FMLS GA. This data may not be complete. We recommend contacting the local school district to confirm school assignments for this home.
Get a cash offer in 3 minutes
Find out how much your home could sell for in as little as 3 minutes with a no-obligation cash offer.
Estimated market value$655,200
Get a cash offer in 3 minutes
Find out how much your home could sell for in as little as 3 minutes with a no-obligation cash offer.
Estimated market value
$655,200
