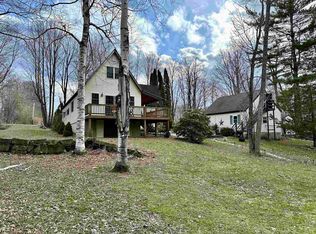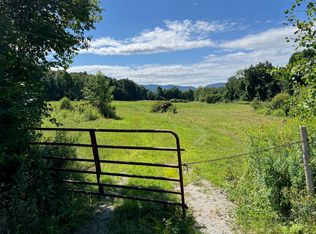Closed
Listed by:
Greg Cutler,
Four Seasons Sotheby's Int'l Realty 802-362-4551
Bought with: Berkshire Hathaway HomeServices Stratton Home
$590,000
3581 Colvin Hill Road, Danby, VT 05739
3beds
2,480sqft
Single Family Residence
Built in 1988
19.33 Acres Lot
$590,500 Zestimate®
$238/sqft
$3,652 Estimated rent
Home value
$590,500
Estimated sales range
Not available
$3,652/mo
Zestimate® history
Loading...
Owner options
Explore your selling options
What's special
Charming Custom Cape on 19+ Acres with Mountain Views - Set on 19.33 open and gently rolling acres, this beautifully crafted 3-bedroom, 3-bath custom Cape offers the perfect blend of privacy, comfort, and convenience. Located on a quiet stretch of Colvin Hill, yet just a short drive to Manchester, Dorset, and Rutland, this home is an ideal choice for those seeking a peaceful country lifestyle without sacrificing accessibility. Inside, you'll find gorgeous cherry wood floors, a thoughtful and functional layout, and a spacious primary suite complete with a luxurious bath featuring a jacuzzi tub. The home is surrounded by mature trees, lush gardens, and established landscaping, creating a serene and welcoming outdoor environment. A large rear deck provides an ideal space for entertaining or quiet relaxation. Additional features include an attached two-car garage and a sunny breezeway, perfect for a mudroom, indoor garden, or cozy reading nook. Proudly offered for the first time, this lovingly maintained home is ready for its next chapter. All measurements are approximate.
Zillow last checked: 8 hours ago
Listing updated: September 13, 2025 at 06:01pm
Listed by:
Greg Cutler,
Four Seasons Sotheby's Int'l Realty 802-362-4551
Bought with:
Christina E Dryden
Berkshire Hathaway HomeServices Stratton Home
Source: PrimeMLS,MLS#: 5045547
Facts & features
Interior
Bedrooms & bathrooms
- Bedrooms: 3
- Bathrooms: 3
- Full bathrooms: 1
- 3/4 bathrooms: 2
Heating
- Oil, Baseboard, Hot Water
Cooling
- Mini Split
Appliances
- Included: Dishwasher, Disposal, Dryer, Freezer, Microwave, Gas Range, Refrigerator, Trash Compactor, Washer, Electric Water Heater, Vented Exhaust Fan
- Laundry: 1st Floor Laundry
Features
- Ceiling Fan(s), Dining Area, Kitchen Island, Kitchen/Dining, Primary BR w/ BA, Natural Light, Natural Woodwork
- Flooring: Carpet, Hardwood, Vinyl
- Windows: Blinds, Skylight(s)
- Basement: Bulkhead,Concrete Floor,Full,Interior Stairs,Interior Access,Interior Entry
- Attic: Pull Down Stairs
- Has fireplace: Yes
- Fireplace features: Wood Burning
Interior area
- Total structure area: 3,840
- Total interior livable area: 2,480 sqft
- Finished area above ground: 2,480
- Finished area below ground: 0
Property
Parking
- Total spaces: 2
- Parking features: Gravel
- Garage spaces: 2
Features
- Levels: Two
- Stories: 2
- Exterior features: Deck, Garden
- Has view: Yes
- View description: Mountain(s)
- Frontage length: Road frontage: 1115
Lot
- Size: 19.33 Acres
- Features: Country Setting, Field/Pasture, Landscaped, Rural
Details
- Parcel number: 17105410419
- Zoning description: RR
- Other equipment: Satellite, Satellite Dish
Construction
Type & style
- Home type: SingleFamily
- Architectural style: Cape
- Property subtype: Single Family Residence
Materials
- Wood Frame, Wood Exterior
- Foundation: Concrete
- Roof: Asphalt Shingle
Condition
- New construction: No
- Year built: 1988
Utilities & green energy
- Electric: 200+ Amp Service
- Sewer: Septic Tank
- Utilities for property: Phone, Satellite, Satellite Internet
Community & neighborhood
Security
- Security features: Security, Hardwired Smoke Detector
Location
- Region: Danby
Other
Other facts
- Road surface type: Dirt
Price history
| Date | Event | Price |
|---|---|---|
| 9/12/2025 | Sold | $590,000-0.8%$238/sqft |
Source: | ||
| 9/5/2025 | Contingent | $595,000$240/sqft |
Source: | ||
| 7/1/2025 | Price change | $595,000-4.8%$240/sqft |
Source: | ||
| 6/10/2025 | Listed for sale | $625,000$252/sqft |
Source: | ||
Public tax history
| Year | Property taxes | Tax assessment |
|---|---|---|
| 2024 | -- | $452,800 |
| 2023 | -- | $452,800 +43% |
| 2022 | -- | $316,600 |
Find assessor info on the county website
Neighborhood: 05739
Nearby schools
GreatSchools rating
- 6/10Dorset Elementary SchoolGrades: PK-8Distance: 11.2 mi
- 3/10Granville Junior Senior High SchoolGrades: 7-12Distance: 11.3 mi
- NACurrier Memorial Usd #23Grades: PK-5Distance: 3.1 mi
Schools provided by the listing agent
- Elementary: Currier Memorial School
- District: Bennington/Rutland
Source: PrimeMLS. This data may not be complete. We recommend contacting the local school district to confirm school assignments for this home.
Get pre-qualified for a loan
At Zillow Home Loans, we can pre-qualify you in as little as 5 minutes with no impact to your credit score.An equal housing lender. NMLS #10287.

