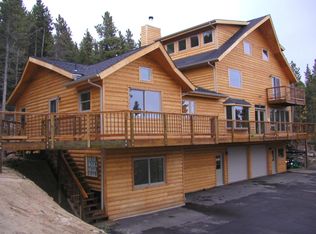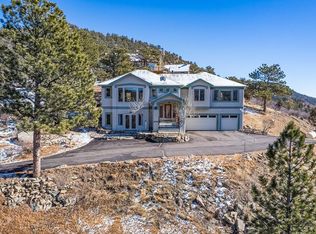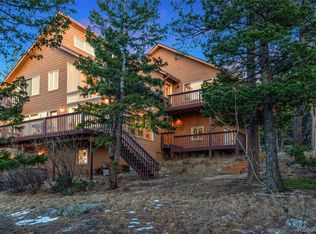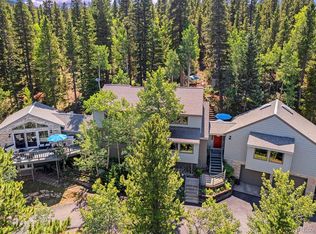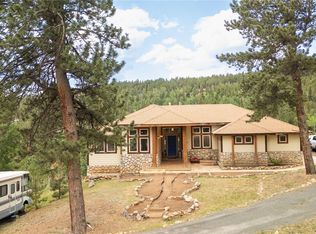Nestled in the heart of Golden Gate Canyon State Park, this secluded cabin on 2.5 acres was custom built and can be your dream home retreat! Only 27 minutes to Golden, 30 minutes to Eldora, 45 minutes to Denver, this private home is easily accessible year-round via paved / maintained roads, in between campgrounds and ranger stations. Expansive decks let you relate to nature, while the home's double apartments allow for guests, rental income and more! Enter through the garage or up the side to the main entrance off the patio, and you'll be greeted by a south-facing living room with vaulted ceilings, wood burning stone fireplace and hardwood floors (custom ash wood, refinished summer 2025). On your right, the north side of the home offers a quaint bedroom with bathroom, next to the main-level laundry. To the left, the kitchen opens up with an island, more than enough cabinetry and south-facing views to the park. An extra bedroom is off the back of the home, used as a dining room or office too. On the south side of the home, off the main kitchen, is a Gilpin County-permitted artists' studio / rec room with its own kitchen, wood burning fireplace, private patio and more! The bathroom is shared between this unit and the main home. Off the kitchen, doors lead to the backyard, opening to a private, wooded retreat with wood storage (for the fireplaces), partially fenced dog run and walking paths / hiking trails! On the north side of the home is a 150 square foot (approximate) shed, which is insulted, has heat and has 240v electrical. In the basement, two bays for cars are present, along with a third bay presently used as a workshop / home gym, along with an exterior carport! On the south side next to the garage, a second apartment / ADU has its own kitchen, bathroom and separate entrance! This home was custom built and has a lot of exquisite features, ready to be your secluded but accessible retreat for living, welcoming guests or income. Priced to sell, so see it today!
For sale
Price increase: $5K (1/30)
$995,000
3581 Gap Road, Golden, CO 80403
4beds
3,192sqft
Est.:
Single Family Residence
Built in 2001
2.5 Acres Lot
$995,300 Zestimate®
$312/sqft
$-- HOA
What's special
- 29 days |
- 1,730 |
- 71 |
Zillow last checked: 8 hours ago
Listing updated: January 31, 2026 at 10:02pm
Listed by:
Beth Anne Demeter 720-320-1150 BethAnne.Demeter@gmail.com,
Compass - Denver
Source: REcolorado,MLS#: 5370048
Tour with a local agent
Facts & features
Interior
Bedrooms & bathrooms
- Bedrooms: 4
- Bathrooms: 4
- Full bathrooms: 1
- 3/4 bathrooms: 3
- Main level bathrooms: 2
- Main level bedrooms: 2
Bedroom
- Description: North Side Of Home (Near Laundry).
- Level: Main
Bedroom
- Description: Behind Kitchen; Can Double As Office Or Even Dining Room!
- Level: Main
Bedroom
- Description: Primary Suite Bedroom Upstairs; Furniture Can Be Included!
- Level: Upper
Bedroom
- Description: South Side Apartment In Basement, Off Garage With Separate Entrance.
- Level: Basement
Bathroom
- Description: Jack & Jill Bathroom For North Side Bedroom.
- Level: Main
Bathroom
- Description: Bathroom Shared With South Side Artists' Studio (Main Level) And Main Home.
- Level: Main
Bathroom
- Description: Primary Suite Bathroom Upstairs With Jacuzzi Tub.
- Level: Upper
Bathroom
- Description: South Side Apartment In Basement, Off Garage With Separate Entrance.
- Level: Basement
Dining room
- Description: South Side Apartment In Basement, Off Garage With Separate Entrance.
- Level: Basement
Great room
- Description: Main Level Great Room Opens From Patio And Sees Lots Of Sun! Stone Fireplace In Back. Radiant Heating!
- Level: Main
Kitchen
- Description: Radiant Heating In Floor.
- Level: Main
Kitchen
- Description: South Side Artists' Studio / Rec Room Kitchen Off Main Kitchen; Permitted As Bar (Docs Available); Has Fireplace!
- Level: Main
Kitchen
- Description: South Side Apartment In Basement, Off Garage With Separate Entrance; Has Pantry.
- Level: Basement
Laundry
- Level: Main
Office
- Description: South Side Apartment In Basement, Off Garage With Separate Entrance; Partial Tile Floor And Can Double As Office.
- Level: Basement
Heating
- Baseboard, Hot Water, Radiant Floor, Wood Stove
Cooling
- None
Appliances
- Included: Dishwasher, Disposal, Dryer, Oven, Refrigerator, Washer
- Laundry: In Unit
Features
- Ceiling Fan(s), Eat-in Kitchen, Granite Counters, High Ceilings, High Speed Internet, Jack & Jill Bathroom, Kitchen Island, Pantry, Primary Suite, Smoke Free, Vaulted Ceiling(s), Wired for Data
- Flooring: Carpet, Tile, Wood
- Windows: Bay Window(s), Double Pane Windows, Skylight(s)
- Basement: Finished,Walk-Out Access
- Number of fireplaces: 2
- Fireplace features: Kitchen, Living Room, Wood Burning
Interior area
- Total structure area: 3,192
- Total interior livable area: 3,192 sqft
- Finished area above ground: 2,616
- Finished area below ground: 576
Video & virtual tour
Property
Parking
- Total spaces: 2
- Parking features: Asphalt, Dry Walled, Exterior Access Door, Lighted, Storage
- Attached garage spaces: 2
Features
- Levels: Two
- Stories: 2
- Patio & porch: Front Porch, Patio
- Exterior features: Dog Run, Private Yard, Rain Gutters
- Fencing: Partial
- Has view: Yes
- View description: Mountain(s)
Lot
- Size: 2.5 Acres
- Features: Borders National Forest, Foothills, Many Trees, Mountainous, Secluded
Details
- Parcel number: R001695
- Special conditions: Standard
Construction
Type & style
- Home type: SingleFamily
- Architectural style: Mountain Contemporary
- Property subtype: Single Family Residence
Materials
- Wood Siding
- Foundation: Slab
Condition
- Year built: 2001
Utilities & green energy
- Water: Well
- Utilities for property: Cable Available, Electricity Connected, Internet Access (Wired), Off Grid
Community & HOA
Community
- Security: Carbon Monoxide Detector(s), Smoke Detector(s)
- Subdivision: Golden Gate Canyon State Park
HOA
- Has HOA: No
Location
- Region: Golden
Financial & listing details
- Price per square foot: $312/sqft
- Tax assessed value: $1,048,620
- Annual tax amount: $4,692
- Date on market: 1/30/2026
- Listing terms: 1031 Exchange,Cash,Conventional,FHA,Jumbo,Other,VA Loan
- Exclusions: Sellers Personal Property, Staging Accessories
- Ownership: Individual
- Electric utility on property: Yes
- Road surface type: Dirt, Paved
Estimated market value
$995,300
$946,000 - $1.05M
$4,307/mo
Price history
Price history
| Date | Event | Price |
|---|---|---|
| 1/30/2026 | Price change | $995,000+0.5%$312/sqft |
Source: | ||
| 1/15/2026 | Price change | $990,000+1%$310/sqft |
Source: Owner Report a problem | ||
| 12/1/2025 | Listed for sale | $980,000-4.4%$307/sqft |
Source: Owner Report a problem | ||
| 11/6/2024 | Listing removed | -- |
Source: Owner Report a problem | ||
| 8/8/2024 | Listed for sale | $1,025,000+3%$321/sqft |
Source: Owner Report a problem | ||
| 9/12/2023 | Listing removed | -- |
Source: Zillow Rentals Report a problem | ||
| 7/8/2023 | Listed for rent | $3,000+20%$1/sqft |
Source: Zillow Rentals Report a problem | ||
| 3/8/2023 | Listing removed | -- |
Source: Owner Report a problem | ||
| 12/8/2022 | Listed for sale | $995,500$312/sqft |
Source: Owner Report a problem | ||
| 1/3/2021 | Listing removed | -- |
Source: Owner Report a problem | ||
| 3/5/2020 | Listing removed | $2,500$1/sqft |
Source: Owner Report a problem | ||
| 10/17/2019 | Listed for rent | $2,500-3.8%$1/sqft |
Source: Owner Report a problem | ||
| 8/20/2019 | Listing removed | $2,600$1/sqft |
Source: Zillow Rental Network Report a problem | ||
| 5/2/2019 | Listed for rent | $2,600+13%$1/sqft |
Source: Zillow Rental Network Report a problem | ||
| 11/18/2017 | Listing removed | $2,300$1/sqft |
Source: Zillow Rental Network Report a problem | ||
| 11/4/2017 | Price change | $2,300-8%$1/sqft |
Source: Zillow Rental Network Report a problem | ||
| 11/1/2017 | Listed for rent | $2,500$1/sqft |
Source: Zillow Rental Network Report a problem | ||
Public tax history
Public tax history
| Year | Property taxes | Tax assessment |
|---|---|---|
| 2024 | $4,213 +28.4% | $70,260 |
| 2023 | $3,281 +1.9% | $70,260 +35.4% |
| 2022 | $3,221 +4.5% | $51,880 -2.8% |
| 2021 | $3,084 +14% | $53,370 +4.3% |
| 2020 | $2,704 | $51,150 +6% |
| 2019 | $2,704 +26% | $48,260 +23.3% |
| 2018 | $2,147 +1.8% | $39,150 |
| 2017 | $2,109 | $39,150 +7.6% |
| 2016 | -- | $36,370 |
| 2015 | -- | $36,370 +10.8% |
| 2014 | -- | $32,820 |
| 2013 | -- | $32,820 -8.7% |
| 2012 | -- | $35,960 |
| 2011 | -- | $35,960 -9.9% |
| 2010 | -- | $39,920 |
Find assessor info on the county website
BuyAbility℠ payment
Est. payment
$4,896/mo
Principal & interest
$4705
Property taxes
$191
Climate risks
Neighborhood: 80403
Nearby schools
GreatSchools rating
- 9/10Nederland Elementary SchoolGrades: PK-5Distance: 8.8 mi
- 9/10Nederland Middle-Senior High SchoolGrades: 6-12Distance: 8.3 mi
Schools provided by the listing agent
- Elementary: Nederland
- Middle: Nederland Middle/Sr
- High: Nederland Middle/Sr
- District: Boulder Valley RE 2
Source: REcolorado. This data may not be complete. We recommend contacting the local school district to confirm school assignments for this home.
