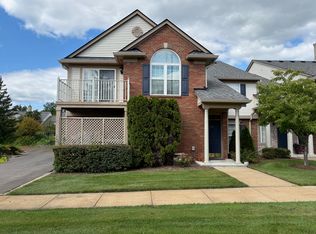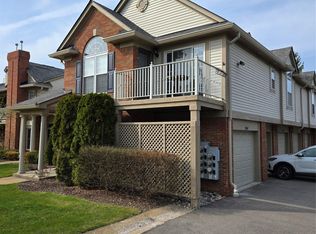Sold for $302,000
$302,000
3581 Oakmonte Blvd #60, Rochester, MI 48306
2beds
1,533sqft
Townhouse
Built in 2002
-- sqft lot
$306,800 Zestimate®
$197/sqft
$2,113 Estimated rent
Home value
$306,800
$291,000 - $322,000
$2,113/mo
Zestimate® history
Loading...
Owner options
Explore your selling options
What's special
Welcome to this very clean and well-maintained two-bedroom, two-bath townhouse condo in the highly desirable Silvercreek Development in Rochester. Filled with natural light throughout, this home features a spacious living room with a cozy gas fireplace and access to a private balcony—also accessible from the primary suite—perfect for relaxing or entertaining. The primary suite offers a large closet and serene views. The dining room includes built-ins for extra storage, and the kitchen comes fully equipped with all appliances included. Enjoy the convenience of in-unit laundry and an attached garage. Residents have access to fantastic community amenities, including a pool, clubhouse, and tennis courts. Bright, clean, and move-in ready—this home offers easy, low-maintenance living in a great location! BATVAI Licensed agents only
Zillow last checked: 8 hours ago
Listing updated: August 19, 2025 at 05:47am
Listed by:
Kathleen Jardine 248-755-4710,
@properties Christie's Int'l R.E. Birmingham,
Macklyn Mergel 248-850-8632,
@properties Christie's Int'l R.E. Birmingham
Bought with:
Aaron Taylor, 6501456737
EXP Z Real Estate
Source: Realcomp II,MLS#: 20251008240
Facts & features
Interior
Bedrooms & bathrooms
- Bedrooms: 2
- Bathrooms: 2
- Full bathrooms: 2
Heating
- Forced Air, Natural Gas
Cooling
- Ceiling Fans, Central Air
Appliances
- Laundry: In Unit, Laundry Room
Features
- Entrance Foyer, High Speed Internet, Programmable Thermostat
- Has basement: No
- Has fireplace: Yes
- Fireplace features: Gas, Living Room
Interior area
- Total interior livable area: 1,533 sqft
- Finished area above ground: 1,533
Property
Parking
- Total spaces: 1
- Parking features: One Car Garage, Attached, Direct Access, Electricityin Garage, Garage Door Opener
- Attached garage spaces: 1
Features
- Levels: Two
- Stories: 2
- Entry location: GroundLevel
- Patio & porch: Patio, Porch
- Exterior features: Balcony
- Pool features: Community, In Ground, Outdoor Pool
Details
- Parcel number: 1031126048
- Special conditions: Short Sale No,Standard
Construction
Type & style
- Home type: Townhouse
- Architectural style: Townhouse
- Property subtype: Townhouse
Materials
- Brick
- Foundation: Poured, Slab
- Roof: Asphalt
Condition
- New construction: No
- Year built: 2002
Utilities & green energy
- Sewer: Public Sewer
- Water: Public
- Utilities for property: Cable Available
Community & neighborhood
Community
- Community features: Clubhouse, Tennis Courts
Location
- Region: Rochester
- Subdivision: OAKMONTE AT SILVERCREEK CONDO
HOA & financial
HOA
- Has HOA: Yes
- HOA fee: $320 monthly
- Services included: Maintenance Grounds, Maintenance Structure, Snow Removal
- Association phone: 248-652-8221
Other
Other facts
- Listing agreement: Exclusive Right To Sell
- Listing terms: Cash,Conventional
Price history
| Date | Event | Price |
|---|---|---|
| 8/18/2025 | Sold | $302,000-0.9%$197/sqft |
Source: | ||
| 7/24/2025 | Price change | $304,700-3.1%$199/sqft |
Source: | ||
| 6/23/2025 | Listed for sale | $314,300$205/sqft |
Source: | ||
Public tax history
Tax history is unavailable.
Neighborhood: 48306
Nearby schools
GreatSchools rating
- 8/10Delta Kelly Elementary SchoolGrades: PK-5Distance: 1.4 mi
- 9/10Van Hoosen Middle SchoolGrades: 6-12Distance: 1.7 mi
- 10/10Rochester Adams High SchoolGrades: 7-12Distance: 1.9 mi
Get a cash offer in 3 minutes
Find out how much your home could sell for in as little as 3 minutes with a no-obligation cash offer.
Estimated market value$306,800
Get a cash offer in 3 minutes
Find out how much your home could sell for in as little as 3 minutes with a no-obligation cash offer.
Estimated market value
$306,800

