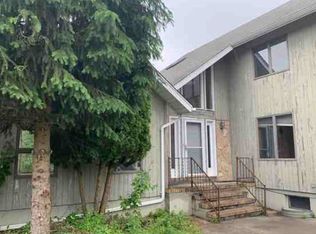Sold for $1,275,777
$1,275,777
3581 Shafto Road, Tinton Falls, NJ 07701
4beds
4,200sqft
Single Family Residence
Built in ----
3.5 Acres Lot
$1,297,700 Zestimate®
$304/sqft
$5,673 Estimated rent
Home value
$1,297,700
$1.19M - $1.40M
$5,673/mo
Zestimate® history
Loading...
Owner options
Explore your selling options
What's special
Impressive Gentlemens-Ladies Estate located on 3.5 private Level Acres. This turn key home has been Completely renovated! Wide Plank Hardwood Flooring, 9ft plus ceilings, Octagon Great Room with Wall of windows, Custom Remote Shades and Fireplace. Chef Inspired Kitchen with Quartz Counters, Imported Tile, Farm Sink & Wolf Cook Top; Butler and Walk-in Pantry with wine cooler and service area. Master Suite with Spa Like Bath including a cast iron soaking Tub, multi Head Shower, Walk-in Closet and Private 600 sqft Balcony. 3 Additional Large Bedrms and 2 Full Custom Baths. 2nd Flr laundry & lots of Closets. 2.5 Oversized Car Garage 2 zn Heat 2 zn Cent Air & Timberline roof. Bring the animals, and your Love of Nature to these 3.5 Acres with Babbling Brook. A True Sanctuary
Zillow last checked: 8 hours ago
Listing updated: October 29, 2025 at 09:20am
Listed by:
Patricia M Inglese 732-233-6627,
Robert DeFalco Realty Inc.
Bought with:
Debra Fanelli, 2295251
Robert DeFalco Realty Inc.
Source: MoreMLS,MLS#: 22519569
Facts & features
Interior
Bedrooms & bathrooms
- Bedrooms: 4
- Bathrooms: 4
- Full bathrooms: 3
- 1/2 bathrooms: 1
Heating
- 2 Zoned Heat
Cooling
- 2 Zoned AC
Features
- Ceilings - 9Ft+ 1st Flr, Ceilings - 9Ft+ 2nd Flr, Center Hall, Clerestories, Dec Molding, Wet Bar, Recessed Lighting
- Flooring: Ceramic Tile, Marble, Wood, Other, Slate
- Basement: Ceilings - High,Full,Unfinished
- Attic: Pull Down Stairs
- Number of fireplaces: 1
Interior area
- Total structure area: 4,200
- Total interior livable area: 4,200 sqft
Property
Parking
- Total spaces: 2.5
- Parking features: Circular Driveway, Gravel, Paved, Asphalt, Driveway, Oversized
- Attached garage spaces: 2.5
- Has uncovered spaces: Yes
Features
- Stories: 2
- Exterior features: Balcony, Storage, Other, Lighting
- Fencing: Fenced Area
- Waterfront features: Creek
Lot
- Size: 3.50 Acres
- Features: Oversized, See Remarks, Back to Woods, Border Greenway, Cul-De-Sac
- Topography: Level
Details
- Parcel number: 490014800000000603
- Zoning description: Residential, Single Family
Construction
Type & style
- Home type: SingleFamily
- Architectural style: Custom
- Property subtype: Single Family Residence
Materials
- Stone
- Roof: Timberline
Utilities & green energy
- Water: Well
Community & neighborhood
Security
- Security features: Security System
Location
- Region: Tinton Falls
- Subdivision: None
Price history
| Date | Event | Price |
|---|---|---|
| 10/29/2025 | Sold | $1,275,777$304/sqft |
Source: | ||
| 9/4/2025 | Pending sale | $1,275,777$304/sqft |
Source: | ||
| 7/2/2025 | Listed for sale | $1,275,777-14.9%$304/sqft |
Source: | ||
| 7/1/2025 | Listing removed | $1,499,000$357/sqft |
Source: | ||
| 12/13/2024 | Listed for sale | $1,499,000+58%$357/sqft |
Source: | ||
Public tax history
| Year | Property taxes | Tax assessment |
|---|---|---|
| 2025 | $15,533 +6.3% | $1,112,700 +6.3% |
| 2024 | $14,613 -1.8% | $1,046,800 +7.3% |
| 2023 | $14,883 -4.7% | $975,300 +3.2% |
Find assessor info on the county website
Neighborhood: 07753
Nearby schools
GreatSchools rating
- NAMahala F. Atchinson Elementary SchoolGrades: PK-2Distance: 6.7 mi
- 6/10Tinton Falls Middle SchoolGrades: 6-8Distance: 5.7 mi
- 4/10Monmouth Reg High SchoolGrades: 9-12Distance: 6 mi
Schools provided by the listing agent
- Elementary: Mahala F. Atchison
- Middle: Tinton Falls
Source: MoreMLS. This data may not be complete. We recommend contacting the local school district to confirm school assignments for this home.
Get a cash offer in 3 minutes
Find out how much your home could sell for in as little as 3 minutes with a no-obligation cash offer.
Estimated market value$1,297,700
Get a cash offer in 3 minutes
Find out how much your home could sell for in as little as 3 minutes with a no-obligation cash offer.
Estimated market value
$1,297,700
