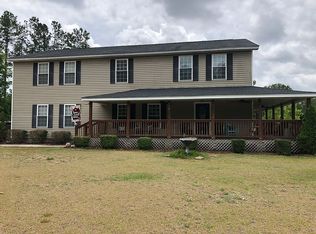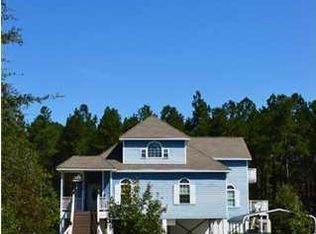Closed
$749,500
3582 Cane Branch Rd, Walterboro, SC 29488
4beds
3,747sqft
Farm
Built in 2007
34.4 Acres Lot
$879,800 Zestimate®
$200/sqft
$3,362 Estimated rent
Home value
$879,800
$809,000 - $968,000
$3,362/mo
Zestimate® history
Loading...
Owner options
Explore your selling options
What's special
Country Living at its best! Here's your chance - back on the market, no fault of seller. Beautiful, custom 4 bedroom, 3.5 bath southern home on 34+ acres with two-car attached garage and spacious FROG - convenient to town yet tucked away and private. Open floor plan with eat-in kitchen and formal dining space, granite countertops, kitchen island and stainless-steel appliances. 9 ft smooth ceilings, crown molding and hardwood floors throughout the ENTIRE house! Enjoy a wood-burning fire in the fireplace in the family room or outside by the bricked in firepit. Easy to maintain Hardie Plank siding and professionally landscaped yard. Have the benefit of sitting outside on one of three porches or entertain out back on the concrete patio.End your day watching gorgeous sunsets of the Lowcountry and listening to the sounds of nature. It doesn't get much better than this!
Zillow last checked: 8 hours ago
Listing updated: May 19, 2023 at 02:11pm
Listed by:
All Country Real Estate, LLC
Bought with:
All Country Real Estate, LLC
Source: CTMLS,MLS#: 23001465
Facts & features
Interior
Bedrooms & bathrooms
- Bedrooms: 4
- Bathrooms: 4
- Full bathrooms: 3
- 1/2 bathrooms: 1
Heating
- Heat Pump
Cooling
- Central Air
Appliances
- Laundry: Electric Dryer Hookup, Washer Hookup, Laundry Room
Features
- Ceiling - Smooth, High Ceilings, Garden Tub/Shower, Kitchen Island, Walk-In Closet(s), Ceiling Fan(s), Eat-in Kitchen, Frog Attached
- Flooring: Wood
- Number of fireplaces: 1
- Fireplace features: Family Room, One, Wood Burning
Interior area
- Total structure area: 3,747
- Total interior livable area: 3,747 sqft
Property
Parking
- Total spaces: 2
- Parking features: Garage, Attached, Off Street, Other, Garage Door Opener
- Attached garage spaces: 2
Features
- Levels: Two
- Stories: 2
- Patio & porch: Patio, Covered
- Exterior features: Balcony
- Waterfront features: Pond
Lot
- Size: 34.40 Acres
- Features: 10+ Acres, Wetlands, Wooded
Details
- Parcel number: 1920000029000
- Horses can be raised: Yes
Construction
Type & style
- Home type: SingleFamily
- Architectural style: Colonial,Horse Farm,Traditional
- Property subtype: Farm
Materials
- See Remarks
- Foundation: Crawl Space
- Roof: Architectural
Condition
- New construction: No
- Year built: 2007
Utilities & green energy
- Sewer: Septic Tank
- Water: Private
- Utilities for property: Coastal Elec Coop
Community & neighborhood
Security
- Security features: Security System
Community
- Community features: Horses OK
Location
- Region: Walterboro
- Subdivision: None
Other
Other facts
- Listing terms: Any,Cash,Conventional
Price history
| Date | Event | Price |
|---|---|---|
| 5/19/2023 | Sold | $749,500-16.3%$200/sqft |
Source: | ||
| 2/22/2023 | Contingent | $895,000$239/sqft |
Source: | ||
| 2/3/2023 | Listed for sale | $895,000$239/sqft |
Source: | ||
| 1/21/2023 | Contingent | $895,000$239/sqft |
Source: | ||
| 1/21/2023 | Listed for sale | $895,000+426.5%$239/sqft |
Source: | ||
Public tax history
| Year | Property taxes | Tax assessment |
|---|---|---|
| 2024 | $5,408 +52.8% | $608,900 |
| 2023 | $3,539 +0.1% | $608,900 +54.2% |
| 2022 | $3,537 +4.5% | $395,000 |
Find assessor info on the county website
Neighborhood: 29488
Nearby schools
GreatSchools rating
- 6/10Hendersonville Elementary SchoolGrades: PK-5Distance: 4.6 mi
- 2/10Colleton County MiddleGrades: 6-8Distance: 9.7 mi
- 2/10Colleton County High SchoolGrades: 9-12Distance: 9.3 mi
Schools provided by the listing agent
- Elementary: Forest Hills
- Middle: Colleton
- High: Colleton
Source: CTMLS. This data may not be complete. We recommend contacting the local school district to confirm school assignments for this home.
Get pre-qualified for a loan
At Zillow Home Loans, we can pre-qualify you in as little as 5 minutes with no impact to your credit score.An equal housing lender. NMLS #10287.

