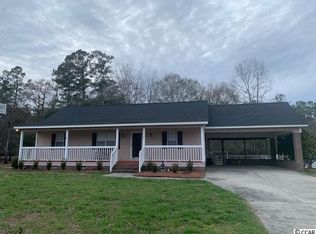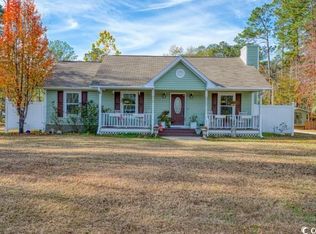Sold for $370,000
$370,000
3582 Steamer Trace Rd., Conway, SC 29527
3beds
1,700sqft
Single Family Residence
Built in 1987
0.65 Acres Lot
$373,600 Zestimate®
$218/sqft
$1,845 Estimated rent
Home value
$373,600
$355,000 - $392,000
$1,845/mo
Zestimate® history
Loading...
Owner options
Explore your selling options
What's special
Welcome home to this one of a kind property. Entertain, play, or relax! Plenty of room to store all of your personal belongings and toys. This home is tastefully done with lots of charm, and freshly remodeled. Home features large granite counter tops and stainless steel appliances in the kitchen, two full baths, and wrap around balconies, including a private balcony off of the master bedroom. A two car detached garage with a man cave above it. Approximately 1,000 square feet of balconies and decking. A screened in balcony area with hookups for television. Home was raised on stilts to prevent any future flooding, providing tons of storage or entertaining space below. Large built in bar with television hookups under the home. Also a nice sized detached building that could be used for storage or hobby. All nestled on a large 0.65 acre lot. Call your agent today to view this lovely property!
Zillow last checked: 8 hours ago
Listing updated: March 21, 2023 at 11:16am
Listed by:
Toni Elliott 843-267-2490,
Beach & Forest Realty
Bought with:
Bob Zeller Jr, 32201
RE/MAX Southern Shores GC
Source: CCAR,MLS#: 2300414
Facts & features
Interior
Bedrooms & bathrooms
- Bedrooms: 3
- Bathrooms: 2
- Full bathrooms: 2
Primary bedroom
- Features: Ceiling Fan(s)
- Level: Second
Bedroom 1
- Level: Main
Bedroom 2
- Level: Main
Primary bathroom
- Features: Tub Shower
Dining room
- Features: Kitchen/Dining Combo
Kitchen
- Features: Breakfast Bar, Stainless Steel Appliances, Solid Surface Counters
Living room
- Features: Ceiling Fan(s), Fireplace, Vaulted Ceiling(s)
Living room
- Dimensions: 19.6X15.8
Other
- Features: Workshop
Heating
- Central, Electric
Cooling
- Central Air, Wall/Window Unit(s)
Appliances
- Included: Double Oven, Dishwasher, Disposal, Range, Refrigerator
- Laundry: Washer Hookup
Features
- Fireplace, Window Treatments, Breakfast Bar, Stainless Steel Appliances, Solid Surface Counters, Workshop
- Flooring: Carpet, Laminate, Tile
- Has fireplace: Yes
Interior area
- Total structure area: 3,200
- Total interior livable area: 1,700 sqft
Property
Parking
- Total spaces: 6
- Parking features: Detached, Garage, Two Car Garage, Garage Door Opener
- Garage spaces: 2
Features
- Levels: One and One Half
- Stories: 1
- Patio & porch: Balcony, Deck, Patio
- Exterior features: Balcony, Deck, Patio, Storage
Lot
- Size: 0.65 Acres
- Features: Outside City Limits, Rectangular, Rectangular Lot
Details
- Additional parcels included: ,
- Parcel number: 38102040003
- Zoning: SF 10
- Special conditions: None
Construction
Type & style
- Home type: SingleFamily
- Architectural style: Contemporary
- Property subtype: Single Family Residence
Materials
- Vinyl Siding
- Foundation: Raised
Condition
- Resale
- Year built: 1987
Utilities & green energy
- Water: Public
- Utilities for property: Cable Available, Electricity Available, Sewer Available, Water Available
Community & neighborhood
Location
- Region: Conway
- Subdivision: South Ferry 1
HOA & financial
HOA
- Has HOA: No
Other
Other facts
- Listing terms: Cash,Conventional
Price history
| Date | Event | Price |
|---|---|---|
| 3/15/2023 | Sold | $370,000-7.5%$218/sqft |
Source: | ||
| 2/8/2023 | Pending sale | $399,900$235/sqft |
Source: | ||
| 1/7/2023 | Listed for sale | $399,900$235/sqft |
Source: | ||
| 11/1/2022 | Listing removed | -- |
Source: | ||
| 10/8/2022 | Price change | $399,900-6.1%$235/sqft |
Source: | ||
Public tax history
| Year | Property taxes | Tax assessment |
|---|---|---|
| 2024 | $1,393 | $354,690 +63.2% |
| 2023 | -- | $217,350 |
| 2022 | $911 | $217,350 |
Find assessor info on the county website
Neighborhood: 29527
Nearby schools
GreatSchools rating
- 8/10South Conway Elementary SchoolGrades: PK-5Distance: 1.2 mi
- 4/10Whittemore Park Middle SchoolGrades: 6-8Distance: 2.2 mi
- 5/10Conway High SchoolGrades: 9-12Distance: 3.3 mi
Schools provided by the listing agent
- Elementary: South Conway Elementary School
- Middle: Conway Middle School
- High: Conway High School
Source: CCAR. This data may not be complete. We recommend contacting the local school district to confirm school assignments for this home.
Get pre-qualified for a loan
At Zillow Home Loans, we can pre-qualify you in as little as 5 minutes with no impact to your credit score.An equal housing lender. NMLS #10287.
Sell for more on Zillow
Get a Zillow Showcase℠ listing at no additional cost and you could sell for .
$373,600
2% more+$7,472
With Zillow Showcase(estimated)$381,072

