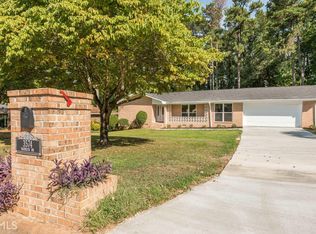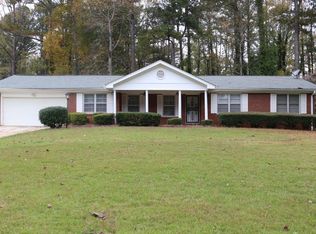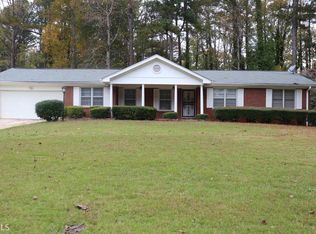Closed
$255,000
3582 Warbler Dr, Decatur, GA 30034
4beds
1,956sqft
Single Family Residence
Built in 1966
0.53 Acres Lot
$253,100 Zestimate®
$130/sqft
$2,019 Estimated rent
Home value
$253,100
$233,000 - $273,000
$2,019/mo
Zestimate® history
Loading...
Owner options
Explore your selling options
What's special
Located on a quiet street in East Chapel, this spacious split-level home offers four bedrooms across multiple levels with great separation of space. The main living area features an open-concept dining area and a cozy living room with built-in bookcases and a fireplace. The kitchen includes an eat-in area, solid surface counters, and plenty of cabinet storage. Upstairs are three bedrooms, while the lower level includes a fourth bedroom and an additional living area, perfect for a guest suite, office, or den. Outside, enjoy a large fenced backyard and a level front yard on over half an acre. The two-car garage provides secure parking and additional storage.
Zillow last checked: 8 hours ago
Listing updated: September 22, 2025 at 01:50pm
Listed by:
Brian Horton 623-738-1456,
Mainstay Brokerage
Bought with:
Jenni Armstrong, 297335
Watkins Real Estate Associates
Source: GAMLS,MLS#: 10561751
Facts & features
Interior
Bedrooms & bathrooms
- Bedrooms: 4
- Bathrooms: 2
- Full bathrooms: 2
Kitchen
- Features: Breakfast Area, Pantry, Solid Surface Counters
Heating
- Electric, Forced Air
Cooling
- Central Air, Electric
Appliances
- Included: Dishwasher, Refrigerator
- Laundry: Other
Features
- Bookcases, Other
- Flooring: Carpet
- Basement: Crawl Space
- Number of fireplaces: 1
- Fireplace features: Living Room
- Common walls with other units/homes: No Common Walls
Interior area
- Total structure area: 1,956
- Total interior livable area: 1,956 sqft
- Finished area above ground: 1,956
- Finished area below ground: 0
Property
Parking
- Total spaces: 2
- Parking features: Attached, Garage
- Has attached garage: Yes
Features
- Levels: Multi/Split
- Patio & porch: Patio
- Fencing: Back Yard,Fenced
- Body of water: None
Lot
- Size: 0.53 Acres
- Features: Level
Details
- Additional structures: Shed(s)
- Parcel number: 15 092 04 005
- Special conditions: Investor Owned
Construction
Type & style
- Home type: SingleFamily
- Architectural style: Traditional
- Property subtype: Single Family Residence
Materials
- Brick
- Roof: Composition
Condition
- Resale
- New construction: No
- Year built: 1966
Utilities & green energy
- Electric: 220 Volts
- Sewer: Public Sewer
- Water: Public
- Utilities for property: Cable Available, Electricity Available, High Speed Internet, Phone Available, Sewer Available, Sewer Connected, Water Available
Community & neighborhood
Community
- Community features: None
Location
- Region: Decatur
- Subdivision: East Chapel
HOA & financial
HOA
- Has HOA: No
- Services included: None
Other
Other facts
- Listing agreement: Exclusive Right To Sell
- Listing terms: 1031 Exchange,Cash,Conventional,FHA,VA Loan
Price history
| Date | Event | Price |
|---|---|---|
| 9/19/2025 | Sold | $255,000-3.8%$130/sqft |
Source: | ||
| 8/29/2025 | Pending sale | $265,000$135/sqft |
Source: | ||
| 8/8/2025 | Price change | $265,000-1.9%$135/sqft |
Source: | ||
| 7/25/2025 | Price change | $270,000-2.9%$138/sqft |
Source: | ||
| 7/10/2025 | Listed for sale | $278,000+127.9%$142/sqft |
Source: | ||
Public tax history
| Year | Property taxes | Tax assessment |
|---|---|---|
| 2025 | -- | $93,720 -1.7% |
| 2024 | $4,652 +13.4% | $95,360 +13.5% |
| 2023 | $4,102 +13.4% | $84,000 +13.8% |
Find assessor info on the county website
Neighborhood: 30034
Nearby schools
GreatSchools rating
- 5/10Bob Mathis Elementary SchoolGrades: PK-5Distance: 0.2 mi
- 6/10Chapel Hill Middle SchoolGrades: 6-8Distance: 1.7 mi
- 4/10Southwest Dekalb High SchoolGrades: 9-12Distance: 1.2 mi
Schools provided by the listing agent
- Elementary: Bob Mathis
- Middle: Chapel Hill
- High: Southwest Dekalb
Source: GAMLS. This data may not be complete. We recommend contacting the local school district to confirm school assignments for this home.
Get a cash offer in 3 minutes
Find out how much your home could sell for in as little as 3 minutes with a no-obligation cash offer.
Estimated market value
$253,100


