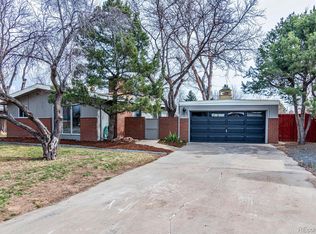Sold for $725,000
$725,000
3582 Wright Street, Wheat Ridge, CO 80033
4beds
1,759sqft
Single Family Residence
Built in 1965
8,629 Square Feet Lot
$698,600 Zestimate®
$412/sqft
$3,317 Estimated rent
Home value
$698,600
$657,000 - $748,000
$3,317/mo
Zestimate® history
Loading...
Owner options
Explore your selling options
What's special
Welcome to this beautifully designed tri-level home, situated on an ample lot in prime Applewood! The main level offers an inviting open layout with gleaming hardwood floors, seamlessly connecting the spacious living and dining areas to a large, well-appointed kitchen. Sliding glass doors lead to an expansive backyard - perfect for outdoor entertaining or quiet relaxation. Upstairs, you’ll find three comfortable bedrooms, all with hardwood floors, and a full bath. The lower level provides a cozy, carpeted family room, an additional bedroom, and a convenient second bath - ideal for guests, a home office, or a private retreat. This section of Applewood offers easy access to daily amenities. Parks are a walk away, a grocery store around the corner, and immediate access to I70 makes commuting or mountain travel a breeze. Don't miss this incredible opportunity - schedule your showing today!
Zillow last checked: 8 hours ago
Listing updated: April 01, 2025 at 06:50am
Listed by:
Peter Cowiestoll 612-296-0502,
GREEN DOOR LIVING REAL ESTATE
Bought with:
Mary Hinckley, 897185
Cardamone Realty
Ben Cardamone, 40020606
Cardamone Realty
Source: REcolorado,MLS#: 3120829
Facts & features
Interior
Bedrooms & bathrooms
- Bedrooms: 4
- Bathrooms: 2
- Full bathrooms: 1
- 3/4 bathrooms: 1
Bedroom
- Level: Upper
Bedroom
- Level: Upper
Bedroom
- Level: Upper
Bedroom
- Level: Lower
Bathroom
- Level: Upper
Bathroom
- Level: Lower
Dining room
- Level: Main
Family room
- Level: Lower
Kitchen
- Level: Main
Laundry
- Level: Lower
Living room
- Level: Main
Heating
- Forced Air
Cooling
- Central Air
Appliances
- Included: Dishwasher, Disposal, Dryer, Gas Water Heater, Microwave, Range, Washer
Features
- Eat-in Kitchen, Granite Counters, Open Floorplan, Pantry, Radon Mitigation System, Smoke Free
- Has basement: No
Interior area
- Total structure area: 1,759
- Total interior livable area: 1,759 sqft
- Finished area above ground: 1,759
Property
Parking
- Total spaces: 3
- Parking features: Garage - Attached
- Attached garage spaces: 1
- Details: Off Street Spaces: 2
Features
- Levels: Tri-Level
- Patio & porch: Front Porch, Patio
- Exterior features: Private Yard
- Fencing: Partial
Lot
- Size: 8,629 sqft
- Features: Sprinklers In Front, Sprinklers In Rear
Details
- Parcel number: 030718
- Special conditions: Standard
Construction
Type & style
- Home type: SingleFamily
- Property subtype: Single Family Residence
Materials
- Brick, Wood Siding
- Roof: Composition
Condition
- Updated/Remodeled
- Year built: 1965
Utilities & green energy
- Sewer: Public Sewer
Community & neighborhood
Security
- Security features: Smoke Detector(s)
Location
- Region: Wheat Ridge
- Subdivision: Applewood Village
Other
Other facts
- Listing terms: Cash,Conventional,FHA,Other,VA Loan
- Ownership: Individual
Price history
| Date | Event | Price |
|---|---|---|
| 3/31/2025 | Sold | $725,000+2.8%$412/sqft |
Source: | ||
| 3/1/2025 | Pending sale | $705,000$401/sqft |
Source: | ||
| 2/27/2025 | Listed for sale | $705,000+51.6%$401/sqft |
Source: | ||
| 11/5/2018 | Sold | $465,000$264/sqft |
Source: Public Record Report a problem | ||
| 10/2/2018 | Pending sale | $465,000$264/sqft |
Source: LIVE URBAN REAL ESTATE #4587780 Report a problem | ||
Public tax history
| Year | Property taxes | Tax assessment |
|---|---|---|
| 2024 | $3,936 +7.1% | $41,362 |
| 2023 | $3,675 -1.5% | $41,362 +8.9% |
| 2022 | $3,730 +27.1% | $37,992 -2.8% |
Find assessor info on the county website
Neighborhood: 80033
Nearby schools
GreatSchools rating
- 7/10Prospect Valley Elementary SchoolGrades: K-5Distance: 0.9 mi
- 5/10Everitt Middle SchoolGrades: 6-8Distance: 1.7 mi
- 7/10Wheat Ridge High SchoolGrades: 9-12Distance: 1.8 mi
Schools provided by the listing agent
- Elementary: Prospect Valley
- Middle: Everitt
- High: Wheat Ridge
- District: Jefferson County R-1
Source: REcolorado. This data may not be complete. We recommend contacting the local school district to confirm school assignments for this home.
Get a cash offer in 3 minutes
Find out how much your home could sell for in as little as 3 minutes with a no-obligation cash offer.
Estimated market value
$698,600
