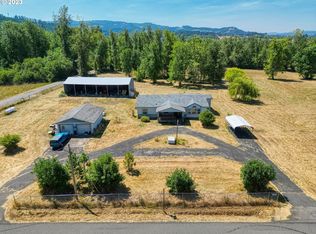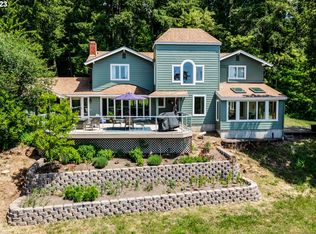Sold for $625,000 on 11/04/24
$625,000
35821 Enterprise Rd, Creswell, OR 97426
4beds
2,108sqft
SingleFamily
Built in 1969
8 Acres Lot
$628,500 Zestimate®
$296/sqft
$2,762 Estimated rent
Home value
$628,500
$572,000 - $691,000
$2,762/mo
Zestimate® history
Loading...
Owner options
Explore your selling options
What's special
Beautiful and peaceful country setting with views to the west. Separate 560 sq ft shop. This is a one owner home is very good condition. Amazing setting throughout the property! House sits up on a hill! Lots of forest garden area. Chicken coop and swing area. Seller ask that any and all offers to be submitted by Friday 4-12-2019 6pm.
Facts & features
Interior
Bedrooms & bathrooms
- Bedrooms: 4
- Bathrooms: 2
- Full bathrooms: 2
- Main level bathrooms: 2
Heating
- None, Other
Appliances
- Included: Garbage disposal
Features
- Hardwood Floors
- Flooring: Hardwood
- Windows: Vinyl Window-Double Paned
- Basement: Finished
- Has fireplace: Yes
- Fireplace features: Wood Burning, Propane
Interior area
- Total interior livable area: 2,108 sqft
Property
Parking
- Parking features: Garage - Detached
Features
- Patio & porch: Patio
- Exterior features: Wood
- Fencing: Fenced
- Has view: Yes
- View description: Territorial, Mountain
Lot
- Size: 8 Acres
- Features: Wooded, Gentle Sloping, Secluded, Many Trees
Details
- Parcel number: 0825933
- Zoning: RR5
Construction
Type & style
- Home type: SingleFamily
- Architectural style: 1 STORY
Materials
- Roof: Composition
Condition
- Year built: 1969
- Major remodel year: 1969
Utilities & green energy
- Sewer: Septic Tank
- Water: Well
Community & neighborhood
Location
- Region: Creswell
Other
Other facts
- View: Mountains, Valley, Trees/Woods
- Sewer: Septic Tank
- WaterSource: Well
- FireplaceYN: true
- HeatingYN: true
- ExteriorFeatures: Patio, Workshop, Fenced, Yard, Tool Shed, Chicken Coop
- FireplaceFeatures: Wood Burning, Propane
- PatioAndPorchFeatures: Patio
- Appliances: Garbage Disposal, Island, Pantry
- FireplacesTotal: 1
- Zoning: RR5
- Heating: Woodburning, Ceiling
- CurrentFinancing: Conventional, Cash, VA Loan
- Fencing: Fenced
- Roof: Composition
- StoriesTotal: 1
- LotFeatures: Wooded, Gentle Sloping, Secluded, Many Trees
- YearBuiltEffective: 1969
- MainLevelBathrooms: 2.0
- ArchitecturalStyle: 1 STORY
- InteriorFeatures: Hardwood Floors
- RoomBedroom2Level: Main
- RoomBedroom3Level: Main
- RoomFamilyRoomLevel: Main
- RoomKitchenLevel: Main
- RoomLivingRoomLevel: Main
- RoomBedroom4Level: Main
- ViewYN: Yes
- ConstructionMaterials: T-111 Siding
- Flooring: Hardwood Floors
- RoomMasterBedroomLevel: Main
- ParkingFeatures: Converted
- YearBuiltDetails: Resale
- WindowFeatures: Vinyl Window-Double Paned
- LivingAreaSource: CR+
- LotSizeSource: CR+
Price history
| Date | Event | Price |
|---|---|---|
| 11/4/2024 | Sold | $625,000+31.6%$296/sqft |
Source: Public Record Report a problem | ||
| 6/24/2019 | Sold | $475,000+1.1%$225/sqft |
Source: | ||
| 4/14/2019 | Pending sale | $470,000$223/sqft |
Source: RE/MAX Integrity #19373898 Report a problem | ||
| 4/3/2019 | Listed for sale | $470,000$223/sqft |
Source: RE/MAX Integrity #19373898 Report a problem | ||
Public tax history
| Year | Property taxes | Tax assessment |
|---|---|---|
| 2025 | $4,825 +2.2% | $426,364 +3% |
| 2024 | $4,722 +5.5% | $413,946 +3% |
| 2023 | $4,476 +3.3% | $401,890 +5.5% |
Find assessor info on the county website
Neighborhood: 97426
Nearby schools
GreatSchools rating
- 8/10Pleasant Hill Elementary SchoolGrades: K-5Distance: 2.3 mi
- 4/10Pleasant Hill High SchoolGrades: 6-12Distance: 2.3 mi
Schools provided by the listing agent
- Elementary: Pleasant Hill
- Middle: Pleasant Hill
- High: Pleasant Hill
Source: The MLS. This data may not be complete. We recommend contacting the local school district to confirm school assignments for this home.

Get pre-qualified for a loan
At Zillow Home Loans, we can pre-qualify you in as little as 5 minutes with no impact to your credit score.An equal housing lender. NMLS #10287.
Sell for more on Zillow
Get a free Zillow Showcase℠ listing and you could sell for .
$628,500
2% more+ $12,570
With Zillow Showcase(estimated)
$641,070
