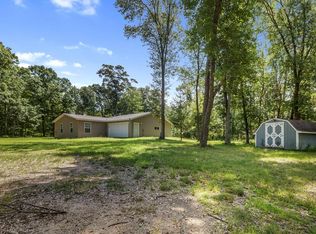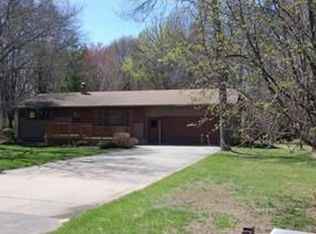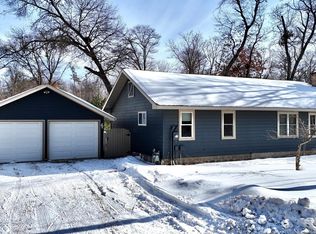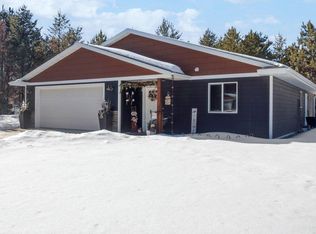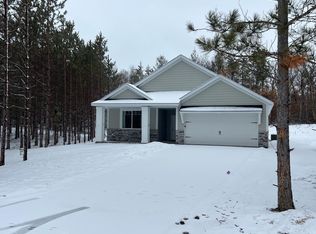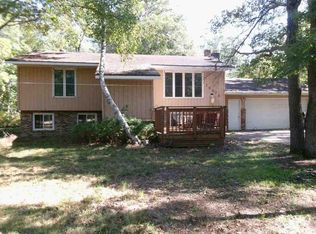COUNTRY LIVING AT IT'S FINEST! Close to lots of entertainment and recreation, year-round in the Brainerd Lakes Area. Ideal mix of comfort, space. and convenience. A brand-new home that has never been lived in. Built in 2021 all new appliances, flooring, fixtures, etc. Open kitchen with big walk-in pantry, center island for all your entertaining needs. Main bedroom has a large closet and bathroom ensuite with double sinks and beautiful tile shower. The second bedroom is nice sized with spacious walk-in closet. Large windows throughout the home for amazing natural lighting. Double attached garage that's heated and insulated. The property also offers another garage/guest house which is a 3-stall garage 40x26 with full kitchen and 3/4 bathroom which would be amazing for a mancave/entertaining area by adding big screen tv, foosball table, pool table or whatever works best for you. 2 additional sheds for storage. Lots of room for entertaining guests or just hanging out with family. Super cool outdoor furniture made from wire reels. Beautiful wildlife out the door to enjoy.
Active
$400,000
3583 Pine Ridge Rd, Brainerd, MN 56401
2beds
1,290sqft
Est.:
Manufactured Home
Built in 2021
0.76 Acres Lot
$-- Zestimate®
$310/sqft
$-- HOA
What's special
Center islandBig walk-in pantryBrand-new homeOpen kitchenDouble sinksDouble attached garageBeautiful tile shower
- 278 days |
- 175 |
- 0 |
Zillow last checked: 8 hours ago
Listing updated: November 10, 2025 at 08:45am
Listed by:
Lidia Atkinson 218-251-4395,
Edina Realty, Inc.
Source: NorthstarMLS as distributed by MLS GRID,MLS#: 6726221
Facts & features
Interior
Bedrooms & bathrooms
- Bedrooms: 2
- Bathrooms: 2
- Full bathrooms: 1
- 3/4 bathrooms: 1
Bedroom 1
- Level: Main
- Area: 146.88 Square Feet
- Dimensions: 14.4x10.2
Bedroom 2
- Level: Main
- Area: 114.35 Square Feet
- Dimensions: 14.10x8.11
Bathroom
- Level: Main
- Area: 80.85 Square Feet
- Dimensions: 14.7x5.5
Bathroom
- Level: Main
- Area: 53 Square Feet
- Dimensions: 10.6x5
Kitchen
- Level: Main
- Area: 321.2 Square Feet
- Dimensions: 22x14.6
Laundry
- Level: Main
- Area: 76.68 Square Feet
- Dimensions: 10.8x7.1
Living room
- Level: Main
- Area: 310.2 Square Feet
- Dimensions: 22x14.10
Walk in closet
- Level: Main
- Area: 17.11 Square Feet
- Dimensions: 5.5x3.11
Heating
- Forced Air
Cooling
- Central Air
Appliances
- Included: Dishwasher, Dryer, Electric Water Heater, Microwave, Range, Refrigerator, Stainless Steel Appliance(s), Washer
Features
- Basement: Crawl Space
- Number of fireplaces: 1
- Fireplace features: Living Room
Interior area
- Total structure area: 1,290
- Total interior livable area: 1,290 sqft
- Finished area above ground: 1,290
- Finished area below ground: 0
Property
Parking
- Total spaces: 5
- Parking features: Attached, Gravel, Guest, Heated Garage
- Attached garage spaces: 5
- Details: Garage Dimensions (30x20)
Accessibility
- Accessibility features: Doors 36"+
Features
- Levels: One
- Stories: 1
Lot
- Size: 0.76 Acres
- Dimensions: 320 x 199
Details
- Additional structures: Guest House, Storage Shed
- Foundation area: 1290
- Parcel number: 99150645
- Zoning description: Residential-Single Family
Construction
Type & style
- Home type: MobileManufactured
- Property subtype: Manufactured Home
Materials
- Roof: Age 8 Years or Less
Condition
- New construction: Yes
- Year built: 2021
Utilities & green energy
- Electric: 200+ Amp Service
- Gas: Electric
- Sewer: Mound Septic, Private Sewer
- Water: Drilled
Community & HOA
Community
- Subdivision: Wood Lawn Acres
HOA
- Has HOA: No
Location
- Region: Brainerd
Financial & listing details
- Price per square foot: $310/sqft
- Annual tax amount: $2,203
- Date on market: 5/22/2025
- Cumulative days on market: 536 days
Estimated market value
Not available
Estimated sales range
Not available
Not available
Price history
Price history
| Date | Event | Price |
|---|---|---|
| 9/4/2025 | Price change | $400,000-5.9%$310/sqft |
Source: | ||
| 5/22/2025 | Listed for sale | $425,000$329/sqft |
Source: | ||
| 5/22/2025 | Listing removed | $425,000$329/sqft |
Source: | ||
| 10/10/2024 | Price change | $425,000-5.6%$329/sqft |
Source: | ||
| 7/16/2024 | Listed for sale | $450,000$349/sqft |
Source: | ||
Public tax history
Public tax history
Tax history is unavailable.BuyAbility℠ payment
Est. payment
$2,123/mo
Principal & interest
$1893
Property taxes
$230
Climate risks
Neighborhood: 56401
Nearby schools
GreatSchools rating
- 9/10Nisswa Elementary SchoolGrades: PK-4Distance: 6.9 mi
- 6/10Forestview Middle SchoolGrades: 5-8Distance: 7 mi
- 9/10Brainerd Senior High SchoolGrades: 9-12Distance: 7.8 mi
