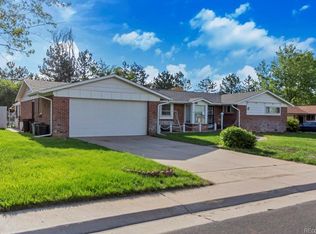Sold for $650,000
$650,000
3585 Allison Court, Wheat Ridge, CO 80033
3beds
1,656sqft
Single Family Residence
Built in 1956
10,372 Square Feet Lot
$650,300 Zestimate®
$393/sqft
$2,763 Estimated rent
Home value
$650,300
$618,000 - $683,000
$2,763/mo
Zestimate® history
Loading...
Owner options
Explore your selling options
What's special
Welcome to your serene retreat in the heart of Bel Aire Hillcrest! This charming ranch home boasts 3 bedrooms, 1 full bathroom, and an additional half bath for convenience. Step into the spacious family room, perfect for relaxation or entertaining guests. This home is bathed in natural light from the newly installed windows in 2022. Enjoy intimate dinners in the elegant dining room, complete with a cozy fireplace and a skylight adding a touch of celestial ambiance. Outside, discover your own private oasis in the backyard, featuring a tranquil working fountain, a soothing spa, and meticulously crafted professional landscaping, creating a picturesque setting for outdoor gatherings or peaceful moments of reflection. Nestled on a quiet, no outlet street, this home offers the perfect blend of privacy and convenience. Plus, its great location boasts nearby bike trails, ideal for outdoor enthusiasts, and close proximity to downtown for easy access to dining, shopping, and entertainment. Don't miss this opportunity to experience the unparalleled charm of Bel Aire Hillcrest living!
Zillow last checked: 8 hours ago
Listing updated: October 01, 2024 at 11:01am
Listed by:
Anne-Marie Torp 720-989-6500,
Coldwell Banker Realty 14
Bought with:
Zach Sloven, 100050880
Generator Real Estate, LLC
Source: REcolorado,MLS#: 6186009
Facts & features
Interior
Bedrooms & bathrooms
- Bedrooms: 3
- Bathrooms: 2
- Full bathrooms: 1
- 1/2 bathrooms: 1
- Main level bathrooms: 2
- Main level bedrooms: 3
Bedroom
- Level: Main
Bedroom
- Level: Main
Bedroom
- Level: Main
Bathroom
- Level: Main
Bathroom
- Level: Main
Dining room
- Level: Main
Kitchen
- Level: Main
Living room
- Level: Main
Heating
- Forced Air
Cooling
- Attic Fan, Evaporative Cooling
Appliances
- Included: Dishwasher, Dryer, Oven, Refrigerator, Washer
- Laundry: In Unit
Features
- Flooring: Carpet, Vinyl, Wood
- Windows: Skylight(s)
- Has basement: No
- Number of fireplaces: 1
- Fireplace features: Gas
- Common walls with other units/homes: No Common Walls
Interior area
- Total structure area: 1,656
- Total interior livable area: 1,656 sqft
- Finished area above ground: 1,656
Property
Parking
- Total spaces: 2
- Parking features: Garage - Attached
- Attached garage spaces: 2
Features
- Levels: One
- Stories: 1
- Patio & porch: Patio
- Exterior features: Private Yard, Rain Gutters, Water Feature
- Has spa: Yes
- Spa features: Spa/Hot Tub
- Fencing: Full
Lot
- Size: 10,372 sqft
- Features: Sprinklers In Front, Sprinklers In Rear
Details
- Parcel number: 026351
- Special conditions: Standard
Construction
Type & style
- Home type: SingleFamily
- Property subtype: Single Family Residence
Materials
- Brick, Frame
- Roof: Composition
Condition
- Year built: 1956
Utilities & green energy
- Electric: 110V
- Sewer: Public Sewer
- Water: Public
- Utilities for property: Cable Available
Community & neighborhood
Location
- Region: Wheat Ridge
- Subdivision: Cal Har Estates
Other
Other facts
- Listing terms: Cash,Conventional,FHA,VA Loan
- Ownership: Individual
- Road surface type: Paved
Price history
| Date | Event | Price |
|---|---|---|
| 5/3/2024 | Sold | $650,000+6.7%$393/sqft |
Source: | ||
| 4/13/2024 | Pending sale | $609,000$368/sqft |
Source: | ||
| 4/11/2024 | Listed for sale | $609,000+144.1%$368/sqft |
Source: | ||
| 8/19/2004 | Sold | $249,500$151/sqft |
Source: Public Record Report a problem | ||
Public tax history
| Year | Property taxes | Tax assessment |
|---|---|---|
| 2024 | $2,554 +32% | $35,908 |
| 2023 | $1,935 -1.4% | $35,908 +25.2% |
| 2022 | $1,962 +3.3% | $28,681 -2.8% |
Find assessor info on the county website
Neighborhood: 80033
Nearby schools
GreatSchools rating
- 5/10Stevens Elementary SchoolGrades: PK-5Distance: 0.8 mi
- 5/10Everitt Middle SchoolGrades: 6-8Distance: 1.1 mi
- 7/10Wheat Ridge High SchoolGrades: 9-12Distance: 1 mi
Schools provided by the listing agent
- Elementary: Wilmore-Davis
- Middle: Everitt
- High: Wheat Ridge
- District: Jefferson County R-1
Source: REcolorado. This data may not be complete. We recommend contacting the local school district to confirm school assignments for this home.
Get a cash offer in 3 minutes
Find out how much your home could sell for in as little as 3 minutes with a no-obligation cash offer.
Estimated market value$650,300
Get a cash offer in 3 minutes
Find out how much your home could sell for in as little as 3 minutes with a no-obligation cash offer.
Estimated market value
$650,300
