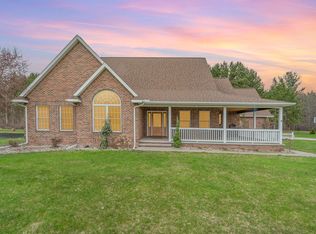Sold for $450,000 on 02/03/23
$450,000
3585 E Hubbard Rd, Midland, MI 48642
4beds
2,000sqft
Single Family Residence
Built in 1999
1.83 Acres Lot
$520,900 Zestimate®
$225/sqft
$2,322 Estimated rent
Home value
$520,900
$495,000 - $547,000
$2,322/mo
Zestimate® history
Loading...
Owner options
Explore your selling options
What's special
**Seller has received multiple offers. Highest and best due by Friday, January 6, 2023 at 10pm.** Once you see this picturesque brick ranch, you’ll discover the perfect place to put down roots! This impeccably maintained home is perfectly placed on a large, tranquil country lot, yet only minutes to everything Midland has to offer. As you step inside you are welcomed by the flawless open floor plan which is perfect for every day living and entertaining. Soaring 10-foot ceilings, a gas fireplace, abundant natural light and the newly renovated kitchen featuring an expansive 9-foot quartz island make this four bedroom, three and a half bathroom home stand out above others. Relax after a long day on your back deck enjoying peaceful nature views and the serenity of country living or in your newly remodeled, private, luxurious master bathroom. The basement has also been finished offering additional entertaining space featuring a second gas fireplace, in-home wet/dry bar, 4th bedroom, 3rd full bathroom, private home gym and plentiful storage space. This home boasts a 3.5+ car heated garage with a unique pull through bay and a 1/2 bath. All of the features of this home are protected by an alarm system for fire, water and entry and a whole house generator. There are some other notable updates which include a new furnace with humidifier and air purification system in 2019, an air conditioner condenser in 2019 and a new roof in 2021. This is a truly remarkable home that you must see! Schedule your private showing before it’s too late!
Zillow last checked: 8 hours ago
Listing updated: February 03, 2023 at 11:47am
Listed by:
Stephanie Fischer,
Ayre Rhinehart Real Estate Partners
Bought with:
Julie Ortiz, 6501202053
Ayre Rhinehart Real Estate Partners
Source: MIDMLS,MLS#: 50098538
Facts & features
Interior
Bedrooms & bathrooms
- Bedrooms: 4
- Bathrooms: 4
- Full bathrooms: 3
- 1/2 bathrooms: 1
Bedroom 1
- Features: Carpet
- Level: Main
- Area: 210
- Dimensions: 14 x 15
Bedroom 2
- Features: Carpet
- Level: Main
- Area: 169
- Dimensions: 13 x 13
Bedroom 3
- Features: Carpet
- Level: Main
- Area: 96
- Dimensions: 8 x 12
Bedroom 4
- Features: Carpet
- Level: Basement
- Area: 192
- Dimensions: 12 x 16
Bathroom 1
- Level: Main
Bathroom 2
- Level: Main
Bathroom 3
- Features: Ceramic Floor
- Level: Basement
Dining room
- Features: Carpet
- Level: Main
- Area: 156
- Dimensions: 12 x 13
Living room
- Features: Carpet
- Level: Main
- Area: 320
- Dimensions: 16 x 20
Heating
- Natural Gas, Forced Air
Cooling
- Central Air
Appliances
- Included: Dishwasher, Disposal, Dryer, Humidifier, Range/Oven, Refrigerator, Washer
Features
- 9 ft + Ceilings, Walk-In Closet(s), Wet Bar/Bar, Central Vacuum
- Flooring: Carpet, Carpet, Carpet, Carpet, Carpet, Carpet, Ceramic
- Windows: Skylight(s)
- Basement: Block,Egress/Daylight Windows,Partially Finished
- Has fireplace: Yes
- Fireplace features: Basement, Gas, Living Room
Interior area
- Total structure area: 20,002,000
- Total interior livable area: 2,000 sqft
- Finished area below ground: 1,500
Property
Parking
- Total spaces: 3.5
- Parking features: Attached, Heated Garage, Workshop in Garage
- Attached garage spaces: 3.5
Features
- Levels: One
- Stories: 1
- Patio & porch: Deck
- Exterior features: Lawn Sprinkler
- Frontage type: Road
- Frontage length: 190
Lot
- Size: 1.83 Acres
Details
- Parcel number: 09001020019900
Construction
Type & style
- Home type: SingleFamily
- Architectural style: Ranch,Traditional
- Property subtype: Single Family Residence
Materials
- Brick
- Foundation: Basement
Condition
- Year built: 1999
Utilities & green energy
- Sewer: Septic Tank
- Water: Public
Community & neighborhood
Security
- Security features: Security System
Location
- Region: Midland
Other
Other facts
- Listing terms: Cash,Conventional
- Ownership: Private
Price history
| Date | Event | Price |
|---|---|---|
| 2/3/2023 | Sold | $450,000+5.9%$225/sqft |
Source: | ||
| 1/9/2023 | Pending sale | $425,000$213/sqft |
Source: | ||
| 1/3/2023 | Listed for sale | $425,000+46%$213/sqft |
Source: | ||
| 5/18/2012 | Sold | $291,000$146/sqft |
Source: | ||
Public tax history
| Year | Property taxes | Tax assessment |
|---|---|---|
| 2025 | $6,373 +17.3% | $219,600 +0.9% |
| 2024 | $5,433 +14.6% | $217,600 +8% |
| 2023 | $4,741 | $201,500 +12.1% |
Find assessor info on the county website
Neighborhood: 48642
Nearby schools
GreatSchools rating
- 8/10Siebert SchoolGrades: K-5Distance: 4.9 mi
- 9/10Jefferson Middle SchoolGrades: 6-8Distance: 5 mi
- 8/10H.H. Dow High SchoolGrades: 9-12Distance: 6.1 mi
Schools provided by the listing agent
- Elementary: Siebert
- Middle: Jefferson
- High: Dow High
- District: Midland Public Schools
Source: MIDMLS. This data may not be complete. We recommend contacting the local school district to confirm school assignments for this home.

Get pre-qualified for a loan
At Zillow Home Loans, we can pre-qualify you in as little as 5 minutes with no impact to your credit score.An equal housing lender. NMLS #10287.
