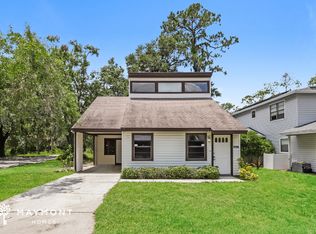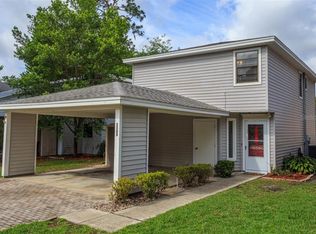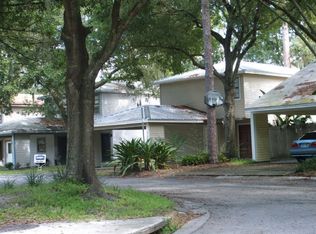Sold for $290,000 on 10/29/25
$290,000
3585 Raintree Way, Lakeland, FL 33803
3beds
1,568sqft
Single Family Residence
Built in 1981
4,600 Square Feet Lot
$288,000 Zestimate®
$185/sqft
$2,179 Estimated rent
Home value
$288,000
$265,000 - $314,000
$2,179/mo
Zestimate® history
Loading...
Owner options
Explore your selling options
What's special
Welcome to Raintree Village—a charming Lakeland neighborhood where you’ll enjoy a Great Central Lakeland Location close to everything the city has to offer. And best of all…NO HOA here! This well-maintained 3 bedroom, 2.5 bath home offers a spacious, open living area that feels light and bright, freshly painted throughout, and ready for you to move right in. A newer roof (2018) gives peace of mind, and the cozy sunroom with newer Trex flooring is the perfect spot to enjoy a cup of your favorite hot beverage in the morning and those lovely Florida evenings. Modern looking plantation shutters downstairs and energy saving shades upstairs. The seller has invested over $150,000 in thoughtful upgrades, making this home truly turnkey. Highlights include: *$30,000 solar panel system (5KW) covering approximately 95% of monthly electrical costs. (Bills available upon request) *$25,000 in electrical updates including LED downlighting, dimmers, outlets, and service for future car charger & spa connections *$40,000 custom kitchen renovation with cabinetry, countertops, and appliances - Fisher & Paykel refrigerator, range, dishwasher. *$15,000 in bathroom renovations with new fittings, fixtures, cabinetry, and marble tile - High-end Swiss Madison toilets *$15,000 in upgraded flooring, including porcelain tile, marble, solid oak, and carpet *$20,000 in mechanicals: new water heater, water softener, air handler, and condenser unit *$10,000 in fenced yard, backyard patio, and low-maintenance landscaping * 1st floor laundry closet with a convenient stackable washer/dryer and small refrigerator for kitchen overflow will stay * Updated 1st floor powder bath and a walk-in pantry plus under the stairs storage to help keep things tidy and put away Beautifully landscaped yard is garden-like with Florida native plants for ease of maintenance. With vinyl privacy fencing the park-like backyard is perfect for entertaining and for relaxing and enjoying the Florida weather! Location is everything, and this home delivers—quiet neighborhood where you can walk to the YMCA, Cleveland Heights Golf Course & Country Club, and Dog Leg Dog Park, or spend the day at Peterson Park, Common Ground Park or the Beerman Family Tennis Complex. You’re also just minutes from Lake Hollingsworth for a morning stroll or sunset views, all of downtown Lakeland’s shops and restaurants, Florida Southern College, and quick access to the Polk Parkway for easy commuting. Don’t miss this opportunity to own in one of Lakeland’s most convenient spots—call today to schedule your showing before it’s gone!
Zillow last checked: 8 hours ago
Listing updated: October 29, 2025 at 08:26am
Listing Provided by:
Brian Stephens 863-647-8600,
EXP REALTY LLC 888-883-8509
Bought with:
Richard Fridge, III, 3380388
COASTAL PROPERTIES GROUP INTER
Source: Stellar MLS,MLS#: L4956169 Originating MLS: Sarasota - Manatee
Originating MLS: Sarasota - Manatee

Facts & features
Interior
Bedrooms & bathrooms
- Bedrooms: 3
- Bathrooms: 3
- Full bathrooms: 2
- 1/2 bathrooms: 1
Primary bedroom
- Features: Ceiling Fan(s), En Suite Bathroom, Walk-In Closet(s)
- Level: Second
- Area: 195 Square Feet
- Dimensions: 13x15
Bedroom 2
- Features: Ceiling Fan(s), Built-in Closet
- Level: Second
- Area: 143 Square Feet
- Dimensions: 11x13
Bedroom 2
- Features: Tub With Shower, Linen Closet
- Level: Second
Bedroom 3
- Features: Ceiling Fan(s), Built-in Closet
- Level: Second
- Area: 100 Square Feet
- Dimensions: 10x10
Primary bathroom
- Features: En Suite Bathroom, Shower No Tub, Stone Counters, No Closet
- Level: Second
Balcony porch lanai
- Features: No Closet
- Level: First
- Area: 160 Square Feet
- Dimensions: 8x20
Dining room
- Features: No Closet
- Level: First
- Area: 90 Square Feet
- Dimensions: 9x10
Kitchen
- Features: Pantry, Dual Sinks, Exhaust Fan, Stone Counters, Walk-In Closet(s)
- Level: First
- Area: 294 Square Feet
- Dimensions: 14x21
Living room
- Features: No Closet
- Level: First
- Area: 294 Square Feet
- Dimensions: 14x21
Heating
- Central, Electric
Cooling
- Central Air
Appliances
- Included: Dishwasher, Disposal, Dryer, Electric Water Heater, Microwave, Range, Range Hood, Refrigerator, Washer, Water Softener
- Laundry: Electric Dryer Hookup, Inside, Laundry Closet, Washer Hookup
Features
- Ceiling Fan(s), Living Room/Dining Room Combo, Open Floorplan, PrimaryBedroom Upstairs, Solid Wood Cabinets, Stone Counters, Walk-In Closet(s)
- Flooring: Carpet, Ceramic Tile
- Windows: Shades, Shutters
- Has fireplace: Yes
- Fireplace features: Electric, Other Room
Interior area
- Total structure area: 2,103
- Total interior livable area: 1,568 sqft
Property
Parking
- Total spaces: 2
- Parking features: Driveway
- Carport spaces: 2
- Has uncovered spaces: Yes
- Details: Garage Dimensions: 18x20
Features
- Levels: Two
- Stories: 2
- Exterior features: Lighting, Sidewalk, Storage
- Fencing: Vinyl
Lot
- Size: 4,600 sqft
- Dimensions: 40 x 115
- Features: Cul-De-Sac, City Lot, Near Golf Course
Details
- Parcel number: 242831262950000300
- Zoning: RES
- Special conditions: None
Construction
Type & style
- Home type: SingleFamily
- Property subtype: Single Family Residence
Materials
- Vinyl Siding, Wood Frame
- Foundation: Slab
- Roof: Shingle
Condition
- New construction: No
- Year built: 1981
Utilities & green energy
- Electric: Photovoltaics Seller Owned
- Sewer: Public Sewer
- Water: Public
- Utilities for property: BB/HS Internet Available, Cable Available, Electricity Connected, Public, Sewer Connected, Water Available
Green energy
- Energy generation: Solar
- Water conservation: Fl. Friendly/Native Landscape
Community & neighborhood
Security
- Security features: Smoke Detector(s)
Location
- Region: Lakeland
- Subdivision: RAINTREE VILLAGE
HOA & financial
HOA
- Has HOA: No
Other fees
- Pet fee: $0 monthly
Other financial information
- Total actual rent: 0
Other
Other facts
- Listing terms: Cash,Conventional,FHA,VA Loan
- Ownership: Fee Simple
- Road surface type: Paved, Asphalt
Price history
| Date | Event | Price |
|---|---|---|
| 10/29/2025 | Sold | $290,000+0%$185/sqft |
Source: | ||
| 10/8/2025 | Pending sale | $289,900$185/sqft |
Source: | ||
| 10/1/2025 | Listed for sale | $289,900+1.7%$185/sqft |
Source: | ||
| 7/8/2022 | Sold | $285,000-9.5%$182/sqft |
Source: Public Record Report a problem | ||
| 5/30/2022 | Pending sale | $314,900$201/sqft |
Source: | ||
Public tax history
| Year | Property taxes | Tax assessment |
|---|---|---|
| 2024 | $3,460 -3.3% | $234,333 -1.9% |
| 2023 | $3,577 +27.1% | $238,806 +86.1% |
| 2022 | $2,814 +17.4% | $128,289 +10% |
Find assessor info on the county website
Neighborhood: Raintree
Nearby schools
GreatSchools rating
- 7/10Carlton Palmore Elementary SchoolGrades: PK-5Distance: 0.3 mi
- 4/10Southwest Middle SchoolGrades: 6-8Distance: 1.4 mi
- 5/10Lakeland Senior High SchoolGrades: 9-12Distance: 2.5 mi
Schools provided by the listing agent
- Elementary: Carlton Palmore Elem
- Middle: Southwest Middle School
- High: Lakeland Senior High
Source: Stellar MLS. This data may not be complete. We recommend contacting the local school district to confirm school assignments for this home.
Get a cash offer in 3 minutes
Find out how much your home could sell for in as little as 3 minutes with a no-obligation cash offer.
Estimated market value
$288,000
Get a cash offer in 3 minutes
Find out how much your home could sell for in as little as 3 minutes with a no-obligation cash offer.
Estimated market value
$288,000


