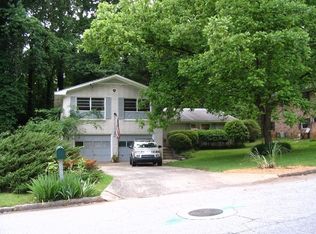Closed
$425,000
3586 Cherokee Rd, Atlanta, GA 30340
3beds
1,705sqft
Single Family Residence, Residential
Built in 1964
0.4 Acres Lot
$414,200 Zestimate®
$249/sqft
$2,556 Estimated rent
Home value
$414,200
$373,000 - $460,000
$2,556/mo
Zestimate® history
Loading...
Owner options
Explore your selling options
What's special
Welcome to 3586 Cherokee Rd, a charming, well-maintained brick ranch home with a freshly painted exterior and interior, quietly tucked away in the Sequoyah Woods neighborhood. As you enter through the front foyer, you're greeted by hardwood floors leading you into the separate formal dining and extra family room areas. Make your way into the den, additional living room, and kitchen, offering peaceful views of the private backyard. Access the backyard through the glass sliding doors and enjoy the newly painted back deck under the beautiful mature trees and green grass. The home features 3 bedrooms and 2 full baths with updated vanities and fixtures. The functional and ideal layout includes a large primary bedroom with an attached bathroom. This home has been well-maintained and cared for over many decades by this same owner. ***Update***Seller installing a brand new roof on July 16th & a bamboo shield July 18th. **
Zillow last checked: 8 hours ago
Listing updated: August 19, 2024 at 10:51pm
Listing Provided by:
CALEB HARWELL,
HomeSmart 478-595-9412
Bought with:
Marisa Hammett, 409260
Compass
Source: FMLS GA,MLS#: 7402358
Facts & features
Interior
Bedrooms & bathrooms
- Bedrooms: 3
- Bathrooms: 2
- Full bathrooms: 2
- Main level bathrooms: 2
- Main level bedrooms: 3
Primary bedroom
- Features: Master on Main
- Level: Master on Main
Bedroom
- Features: Master on Main
Primary bathroom
- Features: Shower Only
Dining room
- Features: Separate Dining Room
Kitchen
- Features: Breakfast Bar, Other Surface Counters, View to Family Room
Heating
- Forced Air
Cooling
- Central Air
Appliances
- Included: Dishwasher, Disposal, Electric Cooktop, Electric Oven
- Laundry: In Garage
Features
- Entrance Foyer, High Speed Internet
- Flooring: Carpet, Ceramic Tile, Hardwood, Laminate
- Windows: Storm Window(s)
- Basement: Crawl Space
- Has fireplace: No
- Fireplace features: None
- Common walls with other units/homes: No Common Walls
Interior area
- Total structure area: 1,705
- Total interior livable area: 1,705 sqft
Property
Parking
- Total spaces: 2
- Parking features: Attached, Garage, Garage Door Opener, Garage Faces Side, Parking Pad
- Attached garage spaces: 2
- Has uncovered spaces: Yes
Accessibility
- Accessibility features: None
Features
- Levels: One
- Stories: 1
- Patio & porch: Deck, Rear Porch
- Exterior features: Private Yard, No Dock
- Pool features: None
- Spa features: None
- Fencing: Back Yard
- Has view: Yes
- View description: Other
- Waterfront features: None
- Body of water: None
Lot
- Size: 0.40 Acres
- Dimensions: 221 x 75
- Features: Back Yard, Front Yard, Private, Wooded
Details
- Additional structures: None
- Parcel number: 18 312 01 024
- Other equipment: None
- Horse amenities: None
Construction
Type & style
- Home type: SingleFamily
- Architectural style: Ranch
- Property subtype: Single Family Residence, Residential
Materials
- Brick 4 Sides
- Foundation: Brick/Mortar
- Roof: Shingle
Condition
- Resale
- New construction: No
- Year built: 1964
Utilities & green energy
- Electric: 220 Volts in Garage
- Sewer: Public Sewer
- Water: Public
- Utilities for property: Cable Available, Electricity Available, Natural Gas Available, Phone Available, Sewer Available, Underground Utilities, Water Available
Green energy
- Energy efficient items: None
- Energy generation: None
Community & neighborhood
Security
- Security features: Carbon Monoxide Detector(s), Closed Circuit Camera(s), Fire Alarm, Security Lights, Security Service
Community
- Community features: None
Location
- Region: Atlanta
- Subdivision: Sequoyah Woods
Other
Other facts
- Road surface type: Asphalt
Price history
| Date | Event | Price |
|---|---|---|
| 8/8/2024 | Sold | $425,000-7.6%$249/sqft |
Source: | ||
| 7/17/2024 | Pending sale | $459,900+8.2%$270/sqft |
Source: | ||
| 7/17/2024 | Contingent | $425,000-7.6%$249/sqft |
Source: | ||
| 7/17/2024 | Listed for sale | $459,900$270/sqft |
Source: | ||
| 7/17/2024 | Contingent | $459,900+8.2%$270/sqft |
Source: | ||
Public tax history
| Year | Property taxes | Tax assessment |
|---|---|---|
| 2024 | $4,523 +33.7% | $158,040 +16.5% |
| 2023 | $3,383 -10.4% | $135,680 +6.4% |
| 2022 | $3,774 +15.1% | $127,480 +20.3% |
Find assessor info on the county website
Neighborhood: 30340
Nearby schools
GreatSchools rating
- 5/10Cary Reynolds Elementary SchoolGrades: PK-5Distance: 3.2 mi
- 4/10Sequoyah Middle SchoolGrades: 6-8Distance: 0.3 mi
- 3/10Cross Keys High SchoolGrades: 9-12Distance: 5.3 mi
Schools provided by the listing agent
- Elementary: Cary Reynolds
- Middle: Sequoyah - DeKalb
- High: Cross Keys
Source: FMLS GA. This data may not be complete. We recommend contacting the local school district to confirm school assignments for this home.
Get a cash offer in 3 minutes
Find out how much your home could sell for in as little as 3 minutes with a no-obligation cash offer.
Estimated market value
$414,200
Get a cash offer in 3 minutes
Find out how much your home could sell for in as little as 3 minutes with a no-obligation cash offer.
Estimated market value
$414,200
