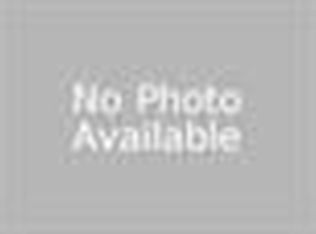Closed
Price Unknown
35866 Dock Butler Rd, Mount Hermon, LA 70450
3beds
2,836sqft
Single Family Residence
Built in 1983
3 Acres Lot
$265,900 Zestimate®
$--/sqft
$1,765 Estimated rent
Home value
$265,900
Estimated sales range
Not available
$1,765/mo
Zestimate® history
Loading...
Owner options
Explore your selling options
What's special
Welcome home to this stunning 3-bedroom, 3-bathroom house, perfectly designed for comfort and style. Each bedroom boasts a spacious walk-in closet, offering ample storage and convenience. The inviting living room centers around a cozy wood-burning fireplace, creating the perfect spot for relaxing evenings. Situated on 3 acres in the charming community of Mount Hermon, this home provides both privacy and natural beauty. Don’t miss the chance to make this exceptional property your new sanctuary
Zillow last checked: 8 hours ago
Listing updated: October 25, 2025 at 05:01am
Listed by:
Letitia Fussell 985-590-8185,
Coldwell Banker Key Realty,
Tim Miller 985-514-1973,
Tim Miller Realty
Bought with:
Haley Marmillion
Monument Real Estate, LLC
Source: GSREIN,MLS#: 2505542
Facts & features
Interior
Bedrooms & bathrooms
- Bedrooms: 3
- Bathrooms: 3
- Full bathrooms: 3
Primary bedroom
- Level: Lower
- Dimensions: 16.10x15.80
Bedroom
- Level: Lower
- Dimensions: 13.80x13.90
Bedroom
- Level: Lower
- Dimensions: 13.90x13.90
Primary bathroom
- Level: Lower
- Dimensions: 10.80x10.70
Bathroom
- Level: Lower
- Dimensions: 5.50x5.90
Bathroom
- Level: Lower
- Dimensions: 8.20x16.10
Dining room
- Level: Lower
- Dimensions: 14.40x15.90
Foyer
- Level: Lower
- Dimensions: 13.90x5.50
Kitchen
- Level: Lower
- Dimensions: 19.90x15.90
Laundry
- Level: Lower
- Dimensions: 15.4x11.60
Living room
- Level: Lower
- Dimensions: 20.10x26.90
Heating
- Central
Cooling
- Central Air, 1 Unit, Attic Fan
Appliances
- Included: Cooktop
Features
- Has fireplace: Yes
- Fireplace features: Wood Burning
Interior area
- Total structure area: 3,592
- Total interior livable area: 2,836 sqft
Property
Parking
- Parking features: Carport, Three or more Spaces
- Has carport: Yes
Features
- Levels: One
- Stories: 1
- Pool features: None
- Has spa: Yes
Lot
- Size: 3 Acres
- Dimensions: 231 x 395 x 420 x 474
- Features: 1 to 5 Acres, Outside City Limits
Details
- Additional structures: Shed(s)
- Parcel number: 0
- Special conditions: None
Construction
Type & style
- Home type: SingleFamily
- Architectural style: Traditional
- Property subtype: Single Family Residence
Materials
- Brick
- Foundation: Slab
- Roof: Shingle
Condition
- Very Good Condition
- Year built: 1983
Utilities & green energy
- Sewer: Septic Tank
- Water: Well
Community & neighborhood
Location
- Region: Mount Hermon
- Subdivision: Not a Subdivision
Price history
| Date | Event | Price |
|---|---|---|
| 10/24/2025 | Sold | -- |
Source: | ||
| 9/15/2025 | Contingent | $280,000$99/sqft |
Source: | ||
| 6/9/2025 | Listed for sale | $280,000$99/sqft |
Source: | ||
| 11/4/2024 | Listing removed | -- |
Source: Owner Report a problem | ||
| 6/4/2024 | Listed for sale | $280,000+16.7%$99/sqft |
Source: Owner Report a problem | ||
Public tax history
| Year | Property taxes | Tax assessment |
|---|---|---|
| 2024 | $269 -0.5% | $10,060 |
| 2023 | $271 | $10,060 |
| 2022 | $271 | $10,060 |
Find assessor info on the county website
Neighborhood: 70450
Nearby schools
GreatSchools rating
- 4/10Mt. Hermon SchoolGrades: PK-12Distance: 0.5 mi
Sell for more on Zillow
Get a free Zillow Showcase℠ listing and you could sell for .
$265,900
2% more+ $5,318
With Zillow Showcase(estimated)
$271,218