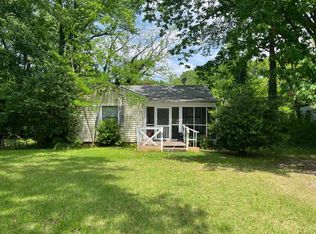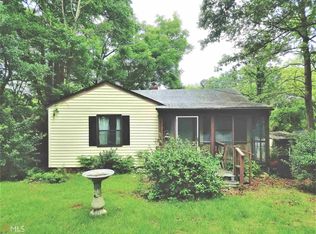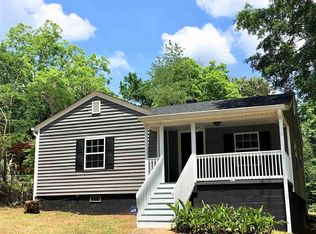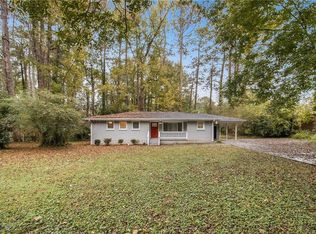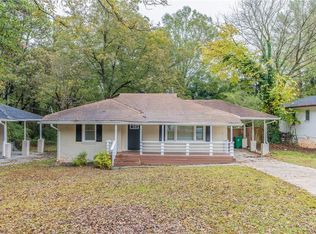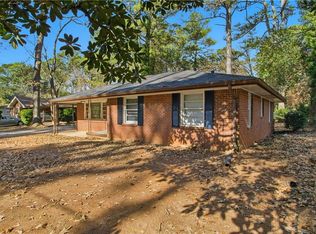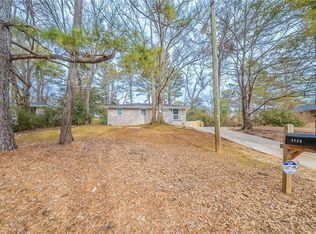Step into this charming 3-bedroom, 1-bath home, brimming with character and endless potential. Situated on a spacious lot in the rapidly evolving Peachcrest neighborhood of Belvedere Park, this property boasts expansive front and back yards—perfect for outdoor gatherings, whether it’s a lively barbecue with friends or a quiet afternoon with family. The living room welcomes you with abundant natural light streaming through a large picture window, creating a bright, airy ambiance that immediately feels like home. The open kitchen and adjoining dining area offer plenty of space for culinary creativity and relaxed meals. Freshly installed carpeting and a new coat of paint give the home a crisp, revitalized look, inviting your personal touch. The three bedrooms share a full hall bathroom, and a convenient laundry closet completes the well-designed layout. The generous backyard is a blank canvas for gardening, play, or even future expansion—offering endless possibilities. Whether you're a first-time homebuyer seeking a space to grow into or an investor with an eye for transformation, this home presents a world of opportunity.
Active
Price cut: $24.9K (10/31)
$175,000
3589 Orchard Cir, Decatur, GA 30032
3beds
936sqft
Est.:
Single Family Residence, Residential
Built in 1951
8,712 Square Feet Lot
$-- Zestimate®
$187/sqft
$-- HOA
What's special
Generous backyardSpacious lotFull hall bathroomPerfect for outdoor gatheringsConvenient laundry closetFreshly installed carpetingNew coat of paint
- 452 days |
- 451 |
- 40 |
Likely to sell faster than
Zillow last checked: 8 hours ago
Listing updated: January 06, 2026 at 11:35am
Listing Provided by:
Anna K Intown,
Keller Williams Realty Intown ATL 404-541-3500,
Elizabeth Martin,
Keller Williams Realty Intown ATL
Source: FMLS GA,MLS#: 7473724
Tour with a local agent
Facts & features
Interior
Bedrooms & bathrooms
- Bedrooms: 3
- Bathrooms: 1
- Full bathrooms: 1
- Main level bathrooms: 1
- Main level bedrooms: 3
Rooms
- Room types: Other
Primary bedroom
- Features: Split Bedroom Plan
- Level: Split Bedroom Plan
Bedroom
- Features: Split Bedroom Plan
Primary bathroom
- Features: None
Dining room
- Features: Great Room
Kitchen
- Features: Cabinets Stain, Eat-in Kitchen, Pantry, Laminate Counters
Heating
- Natural Gas
Cooling
- Central Air, Ceiling Fan(s)
Appliances
- Included: Dishwasher, Refrigerator, Gas Oven, Gas Range, Microwave
- Laundry: None
Features
- High Speed Internet
- Flooring: Carpet, Ceramic Tile, Laminate
- Windows: None
- Basement: Crawl Space
- Has fireplace: No
- Fireplace features: None
- Common walls with other units/homes: No Common Walls
Interior area
- Total structure area: 936
- Total interior livable area: 936 sqft
- Finished area above ground: 936
Video & virtual tour
Property
Parking
- Parking features: Driveway
- Has uncovered spaces: Yes
Accessibility
- Accessibility features: None
Features
- Levels: One
- Stories: 1
- Patio & porch: Front Porch
- Exterior features: Private Yard, No Dock
- Pool features: None
- Spa features: None
- Fencing: None
- Has view: Yes
- View description: City, Neighborhood
- Waterfront features: None
- Body of water: None
Lot
- Size: 8,712 Square Feet
- Dimensions: 65x164x65x164
- Features: Back Yard, Front Yard, Level, Private
Details
- Additional structures: Shed(s)
- Parcel number: 15 198 06 029
- Other equipment: None
- Horse amenities: None
Construction
Type & style
- Home type: SingleFamily
- Architectural style: Bungalow
- Property subtype: Single Family Residence, Residential
Materials
- Other
- Foundation: Concrete Perimeter
- Roof: Metal
Condition
- Resale
- New construction: No
- Year built: 1951
Utilities & green energy
- Electric: None
- Sewer: Public Sewer
- Water: Public
- Utilities for property: Cable Available, Electricity Available, Phone Available, Sewer Available, Water Available
Green energy
- Energy efficient items: None
- Energy generation: None
Community & HOA
Community
- Features: Near Public Transport, Near Schools, Near Shopping
- Security: None
- Subdivision: Belvedere Park
HOA
- Has HOA: No
Location
- Region: Decatur
Financial & listing details
- Price per square foot: $187/sqft
- Tax assessed value: $167,800
- Annual tax amount: $2,986
- Date on market: 10/18/2024
- Cumulative days on market: 453 days
- Listing terms: 1031 Exchange,Cash,Conventional,FHA,Owner May Carry,VA Loan
- Electric utility on property: Yes
- Road surface type: Asphalt
Estimated market value
Not available
Estimated sales range
Not available
$1,578/mo
Price history
Price history
| Date | Event | Price |
|---|---|---|
| 10/31/2025 | Price change | $175,000-12.5%$187/sqft |
Source: | ||
| 7/7/2025 | Price change | $199,900-7%$214/sqft |
Source: | ||
| 6/17/2025 | Price change | $215,000-4.4%$230/sqft |
Source: | ||
| 3/19/2025 | Price change | $224,9000%$240/sqft |
Source: | ||
| 10/18/2024 | Listed for sale | $225,000$240/sqft |
Source: | ||
Public tax history
Public tax history
| Year | Property taxes | Tax assessment |
|---|---|---|
| 2024 | $3,381 +13.2% | $67,120 +13.1% |
| 2023 | $2,986 +41% | $59,360 +46.5% |
| 2022 | $2,117 +7% | $40,520 +8.5% |
Find assessor info on the county website
BuyAbility℠ payment
Est. payment
$1,040/mo
Principal & interest
$836
Property taxes
$143
Home insurance
$61
Climate risks
Neighborhood: Belvedere Park
Nearby schools
GreatSchools rating
- 4/10Peachcrest Elementary SchoolGrades: PK-5Distance: 0.4 mi
- 5/10Mary Mcleod Bethune Middle SchoolGrades: 6-8Distance: 2.9 mi
- 3/10Towers High SchoolGrades: 9-12Distance: 0.7 mi
Schools provided by the listing agent
- Elementary: Peachcrest
- Middle: Mary McLeod Bethune
- High: Towers
Source: FMLS GA. This data may not be complete. We recommend contacting the local school district to confirm school assignments for this home.
- Loading
- Loading
