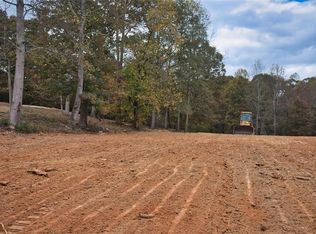Closed
$700,000
359 Cooper Bridge Rd, Braselton, GA 30517
4beds
3,141sqft
Single Family Residence
Built in 2025
1.69 Acres Lot
$703,300 Zestimate®
$223/sqft
$3,110 Estimated rent
Home value
$703,300
$605,000 - $816,000
$3,110/mo
Zestimate® history
Loading...
Owner options
Explore your selling options
What's special
Builder Inventory Reduction, Priced Below Market! The Grey is a beautifully designed 4-bedroom, 3.5-bath ranch home that blends modern comfort with timeless style. This spacious residence features a thoughtfully planned open-concept layout ideal for families and entertaining alike. Step inside to find a bright and airy living area that flows seamlessly into a gourmet kitchen complete with a large island, premium countertops, and stainless-steel appliances. The dining area opens to a private outdoor space, perfect for relaxing evenings or weekend gatherings. The primary suite offers a peaceful retreat with a luxurious en-suite bathroom and a generous walk-in closet. Three additional bedrooms provide plenty of space for guests, kids, or a home office. With 3.5 baths, morning routines are a breeze for everyone in the household. Additional highlights include a dedicated laundry room, ample storage, and a three-car attached side entry garage. Whether you are looking to grow your family or simply enjoy more space, The Grey offers the perfect blend of functionality and elegance. Situated on a professionally landscaped 1.69 Acre lot. Conveniently located in Jackson County, close to shopping, schools, restaurant's, NEG Hospital, Chateau Elan, I-85, I-985, Hwy 53 and Hwy 60. Completed Move in Ready!
Zillow last checked: 8 hours ago
Listing updated: September 11, 2025 at 05:35am
Listed by:
Colleen Stellwagen 404-754-3188
Bought with:
Anne Sepko, 314140
Keller Williams Realty Atl. Partners
Source: GAMLS,MLS#: 10534195
Facts & features
Interior
Bedrooms & bathrooms
- Bedrooms: 4
- Bathrooms: 4
- Full bathrooms: 3
- 1/2 bathrooms: 1
- Main level bathrooms: 2
- Main level bedrooms: 3
Dining room
- Features: Seats 12+
Kitchen
- Features: Breakfast Area, Breakfast Bar, Breakfast Room, Kitchen Island, Solid Surface Counters, Walk-in Pantry
Heating
- Central, Electric, Forced Air, Zoned
Cooling
- Ceiling Fan(s), Central Air, Electric, Zoned
Appliances
- Included: Dishwasher, Electric Water Heater, Ice Maker, Oven/Range (Combo), Refrigerator
- Laundry: Common Area, Mud Room
Features
- Beamed Ceilings, Double Vanity, High Ceilings, Master On Main Level, Roommate Plan, Separate Shower, Soaking Tub, Split Bedroom Plan, Tile Bath, Vaulted Ceiling(s), Walk-In Closet(s)
- Flooring: Laminate, Sustainable, Tile
- Windows: Double Pane Windows
- Basement: None
- Attic: Pull Down Stairs
- Number of fireplaces: 1
- Fireplace features: Factory Built, Family Room, Gas Log
- Common walls with other units/homes: No Common Walls
Interior area
- Total structure area: 3,141
- Total interior livable area: 3,141 sqft
- Finished area above ground: 3,141
- Finished area below ground: 0
Property
Parking
- Total spaces: 3
- Parking features: Attached, Garage, Garage Door Opener, Kitchen Level, RV/Boat Parking, Side/Rear Entrance, Storage
- Has attached garage: Yes
Accessibility
- Accessibility features: Accessible Doors, Accessible Entrance, Accessible Full Bath, Accessible Hallway(s), Accessible Kitchen, Garage Van Access
Features
- Levels: One and One Half
- Stories: 1
- Patio & porch: Patio, Porch
- Exterior features: Other
- Waterfront features: No Dock Or Boathouse
- Body of water: None
Lot
- Size: 1.69 Acres
- Features: Level, Private, Sloped
- Residential vegetation: Cleared, Grassed, Partially Wooded
Details
- Parcel number: 117 004
Construction
Type & style
- Home type: SingleFamily
- Architectural style: Craftsman,Ranch
- Property subtype: Single Family Residence
Materials
- Concrete, Other
- Foundation: Slab
- Roof: Composition
Condition
- New Construction
- New construction: Yes
- Year built: 2025
Details
- Warranty included: Yes
Utilities & green energy
- Electric: 220 Volts
- Sewer: Septic Tank
- Water: Public
- Utilities for property: Cable Available, Electricity Available, Phone Available, Propane, Water Available
Green energy
- Energy efficient items: Appliances, Insulation, Thermostat, Water Heater, Windows
- Water conservation: Low-Flow Fixtures
Community & neighborhood
Security
- Security features: Carbon Monoxide Detector(s), Smoke Detector(s)
Community
- Community features: None
Location
- Region: Braselton
- Subdivision: NONE
HOA & financial
HOA
- Has HOA: No
- Services included: None
Other
Other facts
- Listing agreement: Exclusive Right To Sell
- Listing terms: Cash,Conventional,FHA,VA Loan
Price history
| Date | Event | Price |
|---|---|---|
| 9/9/2025 | Sold | $700,000-1.8%$223/sqft |
Source: | ||
| 8/26/2025 | Pending sale | $712,900$227/sqft |
Source: | ||
| 8/1/2025 | Price change | $712,9000%$227/sqft |
Source: | ||
| 7/23/2025 | Price change | $712,9900%$227/sqft |
Source: | ||
| 7/10/2025 | Price change | $712,999-1.7%$227/sqft |
Source: | ||
Public tax history
Tax history is unavailable.
Neighborhood: 30517
Nearby schools
GreatSchools rating
- 6/10West Jackson Intermediate SchoolGrades: PK-5Distance: 4 mi
- 7/10Legacy Knoll Middle SchoolGrades: 6-8Distance: 5.8 mi
- 7/10Jackson County High SchoolGrades: 9-12Distance: 6 mi
Schools provided by the listing agent
- Elementary: West Jackson
- Middle: West Jackson
- High: Jackson County
Source: GAMLS. This data may not be complete. We recommend contacting the local school district to confirm school assignments for this home.
Get a cash offer in 3 minutes
Find out how much your home could sell for in as little as 3 minutes with a no-obligation cash offer.
Estimated market value$703,300
Get a cash offer in 3 minutes
Find out how much your home could sell for in as little as 3 minutes with a no-obligation cash offer.
Estimated market value
$703,300
