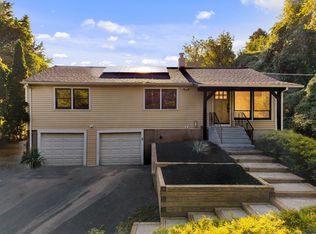Sold for $355,300 on 03/03/23
$355,300
359 Denslow Hill Road, Hamden, CT 06514
3beds
1,594sqft
Single Family Residence
Built in 1970
0.64 Acres Lot
$419,600 Zestimate®
$223/sqft
$3,105 Estimated rent
Home value
$419,600
$399,000 - $441,000
$3,105/mo
Zestimate® history
Loading...
Owner options
Explore your selling options
What's special
Lovely, Well Maintained One Owner Home. Such a Spectacular Well Appointed Home and Yard. You Will Feel Like You Are In An Oasis Looking at the Back Yard and Be Spell Bound with this Natural Setting and Enjoy the Serenity it has to Offer. Step In and Enjoy the Beautiful Living Room with Gas Fireplace and a Beautiful Bay of Windows Allowing For Lots of Natural Light, Dining Area Over Looks the Living Room and Kitchen and Offers Great Views to the Yard. Why Not Sit and Enjoy Your Breakfast and Enjoy the Views Outdoors or Enjoy this Beautiful Kitchen with Higher End Stainless Steel Appliances, Cherry Cabinets and Granite Counters...Truly for the Cook of the Home to Enjoy! Primary Bedroom is Spacious and Has Dressing Area and Access to a Remodeled Bathroom with Skylight, Other 2 Bedrooms Share the Second Full Bath. First Floor Laundry and Mud Room Access the Backyard and Lower Level Access to the Over-sized Garage. Lower Level Could Easily Be Finished for More Space. Better Yet, Step Out Onto the Deck with Pergola and Fan from the Kitchen and Just Relax and Enjoy Many Happy Times Just Being at Home. Close Proximity to Merritt Parkway, I-91, YNHH, Quinnipiac University, Sleeping Giant Park, Farm-stands are Right Around the Corner and Major Shopping Plaza.
Zillow last checked: 8 hours ago
Listing updated: March 06, 2023 at 07:35am
Listed by:
Patricia Moreggi 203-215-6957,
Coldwell Banker Realty 203-239-2553
Bought with:
Stephanie Ellison, REB.0794155
Ellison Homes Real Estate
Source: Smart MLS,MLS#: 170522262
Facts & features
Interior
Bedrooms & bathrooms
- Bedrooms: 3
- Bathrooms: 2
- Full bathrooms: 2
Primary bedroom
- Features: Full Bath, Hardwood Floor
- Level: Main
- Area: 193.44 Square Feet
- Dimensions: 12.4 x 15.6
Bedroom
- Features: Hardwood Floor
- Level: Main
- Area: 116.6 Square Feet
- Dimensions: 10.6 x 11
Bedroom
- Features: Hardwood Floor
- Level: Main
- Area: 105.84 Square Feet
- Dimensions: 9.8 x 10.8
Dining room
- Level: Main
- Area: 144.84 Square Feet
- Dimensions: 14.2 x 10.2
Kitchen
- Features: Granite Counters, Kitchen Island, Sliders
- Level: Main
- Area: 184.6 Square Feet
- Dimensions: 14.2 x 13
Living room
- Features: Gas Log Fireplace, Wall/Wall Carpet
- Level: Main
- Area: 284.08 Square Feet
- Dimensions: 21.2 x 13.4
Heating
- Forced Air, Oil
Cooling
- Central Air
Appliances
- Included: Electric Cooktop, Oven, Microwave, Range Hood, Refrigerator, Dishwasher, Washer, Dryer, Water Heater
- Laundry: Main Level
Features
- Windows: Storm Window(s), Thermopane Windows
- Basement: Full
- Attic: Floored
- Number of fireplaces: 1
Interior area
- Total structure area: 1,594
- Total interior livable area: 1,594 sqft
- Finished area above ground: 1,594
Property
Parking
- Total spaces: 6
- Parking features: Attached, Garage Door Opener, Paved
- Attached garage spaces: 2
- Has uncovered spaces: Yes
Features
- Exterior features: Rain Gutters
- Fencing: Electric
Lot
- Size: 0.64 Acres
- Features: Landscaped
Details
- Additional structures: Shed(s)
- Parcel number: 1139423
- Zoning: R3
Construction
Type & style
- Home type: SingleFamily
- Architectural style: Ranch
- Property subtype: Single Family Residence
Materials
- Brick, Wood Siding
- Foundation: Block
- Roof: Asphalt
Condition
- New construction: No
- Year built: 1970
Utilities & green energy
- Sewer: Septic Tank
- Water: Public
- Utilities for property: Cable Available
Green energy
- Energy efficient items: Windows
Community & neighborhood
Community
- Community features: Golf, Health Club, Library, Private School(s), Pool, Shopping/Mall
Location
- Region: Hamden
Price history
| Date | Event | Price |
|---|---|---|
| 3/3/2023 | Sold | $355,300+3.9%$223/sqft |
Source: | ||
| 1/25/2023 | Contingent | $342,000$215/sqft |
Source: | ||
| 1/19/2023 | Listed for sale | $342,000$215/sqft |
Source: | ||
| 9/22/2022 | Listing removed | -- |
Source: | ||
| 9/11/2022 | Listed for sale | $342,000$215/sqft |
Source: | ||
Public tax history
| Year | Property taxes | Tax assessment |
|---|---|---|
| 2025 | $12,820 +49.7% | $247,100 +60.5% |
| 2024 | $8,564 -1.4% | $154,000 |
| 2023 | $8,683 +1.6% | $154,000 |
Find assessor info on the county website
Neighborhood: 06514
Nearby schools
GreatSchools rating
- 5/10Dunbar Hill SchoolGrades: PK-6Distance: 0.7 mi
- 4/10Hamden Middle SchoolGrades: 7-8Distance: 1.1 mi
- 4/10Hamden High SchoolGrades: 9-12Distance: 0.7 mi
Schools provided by the listing agent
- High: Hamden
Source: Smart MLS. This data may not be complete. We recommend contacting the local school district to confirm school assignments for this home.

Get pre-qualified for a loan
At Zillow Home Loans, we can pre-qualify you in as little as 5 minutes with no impact to your credit score.An equal housing lender. NMLS #10287.
Sell for more on Zillow
Get a free Zillow Showcase℠ listing and you could sell for .
$419,600
2% more+ $8,392
With Zillow Showcase(estimated)
$427,992