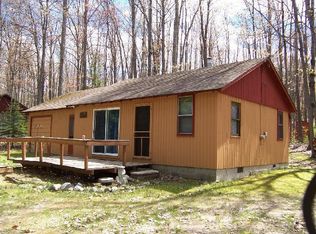Sold for $130,000 on 09/12/25
$130,000
359 Dyer Rd, Rose City, MI 48654
2beds
696sqft
Single Family Residence
Built in 1964
0.45 Acres Lot
$130,600 Zestimate®
$187/sqft
$1,064 Estimated rent
Home value
$130,600
Estimated sales range
Not available
$1,064/mo
Zestimate® history
Loading...
Owner options
Explore your selling options
What's special
Charming Up North Getaway Near Island Lake! This cozy 2-bedroom, 1-bath cabin offers approx. 696 square feet of living space plus an additional 112 sq ft enclosed porch — perfect for morning coffee or extra sleeping space. A wood-burning fireplace in the living room adds warmth and rustic charm, making this an ideal retreat in any season. Nestled on a wooded lot with a secluded feel, the backyard is surrounded by mature trees and wildlife, and a large wraparound deck invites you to relax outdoors. Enjoy deeded lake access to peaceful Island Lake just a short walk away — an electric-motor-only lake ideal for paddling, fishing, and swimming. Located midway between Rose City and Mio, and just 10 miles from the famed Au Sable River. Huron National Forest and nearby ORV/snowmobile trail systems make this a four-season recreation hub. Updates include a new 5" well (2024), new septic (2019), durable steel roof, and a spacious 24x24 detached garage for all your toys and gear.
Zillow last checked: 8 hours ago
Listing updated: September 17, 2025 at 06:56am
Listed by:
CHRIS DACK 989-965-0509,
BENJAMIN REALTY 989-685-2414
Bought with:
CHRIS DACK, 6501412379
BENJAMIN REALTY
Source: NGLRMLS,MLS#: 1936115
Facts & features
Interior
Bedrooms & bathrooms
- Bedrooms: 2
- Bathrooms: 1
- 3/4 bathrooms: 1
- Main level bathrooms: 1
- Main level bedrooms: 1
Primary bedroom
- Level: Main
- Area: 100
- Dimensions: 10 x 10
Bedroom 2
- Area: 100
- Dimensions: 10 x 10
Primary bathroom
- Features: Shared
Kitchen
- Level: Main
- Area: 120
- Dimensions: 10 x 12
Living room
- Level: Main
- Area: 192
- Dimensions: 16 x 12
Heating
- Wall Furnace, Propane, Wood, Fireplace(s)
Appliances
- Included: Refrigerator, Oven/Range, Propane Water Heater
- Laundry: None
Features
- Vaulted Ceiling(s), Paneling, High Speed Internet
- Basement: Crawl Space
- Has fireplace: Yes
- Fireplace features: Wood Burning
Interior area
- Total structure area: 696
- Total interior livable area: 696 sqft
- Finished area above ground: 696
- Finished area below ground: 0
Property
Parking
- Total spaces: 2
- Parking features: Detached, Concrete Floors, Gravel
- Garage spaces: 2
Accessibility
- Accessibility features: None
Features
- Levels: One
- Stories: 1
- Patio & porch: Deck, Covered, Porch
- Exterior features: Rain Gutters
- Waterfront features: Inland Lake, Deeded Easement, Lake, No Wake
- Body of water: Island Lake-OGE
- Frontage length: 0
Lot
- Size: 0.45 Acres
- Dimensions: 101 x 193
- Features: Wooded-Hardwoods, Cleared, Wooded, Level, Sloped, Subdivided
Details
- Additional structures: Shed(s)
- Parcel number: 06501328011700
- Zoning description: Residential
Construction
Type & style
- Home type: SingleFamily
- Architectural style: Cottage
- Property subtype: Single Family Residence
Materials
- Frame, Wood Siding
- Foundation: Block
- Roof: Metal/Steel
Condition
- New construction: No
- Year built: 1964
Utilities & green energy
- Sewer: Private Sewer
- Water: Private
Green energy
- Energy efficient items: Not Applicable
- Water conservation: Not Applicable
Community & neighborhood
Community
- Community features: None
Location
- Region: Rose City
- Subdivision: NA
HOA & financial
HOA
- Services included: None
Other
Other facts
- Listing agreement: Exclusive Right Sell
- Listing terms: Conventional,Cash
- Ownership type: Private Owner
- Road surface type: Asphalt
Price history
| Date | Event | Price |
|---|---|---|
| 9/12/2025 | Sold | $130,000-7.1%$187/sqft |
Source: | ||
| 7/9/2025 | Listed for sale | $140,000$201/sqft |
Source: | ||
Public tax history
| Year | Property taxes | Tax assessment |
|---|---|---|
| 2024 | $1,170 +4.3% | $41,000 +15.2% |
| 2023 | $1,122 +5.2% | $35,600 +8.9% |
| 2022 | $1,067 -1.2% | $32,700 +7.2% |
Find assessor info on the county website
Neighborhood: 48654
Nearby schools
GreatSchools rating
- 5/10Rose City SchoolGrades: PK-6Distance: 5.9 mi
- 4/10Surline Middle SchoolGrades: 5-8Distance: 16.1 mi
- 5/10Ogemaw Heights High SchoolGrades: 9-12Distance: 13.6 mi
Schools provided by the listing agent
- District: West Branch-Rose City Area Schools
Source: NGLRMLS. This data may not be complete. We recommend contacting the local school district to confirm school assignments for this home.

Get pre-qualified for a loan
At Zillow Home Loans, we can pre-qualify you in as little as 5 minutes with no impact to your credit score.An equal housing lender. NMLS #10287.
