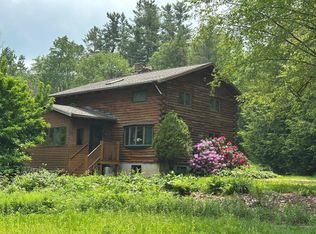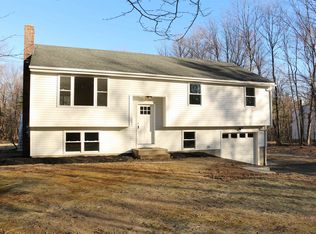Closed
Listed by:
Christine Lavery,
North New England Real Estate Group Phone:603-547-5944
Bought with: North New England Real Estate Group
$336,000
359 Great Road, Jaffrey, NH 03452
2beds
1,568sqft
Single Family Residence
Built in 1975
2.42 Acres Lot
$337,300 Zestimate®
$214/sqft
$2,187 Estimated rent
Home value
$337,300
$250,000 - $459,000
$2,187/mo
Zestimate® history
Loading...
Owner options
Explore your selling options
What's special
Situated in a very desirable neighborhood in Jaffrey, this home is looking for a buyer to bring the property back to life! Barely visible from the road, down a long driveway, sits this cape style home. It also has a huge three car garage with an upstairs that has many possibilities. It has a fully appliance kitchen, dining room, living room with a pellet or wood stove hook up, a bedroom and full bathroom on the first floor. The second floor has a very spacious bedroom with huge closet space in the room and a large walk-in closet in the hallway. It also has a very large half bath with laundry and plenty of room to add a shower and/or tub. The additional room that was used as an office could be another bedroom and a perfect space to add a closet. It has a large unfinished basement, and a muti zone furnace. The home abuts a private wooded area that once had a porch off the back of the home overlooking it, but now in need of rehab or another possibility to add to the existing home. So many possibilities for this home and property at an affordable price. Come take a look at it, with a little elbow grease this property can be amazing! Showings will begin April 29th with appointments.
Zillow last checked: 8 hours ago
Listing updated: September 19, 2025 at 12:04pm
Listed by:
Christine Lavery,
North New England Real Estate Group Phone:603-547-5944
Bought with:
Roberta Letourneau
North New England Real Estate Group
Source: PrimeMLS,MLS#: 5038203
Facts & features
Interior
Bedrooms & bathrooms
- Bedrooms: 2
- Bathrooms: 2
- Full bathrooms: 1
- 1/2 bathrooms: 1
Heating
- Oil, Baseboard, Hot Water, Zoned
Cooling
- None
Appliances
- Included: Dishwasher, Dryer, Refrigerator, Washer, Electric Stove
- Laundry: 2nd Floor Laundry
Features
- Dining Area, Walk-In Closet(s)
- Flooring: Carpet, Vinyl
- Basement: Bulkhead,Concrete,Interior Entry
- Fireplace features: Wood Stove Hook-up
Interior area
- Total structure area: 2,464
- Total interior livable area: 1,568 sqft
- Finished area above ground: 1,568
- Finished area below ground: 0
Property
Parking
- Total spaces: 6
- Parking features: Paved, Parking Spaces 6+
- Garage spaces: 3
Features
- Levels: 1.75
- Stories: 1
- Patio & porch: Covered Porch
- Exterior features: Deck, Garden, Other - See Remarks
Lot
- Size: 2.42 Acres
- Features: Country Setting, Landscaped, Level, Secluded, Wooded, Near Shopping, Rural
Details
- Parcel number: JAFFM211B6L
- Zoning description: R1
Construction
Type & style
- Home type: SingleFamily
- Architectural style: Cape
- Property subtype: Single Family Residence
Materials
- Wood Frame, Vinyl Siding
- Foundation: Concrete
- Roof: Asphalt Shingle
Condition
- New construction: No
- Year built: 1975
Utilities & green energy
- Electric: Circuit Breakers
- Sewer: On-Site Septic Exists
- Utilities for property: Phone Available, Other, Fiber Optic Internt Avail
Community & neighborhood
Location
- Region: Jaffrey
Price history
| Date | Event | Price |
|---|---|---|
| 9/18/2025 | Sold | $336,000+8.4%$214/sqft |
Source: | ||
| 5/7/2025 | Contingent | $310,000$198/sqft |
Source: | ||
| 4/28/2025 | Listed for sale | $310,000$198/sqft |
Source: | ||
Public tax history
| Year | Property taxes | Tax assessment |
|---|---|---|
| 2024 | $7,193 -1.7% | $219,300 |
| 2023 | $7,314 +7.7% | $219,300 |
| 2022 | $6,794 +11.1% | $219,300 |
Find assessor info on the county website
Neighborhood: 03452
Nearby schools
GreatSchools rating
- 3/10Jaffrey Grade SchoolGrades: PK-5Distance: 3.5 mi
- 4/10Jaffrey-Rindge Middle SchoolGrades: 6-8Distance: 3.8 mi
- 9/10Conant High SchoolGrades: 9-12Distance: 3.9 mi
Schools provided by the listing agent
- Elementary: Jaffrey Grade School
- Middle: Jaffrey-Rindge Middle School
- High: Conant High School
- District: Jaffrey-Rindge Coop Sch Dst
Source: PrimeMLS. This data may not be complete. We recommend contacting the local school district to confirm school assignments for this home.
Get pre-qualified for a loan
At Zillow Home Loans, we can pre-qualify you in as little as 5 minutes with no impact to your credit score.An equal housing lender. NMLS #10287.

