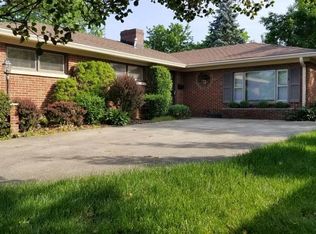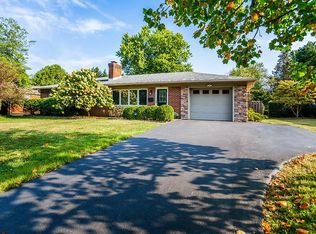Sold for $450,000
$450,000
359 Greenbriar Rd, Lexington, KY 40503
3beds
2,234sqft
Single Family Residence
Built in 1958
0.4 Acres Lot
$458,300 Zestimate®
$201/sqft
$2,238 Estimated rent
Home value
$458,300
$422,000 - $495,000
$2,238/mo
Zestimate® history
Loading...
Owner options
Explore your selling options
What's special
* Great location close to the Arboretum at end of Bellefonte & Southland shopping area* Generac generator* radon mitigation system* hardwood floors* 3 bed, 2 full baths* formal living room with wood burning fireplace never used* dining room connects to well designed kitchen* large family room with wood burning fireplace never used* finished basement with LVP flooring and also an unfinished area used for laundry and storage* large garage with separate doors* Covered side porch* large patio off family room* storage building* fenced back yard* great landscaping
Zillow last checked: 8 hours ago
Listing updated: August 29, 2025 at 12:03am
Listed by:
Donna R Elder 859-983-9107,
RE/MAX Creative Realty,
Lana Rovinelli 859-421-7636,
RE/MAX Creative Realty
Bought with:
J. Richard Queen, 198662
Turf Town Properties
Source: Imagine MLS,MLS#: 25003526
Facts & features
Interior
Bedrooms & bathrooms
- Bedrooms: 3
- Bathrooms: 2
- Full bathrooms: 2
Primary bedroom
- Description: Hardwood Floor* walkin closet* full bath
- Level: First
Bedroom 1
- Description: Hardwood floor
- Level: First
Bedroom 2
- Description: Hardwood Floor
- Level: First
Bathroom 1
- Description: Full Bath, Owners suite* shower
- Level: First
Bathroom 2
- Description: Full Bath, Hall Bath
- Level: First
Dining room
- Description: Hardwood floor
- Level: First
Kitchen
- Description: Appliances stay
- Level: First
Living room
- Description: Hardwood floor* fireplace never used
- Level: First
Recreation room
- Description: LVP Flooring
- Level: Lower
Utility room
- Level: Lower
Heating
- Forced Air, Natural Gas
Cooling
- Electric
Appliances
- Included: Disposal, Dishwasher, Microwave, Refrigerator, Range
- Laundry: Electric Dryer Hookup, Washer Hookup
Features
- Master Downstairs, Walk-In Closet(s), Ceiling Fan(s)
- Flooring: Hardwood, Laminate, Tile
- Doors: Storm Door(s)
- Windows: Insulated Windows, Blinds
- Basement: Full,Partially Finished,Sump Pump
- Has fireplace: Yes
- Fireplace features: Family Room, Living Room
Interior area
- Total structure area: 2,234
- Total interior livable area: 2,234 sqft
- Finished area above ground: 1,752
- Finished area below ground: 482
Property
Parking
- Total spaces: 2
- Parking features: Attached Garage, Driveway, Garage Door Opener, Garage Faces Side
- Garage spaces: 2
- Has uncovered spaces: Yes
Features
- Levels: One
- Patio & porch: Patio, Porch
- Fencing: Chain Link
- Has view: Yes
- View description: Neighborhood
Lot
- Size: 0.40 Acres
Details
- Additional structures: Shed(s)
- Parcel number: 21948700
Construction
Type & style
- Home type: SingleFamily
- Architectural style: Ranch
- Property subtype: Single Family Residence
Materials
- Brick Veneer
- Foundation: Block
- Roof: Composition
Condition
- New construction: No
- Year built: 1958
Utilities & green energy
- Sewer: Public Sewer
- Water: Public
- Utilities for property: Electricity Connected, Natural Gas Connected, Sewer Connected, Water Connected
Community & neighborhood
Location
- Region: Lexington
- Subdivision: Glendover
Price history
| Date | Event | Price |
|---|---|---|
| 7/17/2025 | Sold | $450,000-5.3%$201/sqft |
Source: | ||
| 6/18/2025 | Pending sale | $475,000$213/sqft |
Source: | ||
| 5/23/2025 | Price change | $475,000-5%$213/sqft |
Source: | ||
| 5/12/2025 | Price change | $500,000-5.7%$224/sqft |
Source: | ||
| 4/22/2025 | Listed for sale | $530,000$237/sqft |
Source: | ||
Public tax history
| Year | Property taxes | Tax assessment |
|---|---|---|
| 2023 | $2,438 -6% | $245,000 |
| 2022 | $2,592 +12.7% | $245,000 |
| 2021 | $2,301 -0.6% | $245,000 |
Find assessor info on the county website
Neighborhood: Crestwood-Hinda Heights
Nearby schools
GreatSchools rating
- 6/10Glendover Elementary SchoolGrades: PK-5Distance: 0.2 mi
- 7/10Morton Middle SchoolGrades: 6-8Distance: 1.5 mi
- 8/10Henry Clay High SchoolGrades: 9-12Distance: 2.1 mi
Schools provided by the listing agent
- Elementary: Glendover
- Middle: Morton
- High: Henry Clay
Source: Imagine MLS. This data may not be complete. We recommend contacting the local school district to confirm school assignments for this home.
Get pre-qualified for a loan
At Zillow Home Loans, we can pre-qualify you in as little as 5 minutes with no impact to your credit score.An equal housing lender. NMLS #10287.

