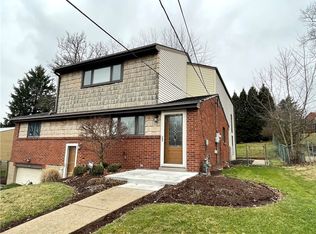Sold for $217,000
$217,000
359 Hochberg Rd, Monroeville, PA 15146
3beds
1,163sqft
Single Family Residence
Built in 1958
7,958.41 Square Feet Lot
$216,400 Zestimate®
$187/sqft
$1,603 Estimated rent
Home value
$216,400
$206,000 - $227,000
$1,603/mo
Zestimate® history
Loading...
Owner options
Explore your selling options
What's special
Beautifully Maintained Home in Prime Location
Welcome to this well-maintained and move-in-ready home offering both comfort and convenience. Ideally located with easy access to the Turnpike, Parkway, and popular shopping areas, this home is perfect for commuters and families alike.
Step inside to find an updated kitchen featuring all-new stainless steel appliances, perfect for modern cooking and entertaining. The main living areas showcase new laminate flooring, while the bedrooms are newly carpeted with plush wall-to-wall carpeting for added comfort.
Enjoy peaceful outdoor living in the quiet backyard, complete with a deck—ideal for relaxing or hosting gatherings. The neighborhood is friendly and active, hosting regular community events, and is just minutes from the local swim club and scenic Boyce Park, which offers hiking trails, ski areas, a playground, and tennis courts.
Don’t miss your chance to own this charming home in a vibrant and connected community!
Zillow last checked: 8 hours ago
Listing updated: October 30, 2025 at 10:46am
Listed by:
Patricia Livengood 724-420-5676,
INTEGRITY PLUS REALTY
Bought with:
Colleen Alexander, RS349685
COLDWELL BANKER REALTY
Source: WPMLS,MLS#: 1712113 Originating MLS: West Penn Multi-List
Originating MLS: West Penn Multi-List
Facts & features
Interior
Bedrooms & bathrooms
- Bedrooms: 3
- Bathrooms: 1
- Full bathrooms: 1
Primary bedroom
- Level: Main
- Dimensions: 12x10
Bedroom 2
- Level: Upper
- Dimensions: 13x12
Bedroom 3
- Level: Upper
- Dimensions: 12x11
Dining room
- Level: Main
- Dimensions: 11x11
Kitchen
- Level: Main
- Dimensions: 12x11
Living room
- Level: Main
- Dimensions: 15x11
Heating
- Gas
Cooling
- Central Air
Appliances
- Included: Some Gas Appliances, Dishwasher, Microwave, Refrigerator, Stove
Features
- Flooring: Laminate
- Has basement: Yes
Interior area
- Total structure area: 1,163
- Total interior livable area: 1,163 sqft
Property
Parking
- Total spaces: 1
- Parking features: Built In, Garage Door Opener
- Has attached garage: Yes
Features
- Levels: One and One Half
- Stories: 1
- Pool features: None
Lot
- Size: 7,958 sqft
- Dimensions: 0.1827
Details
- Parcel number: 1105J00169000000
Construction
Type & style
- Home type: SingleFamily
- Architectural style: Cape Cod
- Property subtype: Single Family Residence
Materials
- Brick
- Roof: Asphalt
Condition
- Resale
- Year built: 1958
Utilities & green energy
- Sewer: Public Sewer
- Water: Public
Community & neighborhood
Location
- Region: Monroeville
- Subdivision: Burke Glen Heights
Price history
| Date | Event | Price |
|---|---|---|
| 10/30/2025 | Sold | $217,000+5.9%$187/sqft |
Source: | ||
| 10/30/2025 | Pending sale | $205,000$176/sqft |
Source: | ||
| 9/28/2025 | Contingent | $205,000$176/sqft |
Source: | ||
| 9/15/2025 | Price change | $205,000-3.5%$176/sqft |
Source: | ||
| 8/23/2025 | Price change | $212,500-1.2%$183/sqft |
Source: | ||
Public tax history
| Year | Property taxes | Tax assessment |
|---|---|---|
| 2025 | $2,231 +13.6% | $62,200 |
| 2024 | $1,965 +567.8% | $62,200 |
| 2023 | $294 | $62,200 |
Find assessor info on the county website
Neighborhood: 15146
Nearby schools
GreatSchools rating
- 7/10University Park El SchoolGrades: K-4Distance: 0.3 mi
- NAMOSS SIDE MSGrades: 5-8Distance: 1.9 mi
- 7/10Gateway Senior High SchoolGrades: 9-12Distance: 1.7 mi
Schools provided by the listing agent
- District: Gateway
Source: WPMLS. This data may not be complete. We recommend contacting the local school district to confirm school assignments for this home.
Get pre-qualified for a loan
At Zillow Home Loans, we can pre-qualify you in as little as 5 minutes with no impact to your credit score.An equal housing lender. NMLS #10287.
Sell with ease on Zillow
Get a Zillow Showcase℠ listing at no additional cost and you could sell for —faster.
$216,400
2% more+$4,328
With Zillow Showcase(estimated)$220,728
