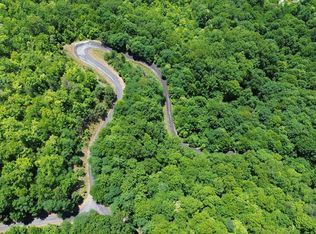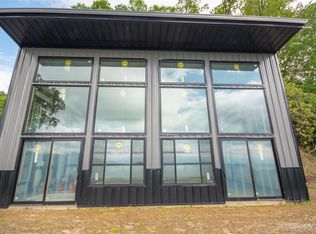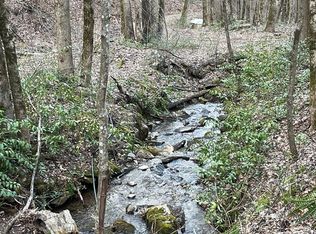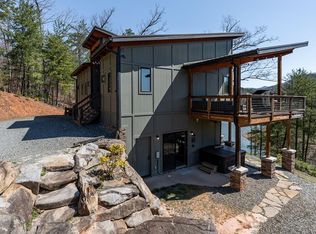Sold for $740,000
$740,000
359 Husky Rd, Bryson City, NC 28713
4beds
--sqft
Residential
Built in 1980
5.26 Acres Lot
$741,800 Zestimate®
$--/sqft
$4,681 Estimated rent
Home value
$741,800
$705,000 - $779,000
$4,681/mo
Zestimate® history
Loading...
Owner options
Explore your selling options
What's special
Tucked away in its own quiet mountain hollow, this 5+ acre retreat feels like a world of its own. Follow the drive as it winds across a creek, past a peaceful pond and open pastureland, leading you to a stone-detailed home framed by a classic red barn and sweeping valley views. This property was made for big ideas — a multigenerational homestead, destination getaway, small event venue, or income-producing mountain escape. The main residence spans two levels and offers four bedrooms and five baths, along with dual kitchens, multiple gathering spaces, three fireplaces, two offices, separate laundry areas, and flexible bonus rooms. A self-contained guest suite within the home includes a private entrance and parking, creating space for visitors, caretakers, or extended family. Outdoor living shines here with covered porches and expansive decks overlooking year-round mountain scenery. The land lends itself beautifully to gardening, hobby farming, or animals, while the powered two-story barn opens the door for a workshop. All this, just minutes from Bryson City, the Nantahala Gorge, the Great Smoky Mountains National Park, and endless outdoor adventure.
Zillow last checked: 8 hours ago
Listing updated: January 31, 2026 at 02:20am
Listed by:
Candy Wood,
Keller Williams Great Smokies - Sylva
Bought with:
Erika Smith, 278731
Exp Realty, LLC (Mls Only)
Source: Carolina Smokies MLS,MLS#: 26042893
Facts & features
Interior
Bedrooms & bathrooms
- Bedrooms: 4
- Bathrooms: 5
- Full bathrooms: 5
Primary bedroom
- Level: First
Bedroom 2
- Level: First
Bedroom 3
- Level: First
Bedroom 4
- Level: First
Heating
- Propane, Heat Pump
Cooling
- Central Electric, Heat Pump
Appliances
- Included: Dishwasher, Exhaust Fan, Washer, Gas/Propane Water Heater
Features
- Bonus Room, In-law Quarters, Workshop
- Flooring: Some Hardwoods
- Windows: Windows-Storm None
- Basement: Other
- Attic: None
- Has fireplace: Yes
- Fireplace features: Gas Log
Interior area
- Living area range: 3201-3400 Square Feet
Property
Parking
- Parking features: Garage-Single in Basement
- Attached garage spaces: 1
Features
- Patio & porch: Deck
- Waterfront features: Stream/Creek
Lot
- Size: 5.26 Acres
- Features: Level Yard
Details
- Additional structures: Barn(s)
- Parcel number: 668301160206
Construction
Type & style
- Home type: SingleFamily
- Architectural style: Traditional
- Property subtype: Residential
Materials
- Vinyl Siding, Stone
- Roof: Shingle
Condition
- Year built: 1980
Utilities & green energy
- Sewer: Septic Tank
- Water: Well, Private
Community & neighborhood
Location
- Region: Bryson City
- Subdivision: None
Other
Other facts
- Listing terms: Cash,Conventional
Price history
| Date | Event | Price |
|---|---|---|
| 1/30/2026 | Sold | $740,000-1.3% |
Source: Carolina Smokies MLS #26042893 Report a problem | ||
| 12/21/2025 | Contingent | $749,900 |
Source: Carolina Smokies MLS #26042893 Report a problem | ||
| 12/16/2025 | Listed for sale | $749,900-16.4% |
Source: Carolina Smokies MLS #26042893 Report a problem | ||
| 7/12/2025 | Listing removed | $897,000 |
Source: | ||
| 5/5/2025 | Price change | $897,000-8.9% |
Source: | ||
Public tax history
| Year | Property taxes | Tax assessment |
|---|---|---|
| 2024 | $4,408 +236% | $897,080 +169.8% |
| 2023 | $1,312 +17% | $332,490 +6.8% |
| 2022 | $1,121 -9.3% | $311,342 |
Find assessor info on the county website
Neighborhood: 28713
Nearby schools
GreatSchools rating
- NACherokee Extension High SchoolGrades: K-12Distance: 0.3 mi
- 5/10Swain County Middle SchoolGrades: PK,6-8Distance: 0.5 mi
- 2/10Swain County High SchoolGrades: 9-12Distance: 1.2 mi
Get pre-qualified for a loan
At Zillow Home Loans, we can pre-qualify you in as little as 5 minutes with no impact to your credit score.An equal housing lender. NMLS #10287.



