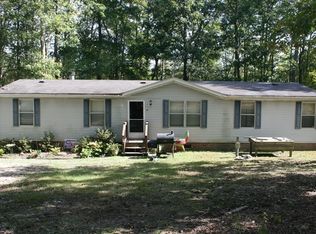Sold for $225,000
$225,000
359 Megan Run, Roxboro, NC 27574
3beds
1,458sqft
Single Family Residence, Residential, Manufactured Home
Built in 2000
2.06 Acres Lot
$243,500 Zestimate®
$154/sqft
$1,556 Estimated rent
Home value
$243,500
$229,000 - $258,000
$1,556/mo
Zestimate® history
Loading...
Owner options
Explore your selling options
What's special
Welcome to your newly RENOVATED Home + WORKSHOP on over 2 acres of tranquil land! This charming 3-bedroom, 2-bathroom ranch home boasts modern updates and convenient features, making it the perfect blend of comfort and functionality. Step inside to discover a fresh interior highlighted by NEW waterproof LPV flooring and tasteful FRESH PAINT throughout, PLUS NEW Fixtures. The UPDATED Kitchen dazzles with REFRESHED cabinets (some new), NEW countertops, and contemporary fixtures, providing the perfect space for culinary adventures and gatherings. You'll love the NEW Stainless Steel Appliances. The open floorplan seamlessly connects the welcoming living room to the spacious kitchen and dining area, flowing into a generously sized family room adorned with a cozy fireplace—a perfect spot for relaxation and entertainment. The sprawling master bedroom makes for a spacious retreat, boasting ample space and a sizable WALK-IN CLOSET. BOTH bathrooms have been meticulously UPDATED, ensuring modern convenience and style. Outside, a large deck overlooks your PRIVATE backyard, offering a serene setting for outdoor enjoyment and gatherings. With a NEW vapor barrier providing added moisture protection and an FHA/VA ready foundation, this home offers peace of mind and convenience. NO city taxes and NO HOA dues make this property a true gem. Plus, the WIRED WORKSHOP provides additional storage and workspace, catering to your practical needs and hobbies. Don't miss out on the opportunity to call this renovated ranch home yours. Schedule a showing today and start envisioning the possibilities of country living at its finest!
Zillow last checked: 8 hours ago
Listing updated: October 28, 2025 at 12:11am
Listed by:
James Hutson 252-915-2311,
Ninja Realty
Bought with:
Timothy Chandler, 295953
Keller Williams Preferred Realty
Source: Doorify MLS,MLS#: 10012680
Facts & features
Interior
Bedrooms & bathrooms
- Bedrooms: 3
- Bathrooms: 2
- Full bathrooms: 2
Heating
- Forced Air, Heat Pump
Cooling
- Central Air, Heat Pump
Appliances
- Included: Dishwasher, Electric Range, Range Hood, Stainless Steel Appliance(s)
Features
- Ceiling Fan(s), High Speed Internet, Storage, Walk-In Closet(s), Walk-In Shower
- Flooring: Vinyl
- Number of fireplaces: 1
- Fireplace features: Family Room
Interior area
- Total structure area: 1,458
- Total interior livable area: 1,458 sqft
- Finished area above ground: 1,458
- Finished area below ground: 0
Property
Parking
- Total spaces: 3
- Parking features: Open
- Uncovered spaces: 3
Features
- Levels: One
- Stories: 1
- Patio & porch: Deck, Porch
- Exterior features: Private Yard, Rain Gutters, Storage
- Has view: Yes
Lot
- Size: 2.06 Acres
- Features: Back Yard
Details
- Additional structures: Storage, Workshop
- Parcel number: 23201
- Special conditions: Seller Licensed Real Estate Professional
Construction
Type & style
- Home type: MobileManufactured
- Architectural style: Ranch
- Property subtype: Single Family Residence, Residential, Manufactured Home
Materials
- Vinyl Siding
- Roof: Shingle
Condition
- New construction: No
- Year built: 2000
Utilities & green energy
- Sewer: Septic Tank
- Water: Well
- Utilities for property: Electricity Connected, Septic Connected
Community & neighborhood
Location
- Region: Roxboro
- Subdivision: Not in a Subdivision
Other
Other facts
- Road surface type: Dirt, Gravel
Price history
| Date | Event | Price |
|---|---|---|
| 3/28/2024 | Sold | $225,000$154/sqft |
Source: | ||
| 2/23/2024 | Pending sale | $225,000$154/sqft |
Source: | ||
| 2/20/2024 | Listed for sale | $225,000+150%$154/sqft |
Source: | ||
| 12/5/2023 | Sold | $90,000$62/sqft |
Source: Public Record Report a problem | ||
Public tax history
| Year | Property taxes | Tax assessment |
|---|---|---|
| 2025 | $1,463 +32.7% | $215,121 +53.8% |
| 2024 | $1,103 +41% | $139,912 +42.2% |
| 2023 | $782 +0.3% | $98,368 |
Find assessor info on the county website
Neighborhood: 27574
Nearby schools
GreatSchools rating
- 5/10South ElementaryGrades: PK-5Distance: 3.7 mi
- 8/10Southern MiddleGrades: 6-8Distance: 3.9 mi
- 2/10Person High SchoolGrades: 9-12Distance: 4.9 mi
