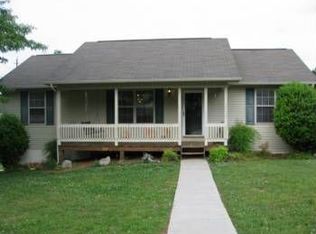Spacious, mostly brick home completely remodeled and sitting on 3 lots. Large master bedroom with separate area for office, nursery, or 3rd walk-in closet. Master bath has tile shower with glass doors, soaking tub, and double vanities with granite counter tops. Two walk-in closets and vaulted ceiling in both MBR and MBA. The open great room, kitchen, and breakfast room features vaulted ceilngs and has a double sided gas fireplace. Completely remodeled kitchen features center island with granite countertops, farm sink, and stainless steel appliances which remain with the property. The main level also has a sun room, 2nd bedroom with walk-in closet and full bathroom, and laundry room. Upstairs is a large bedroom with 2 walk-in closets, 3rd full bathroom, and 4th bedroom. The basement has two large garages a large den with wood stove and full bath with shower only. There is a gas line behind wood stove if you would like to remove wood stove and install gas logs. Roof was replaced in 2015 and HVAC units are new. This home also has a circular drive in front and a second driveway to basement garages. There are two water heaters - one is gas and the other is electric. Electric is currently not in use. There is a security system but it is not currently being monitored. Washer and dryer also remain with the property. Wonderful home and move-in ready!!
This property is off market, which means it's not currently listed for sale or rent on Zillow. This may be different from what's available on other websites or public sources.
