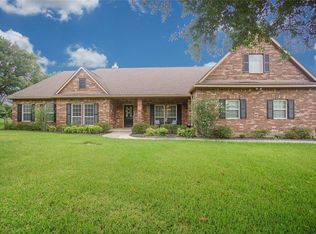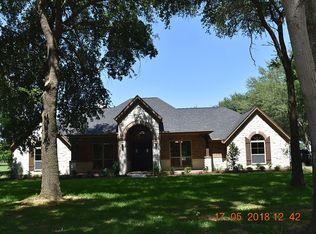Charming 4-3-3 in highly desirable Brazos Country nestled on 1.04 acres. Split floor plan. Inviting front porch to sit and enjoy your coffee and take in the peacefulness of the country, Well maintained, beautiful kitchen featuring Silestone counter-tops, an abundance of storage, double oven. Bright open Family Room with high ceiling. Formal Dining. Warm master bedroom with an en-suite that boasts an oversized Jacuzzi tub. Large private secondary master with en-suite bath. 2 secondary bedrooms separate from secondary master. 3 car oversized garage. Roof 2015, A/C 1/2017 Low taxes! No MUD! Enjoy Beautiful Texas sunsets off back porch!
This property is off market, which means it's not currently listed for sale or rent on Zillow. This may be different from what's available on other websites or public sources.

