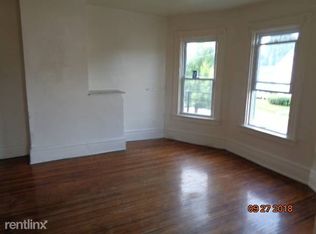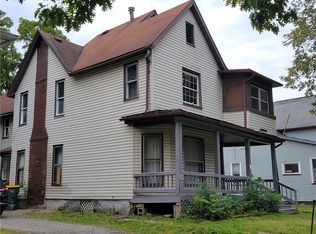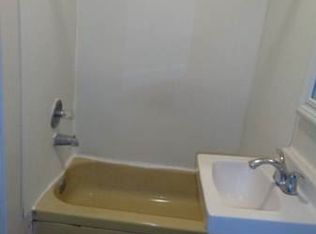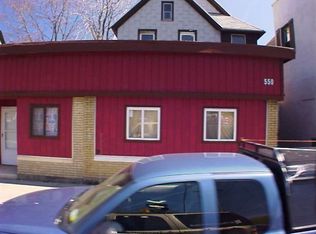Closed
$64,900
359 Ravine Ave, Rochester, NY 14613
4beds
1,592sqft
Single Family Residence
Built in 1910
6,425.1 Square Feet Lot
$98,400 Zestimate®
$41/sqft
$2,173 Estimated rent
Home value
$98,400
$79,000 - $120,000
$2,173/mo
Zestimate® history
Loading...
Owner options
Explore your selling options
What's special
No sign on Property!!
Great opportunity for investors or owners. HUGE FOUR BEDROOM 2 FULL BATH. SECTION 8 APPROVAL. Solid house with good bones. Detached garage and shed for additional storage, fenced backyard. Newer vinyl windows throughout the home. BONUS ROOM AND LAUNDRY HOOK UP ON THE FIRST FLOOR
Vacant, Easy to show! No delayed negotiations. Please give 48hrs a life of offer. Pre-approval or proof of funds with all offers. SELLER IS LOOKING FOR QUICK CLOSE!!
Zillow last checked: 8 hours ago
Listing updated: February 28, 2024 at 05:55am
Listed by:
Shaheen Hyde 585-690-9708,
Coldwell Banker Custom Realty
Bought with:
Shaheen Hyde, 10401343605
Coldwell Banker Custom Realty
Source: NYSAMLSs,MLS#: R1512262 Originating MLS: Rochester
Originating MLS: Rochester
Facts & features
Interior
Bedrooms & bathrooms
- Bedrooms: 4
- Bathrooms: 2
- Full bathrooms: 2
- Main level bathrooms: 1
Heating
- Gas, Forced Air
Appliances
- Included: Gas Water Heater
- Laundry: Main Level
Features
- Entrance Foyer, Skylights, Walk-In Pantry
- Flooring: Hardwood, Laminate, Varies, Vinyl
- Windows: Skylight(s)
- Basement: Full
- Has fireplace: No
Interior area
- Total structure area: 1,592
- Total interior livable area: 1,592 sqft
Property
Parking
- Total spaces: 1
- Parking features: Attached, Garage, Driveway
- Attached garage spaces: 1
Features
- Patio & porch: Enclosed, Porch
- Exterior features: Concrete Driveway, Dirt Driveway
Lot
- Size: 6,425 sqft
- Dimensions: 50 x 128
- Features: Near Public Transit, Residential Lot
Details
- Additional structures: Shed(s), Storage
- Parcel number: 26140010534000030080000000
- Special conditions: Standard
Construction
Type & style
- Home type: SingleFamily
- Architectural style: Historic/Antique
- Property subtype: Single Family Residence
Materials
- Aluminum Siding, Steel Siding
- Foundation: Block
- Roof: Asphalt
Condition
- Resale
- Year built: 1910
Utilities & green energy
- Sewer: Connected
- Water: Connected, Public
- Utilities for property: Sewer Connected, Water Connected
Community & neighborhood
Location
- Region: Rochester
- Subdivision: Fairchild & Rockfellow Su
Other
Other facts
- Listing terms: Cash,FHA,VA Loan
Price history
| Date | Event | Price |
|---|---|---|
| 2/20/2024 | Sold | $64,900$41/sqft |
Source: | ||
| 1/11/2024 | Pending sale | $64,900$41/sqft |
Source: | ||
| 12/5/2023 | Listed for sale | $64,900+419.2%$41/sqft |
Source: | ||
| 4/26/2014 | Listing removed | $12,500$8/sqft |
Source: RE/MAX Plus #R243542 Report a problem | ||
| 4/9/2014 | Listed for sale | $12,500+56.3%$8/sqft |
Source: RE/MAX Plus #R243542 Report a problem | ||
Public tax history
| Year | Property taxes | Tax assessment |
|---|---|---|
| 2024 | -- | $54,500 +58.4% |
| 2023 | -- | $34,400 |
| 2022 | -- | $34,400 |
Find assessor info on the county website
Neighborhood: Edgerton
Nearby schools
GreatSchools rating
- 5/10School 54 Flower City Community SchoolGrades: PK-6Distance: 0.4 mi
- NAJoseph C Wilson Foundation AcademyGrades: K-8Distance: 2 mi
- 6/10Rochester Early College International High SchoolGrades: 9-12Distance: 2 mi
Schools provided by the listing agent
- District: Rochester
Source: NYSAMLSs. This data may not be complete. We recommend contacting the local school district to confirm school assignments for this home.



