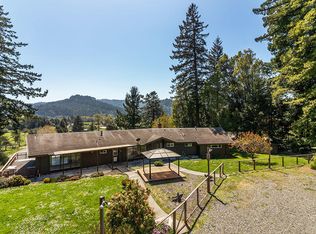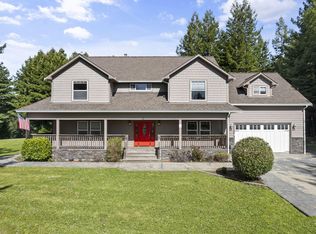Motivated Seller! Lovely older home on approx. 5 acres. Lots of flat usable land, Redwoods, Fir trees and Pepperwoods make up this scenic property that sits on a hill overlooking the Carlotta Valley and Cuddeback Elementary school. The open floor plan includes a living and dining area as well as galley kitchen. There are 4 bedrooms (including finished attic and 2 bathrooms (1 newly remodeled). The master ensuite bedroom is on the ground floor, 2 car detached garage with 220 electrical, plus barn/workshop also with 220 electrical. Large fenced garden with raised strawberry beds. Large chicken coop. Come see this peaceful place out in the country where your family can grow. Also have the benefit of raising your own food.
This property is off market, which means it's not currently listed for sale or rent on Zillow. This may be different from what's available on other websites or public sources.


