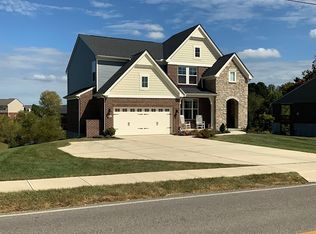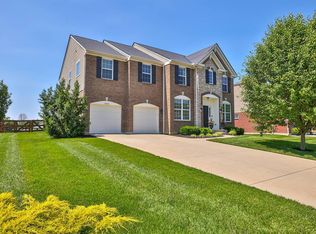Sold for $439,900 on 06/27/25
$439,900
3590 Ashford Rd, Covington, KY 41015
3beds
--sqft
Single Family Residence, Residential
Built in 2014
0.29 Acres Lot
$449,800 Zestimate®
$--/sqft
$2,492 Estimated rent
Home value
$449,800
$405,000 - $499,000
$2,492/mo
Zestimate® history
Loading...
Owner options
Explore your selling options
What's special
Welcome home to the ''Cassedy'' built by Kinder Construction in Ashford Village. As you approach this beautiful home you will find gorgeous landscaping, a welcoming front porch, quoin corner brickwork and a craftsman style carriage garage door. Quality abounds inside! Features include: handscraped hardwood flooring, fluted doorways, lighted tray ceiling and stone fireplace in family room. Kitchen features 42 in cabinetry, island, granite, tile backsplash and stainless appliances. First floor office and large laundry room. New carpeted staircase to the 2nd floor leads to a bonus room/loft space, 3 bedrooms and 2 full baths. Primary Suite and loft feature new carpet as well. The Big Primary Suite has large walk-in closet, bath includes granite counters and heated floor. Snap Power outlets throughout provide accent lighting at night. Finished basement with wet bar, full bath, sliding barn door, workshop and unfinished storage. Flat, fenced backyard with extended patio, pergola, shed, landscape irrigation. This home has SO MUCH to offer!
Zillow last checked: 8 hours ago
Listing updated: July 27, 2025 at 10:16pm
Listed by:
Daniel Vogel 513-708-3471,
Sibcy Cline, REALTORS-Florence
Bought with:
Aimee Pelletier, 217983
Sibcy Cline, REALTORS-Florence
Source: NKMLS,MLS#: 632412
Facts & features
Interior
Bedrooms & bathrooms
- Bedrooms: 3
- Bathrooms: 4
- Full bathrooms: 3
- 1/2 bathrooms: 1
Primary bedroom
- Features: Carpet Flooring, Bath Adjoins
- Level: Second
- Area: 216
- Dimensions: 18 x 12
Bedroom 2
- Features: Carpet Flooring, Ceiling Fan(s)
- Level: Second
- Area: 120
- Dimensions: 10 x 12
Bedroom 3
- Features: Carpet Flooring, Ceiling Fan(s)
- Level: Second
- Area: 132
- Dimensions: 11 x 12
Other
- Description: Wet Bar
- Features: See Remarks
- Level: Lower
- Area: 576
- Dimensions: 24 x 24
Bonus room
- Features: Carpet Flooring
- Level: Second
- Area: 130
- Dimensions: 10 x 13
Breakfast room
- Description: Wood Floors, Chandelier
- Features: See Remarks
- Level: First
- Area: 143
- Dimensions: 11 x 13
Family room
- Description: Tray Ceiling
- Features: Fireplace(s)
- Level: First
- Area: 240
- Dimensions: 15 x 16
Kitchen
- Description: Granite, SS Appliances
- Features: Wood Flooring
- Level: First
- Area: 182
- Dimensions: 13 x 14
Laundry
- Features: Utility Sink
- Level: First
- Area: 98
- Dimensions: 7 x 14
Office
- Features: Wood Flooring
- Level: First
- Area: 64
- Dimensions: 8 x 8
Heating
- Heat Pump
Cooling
- Central Air
Appliances
- Included: Stainless Steel Appliance(s), Electric Range, Dishwasher, Disposal, Microwave, Refrigerator
Features
- Wet Bar
- Windows: Vinyl Clad Window(s)
- Basement: Full
- Number of fireplaces: 1
- Fireplace features: Stone, Electric
Property
Parking
- Total spaces: 2
- Parking features: Driveway, Garage, Garage Door Opener, On Street
- Garage spaces: 2
- Has uncovered spaces: Yes
Features
- Levels: Two
- Stories: 2
Lot
- Size: 0.29 Acres
Details
- Parcel number: 0720003275.00
Construction
Type & style
- Home type: SingleFamily
- Architectural style: Traditional
- Property subtype: Single Family Residence, Residential
Materials
- Brick, Vinyl Siding
- Foundation: Poured Concrete
- Roof: Shingle
Condition
- Existing Structure
- New construction: No
- Year built: 2014
Utilities & green energy
- Sewer: Public Sewer
- Water: Public
Community & neighborhood
Location
- Region: Covington
HOA & financial
HOA
- Has HOA: Yes
- HOA fee: $340 annually
Price history
| Date | Event | Price |
|---|---|---|
| 6/27/2025 | Sold | $439,900 |
Source: | ||
| 5/14/2025 | Pending sale | $439,900 |
Source: | ||
| 5/13/2025 | Listed for sale | $439,900+1066.8% |
Source: | ||
| 6/25/2014 | Sold | $37,700 |
Source: Public Record Report a problem | ||
Public tax history
| Year | Property taxes | Tax assessment |
|---|---|---|
| 2022 | $3,229 -1.5% | $252,300 |
| 2021 | $3,279 -8.5% | $252,300 +15% |
| 2020 | $3,582 | $219,400 |
Find assessor info on the county website
Neighborhood: Latonia
Nearby schools
GreatSchools rating
- 9/10Ryland Heights Elementary SchoolGrades: PK-5Distance: 0.7 mi
- 6/10Woodland Middle SchoolGrades: 6-8Distance: 3.1 mi
- 6/10Scott High SchoolGrades: 9-12Distance: 3.2 mi
Schools provided by the listing agent
- Elementary: Ryland Heights Elementary
- Middle: Woodland Middle School
- High: Scott High
Source: NKMLS. This data may not be complete. We recommend contacting the local school district to confirm school assignments for this home.

Get pre-qualified for a loan
At Zillow Home Loans, we can pre-qualify you in as little as 5 minutes with no impact to your credit score.An equal housing lender. NMLS #10287.

