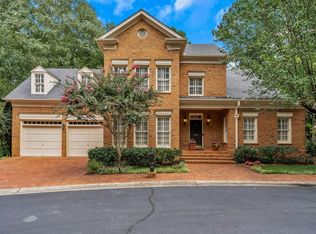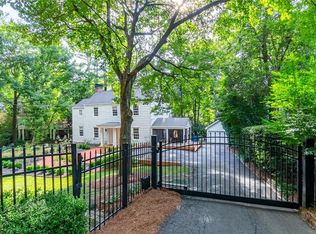PICTURE PERFECT Inside and Out! *There is nothing to do but move in and enjoy * Owners have taken this charming 1939 cottage and masterfully pulled off a TOTAL Renovation without compromising the architecture. Gated Entry, Manicured flat Zeon Zoysia front yard, Wonderful Kitchen open to the Family Room and Screened Porch, Amazing finished Terrace Level, Designer touches throughout, Soft palette neutral decor with splashes of fun. Immaculate condition with no deferred maintenance! DEEP lot w/ Magical rear courtyard, basketball goal, covered patio and terraced back lawn. Year round skyline views of Buckhead and Access to the PATH 400 network of trails is just down the street. Very common to see neighbors walking to Starbucks for coffee in the morning. Garage can hold 2 SUV's.
This property is off market, which means it's not currently listed for sale or rent on Zillow. This may be different from what's available on other websites or public sources.

