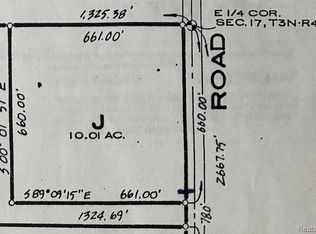Sold for $975,000
$975,000
3590 N Burkhart Rd, Howell, MI 48855
5beds
4,986sqft
Single Family Residence
Built in 2004
8.03 Acres Lot
$-- Zestimate®
$196/sqft
$3,865 Estimated rent
Home value
Not available
Estimated sales range
Not available
$3,865/mo
Zestimate® history
Loading...
Owner options
Explore your selling options
What's special
Nestled within eight acres of serene countryside, this luxury custom-built home combines elegance with functionality. The brick and stone exterior complements the tranquil, private setting, offering a peaceful retreat from the everyday. The property features a 64x60 pole barn with a loft, workshop and indoor/outdoor kennel, perfect for hobby farming or equestrian pursuits. The expansive kitchen, equipped with high-end appliances and ample counter space, seamlessly flows into the great room, creating an ideal space for both daily living and entertaining. The first-floor primary suite provides a cozy retreat, complete with a luxurious en-suite bathroom. The ensuite bathroom includes a fireplace, heated floors, jetted tub and steam shower. On the second level you will find three more bedrooms with 2 full baths and an additional laundry area. The home is equipped with two furnaces and air conditioners and offers zoned heating and cooling for year round comfort. Additional highlights include a finished walk-out lower level, offering a full kitchen, 2 bedrooms, a full bath and large recreation room complete with fireplace. The large deck and patio, which is prepped for a hot tub, overlook the picturesque property and are perfect for entertaining. This home harmoniously blends luxury, comfort, and rural charm, offering a unique opportunity to embrace a serene lifestyle. Welcome Home! **Excludes box stalls**
Zillow last checked: 8 hours ago
Listing updated: September 17, 2025 at 01:15pm
Listed by:
Terri Fenelon 734-657-7715,
KW Professionals Brighton
Bought with:
James McCarthy, 6501361076
Real Estate One Inc
Source: Realcomp II,MLS#: 20250017953
Facts & features
Interior
Bedrooms & bathrooms
- Bedrooms: 5
- Bathrooms: 5
- Full bathrooms: 4
- 1/2 bathrooms: 1
Heating
- Forced Air, Natural Gas
Cooling
- Ceiling Fans, Central Air
Features
- Basement: Finished,Walk Out Access
- Has fireplace: Yes
- Fireplace features: Gas, Great Room, Living Room, Other Locations
Interior area
- Total interior livable area: 4,986 sqft
- Finished area above ground: 3,486
- Finished area below ground: 1,500
Property
Parking
- Total spaces: 4
- Parking features: Four Car Garage, Attached, Direct Access, Electricityin Garage, Heated Garage, Workshop In Garage
- Attached garage spaces: 4
Features
- Levels: Two
- Stories: 2
- Entry location: GroundLevel
- Patio & porch: Covered, Patio, Porch
- Exterior features: Lighting
- Pool features: None
- Waterfront features: Pond
Lot
- Size: 8.03 Acres
- Dimensions: 304 x 1150 x 304 x 1150
Details
- Parcel number: 0616100022
- Special conditions: Short Sale No,Standard
Construction
Type & style
- Home type: SingleFamily
- Architectural style: Cape Cod
- Property subtype: Single Family Residence
Materials
- Brick
- Foundation: Basement, Poured, Sump Pump
- Roof: Asphalt
Condition
- New construction: No
- Year built: 2004
Details
- Warranty included: Yes
Utilities & green energy
- Sewer: Septic Tank
- Water: Well
Community & neighborhood
Location
- Region: Howell
Other
Other facts
- Listing agreement: Exclusive Right To Sell
- Listing terms: Cash,Conventional
Price history
| Date | Event | Price |
|---|---|---|
| 6/27/2025 | Sold | $975,000-1%$196/sqft |
Source: | ||
| 5/8/2025 | Pending sale | $985,000$198/sqft |
Source: | ||
| 4/12/2025 | Listed for sale | $985,000+15.9%$198/sqft |
Source: | ||
| 8/23/2021 | Listing removed | -- |
Source: | ||
| 5/28/2021 | Listed for sale | $850,000+11.9%$170/sqft |
Source: | ||
Public tax history
| Year | Property taxes | Tax assessment |
|---|---|---|
| 2021 | -- | -- |
| 2020 | -- | -- |
| 2019 | $4,382 +193.4% | $285,500 -1.9% |
Find assessor info on the county website
Neighborhood: 48855
Nearby schools
GreatSchools rating
- 5/10Challenger Elementary SchoolGrades: K-5Distance: 3.7 mi
- 6/10Highlander Way Middle SchoolGrades: 6-8Distance: 3.2 mi
- 8/10Howell High SchoolGrades: 9-12Distance: 3.4 mi
Get pre-qualified for a loan
At Zillow Home Loans, we can pre-qualify you in as little as 5 minutes with no impact to your credit score.An equal housing lender. NMLS #10287.
