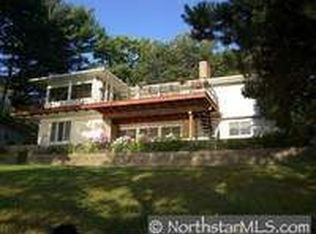Closed
$485,000
3590 Rice St, Saint Paul, MN 55126
5beds
3,952sqft
Single Family Residence
Built in 1958
0.34 Acres Lot
$529,200 Zestimate®
$123/sqft
$4,019 Estimated rent
Home value
$529,200
$492,000 - $572,000
$4,019/mo
Zestimate® history
Loading...
Owner options
Explore your selling options
What's special
Relaxed up north living, just minutes from The Cities... Privacy and nature abound at this unique mid-century home on 126 feet of lakeshore with adjacent parkland. This expansive five-level residence has 5 bedrooms, including a spacious master suite with a private balcony on the top level. There are two kitchens, including a lower-level walkout kitchen for summer BBQs, and an upstairs kitchen/formal dining room with inspiring views and solid teak flooring. The lakefront is perfect for entertaining with a patio, firepit, hot tub and small sauna building, and there’s a double garage adjacent to the front entrance. With many renovations, updates and artistic touches, as well as some original MCM features, this home is ready for immediate summer enjoyment—and filled with potential.
Zillow last checked: 8 hours ago
Listing updated: August 01, 2024 at 07:51pm
Listed by:
John Hanson 612-751-1645,
Real Broker, LLC
Bought with:
Nicole Serie
Coldwell Banker Realty
Source: NorthstarMLS as distributed by MLS GRID,MLS#: 6378896
Facts & features
Interior
Bedrooms & bathrooms
- Bedrooms: 5
- Bathrooms: 2
- Full bathrooms: 2
Bedroom 1
- Level: Upper
- Area: 252 Square Feet
- Dimensions: 12x21
Bedroom 2
- Level: Upper
- Area: 144 Square Feet
- Dimensions: 12x12
Bedroom 3
- Level: Upper
- Area: 144 Square Feet
- Dimensions: 16x09
Bedroom 4
- Level: Lower
- Area: 144 Square Feet
- Dimensions: 12x12
Bedroom 5
- Level: Lower
- Area: 168 Square Feet
- Dimensions: 12x14
Den
- Level: Lower
- Area: 120 Square Feet
- Dimensions: 12x10
Dining room
- Level: Main
- Area: 228 Square Feet
- Dimensions: 12x19
Family room
- Level: Lower
- Area: 228 Square Feet
- Dimensions: 12x19
Kitchen
- Level: Main
- Area: 144 Square Feet
- Dimensions: 12x12
Kitchen
- Level: Lower
- Area: 144 Square Feet
- Dimensions: 12x12
Living room
- Level: Upper
- Area: 315 Square Feet
- Dimensions: 15x21
Office
- Level: Lower
- Area: 168 Square Feet
- Dimensions: 12x14
Heating
- Forced Air, Hot Water
Cooling
- Wall Unit(s), Window Unit(s)
Features
- Basement: Finished,Walk-Out Access
- Number of fireplaces: 1
Interior area
- Total structure area: 3,952
- Total interior livable area: 3,952 sqft
- Finished area above ground: 2,471
- Finished area below ground: 1,481
Property
Parking
- Total spaces: 2
- Parking features: Detached
- Garage spaces: 2
Accessibility
- Accessibility features: None
Features
- Levels: Four or More Level Split
- Patio & porch: Deck, Patio
- Has view: Yes
- View description: East
- Waterfront features: Lake Front, Waterfront Num(62003802), Lake Acres(211), Lake Depth(9)
- Body of water: West Vadnais
- Frontage length: Water Frontage: 126
Lot
- Size: 0.34 Acres
- Dimensions: 128-100-126-131
Details
- Foundation area: 1681
- Parcel number: 313022220001
- Zoning description: Residential-Single Family
Construction
Type & style
- Home type: SingleFamily
- Property subtype: Single Family Residence
Materials
- Brick/Stone, Engineered Wood, Stucco
- Roof: Age 8 Years or Less
Condition
- Age of Property: 66
- New construction: No
- Year built: 1958
Utilities & green energy
- Gas: Natural Gas
- Sewer: City Sewer/Connected
- Water: City Water/Connected
Community & neighborhood
Location
- Region: Saint Paul
- Subdivision: Michaud & Michauds, Rearrang
HOA & financial
HOA
- Has HOA: No
Price history
| Date | Event | Price |
|---|---|---|
| 7/28/2023 | Sold | $485,000-7.6%$123/sqft |
Source: | ||
| 6/30/2023 | Pending sale | $525,000$133/sqft |
Source: | ||
| 6/9/2023 | Listed for sale | $525,000+126.3%$133/sqft |
Source: | ||
| 5/26/2010 | Sold | $232,000$59/sqft |
Source: Public Record Report a problem | ||
Public tax history
| Year | Property taxes | Tax assessment |
|---|---|---|
| 2025 | $6,814 +20.1% | $482,800 -0.7% |
| 2024 | $5,674 +8.7% | $486,300 +12.6% |
| 2023 | $5,218 +6.4% | $431,700 +7.4% |
Find assessor info on the county website
Neighborhood: 55126
Nearby schools
GreatSchools rating
- 8/10Vadnais Heights Elementary SchoolGrades: PK-5Distance: 1.8 mi
- 5/10Sunrise Park Middle SchoolGrades: 6-8Distance: 5.2 mi
- 9/10White Bear South Campus SeniorGrades: 11-12Distance: 4.9 mi
Get a cash offer in 3 minutes
Find out how much your home could sell for in as little as 3 minutes with a no-obligation cash offer.
Estimated market value
$529,200
